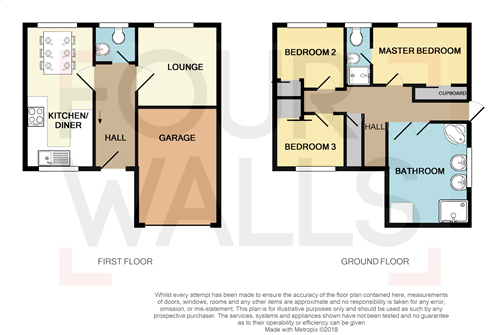3 Bedrooms Detached house for sale in Heol Corswigen, Pencoedtre Village, Barry CF63 | £ 250,000
Overview
| Price: | £ 250,000 |
|---|---|
| Contract type: | For Sale |
| Type: | Detached house |
| County: | Vale of Glamorgan, The |
| Town: | Barry |
| Postcode: | CF63 |
| Address: | Heol Corswigen, Pencoedtre Village, Barry CF63 |
| Bathrooms: | 2 |
| Bedrooms: | 3 |
Property Description
Four Walls online are delighted to launch to the market this immaculately presented three bed detached family home with a unique split level layout set in a quiet position within the popular and sought after modern Pencoedtre Village in East Barry.
The property has three bedrooms, kitchen/diner, lounge, WC, En-suite, large family bathroom, driveway, integral garage, and low maintenance generous sized south facing garden.
To the first floor of this property there is the kitchen/diner with room for a large dining table, WC and lounge.
To the ground there are the three bedrooms all of which have built in wardrobes, large family bathroom with shower, corner bath and jack and jill sinks. To the ground floor there is also a large storage cupboard and access to the garden area.
The south facing garden is low maintenance with a large decked area, the rest is paved with an area of chippings and two large flower beds. The is side access in the garden and also a storage area,
The property is fully double glazed with gas central heating.
Location – The property is only a few minutes’ drive from Culverhouse cross with shops and access to the A48 Link road providing easy links onto the M4.
We have prepared these property particulars as a general guide to the property. They are not intended to constitute part of an offer or contract. We have not carried out a structural survey and the services, appliances and specific fittings have not been tested and will not be tested. All measurements, floor plans and photographs are given as a guide only and should not be relied upon
Entrance Hall
Enter via uPVC front door into hallway. Stairs rising to first floor with kitchen/diner, lounge and WC and stairs to ground floor with bedrooms, bathroom and access to garden.
Kitchen/Diner (7'90m x 21'11m)
Plastered ceiling, spot lights, light fitting in dining area, plastered walls, uPVC double glazed units to front and rear, range of wall and base units in kitchen area, space for fridge/freezer, space for washing machine, worktops, 4 burner gas hob, electric oven, stainless steel one and a half sink with drainer and mixer tap over, tiled splash back wood effect flooring.
Lounge (11'62m x 12'49m)
Plastered ceiling, plastered walls, uPVC double glazed window to rear
WC
Plastered ceiling, plastered walls, uPVC double glazed window to rear
Ground Floor Hallway
Doors to bedrooms and bathroom, access out to garden, storage cupboard
Master Bedroom (11'08 x 11'43)
Plastered ceiling, plastered walls, uPVC double glazed window to rear, built in wardobes, double radiator, carpet
En-Suite Bathroom
Plastered ceiling, plastered walls, uPVC double glazed window to rear, shower unit, wash hand basin, low level WC, radiator
Bedroom 2 (7'85 x 10'59)
Plastered ceiling, plastered walls, uPVC double glazed window to rear, built in wardobes, double radiator, carpet
Bedroom 3 (7'98 x 9'98)
Plastered ceiling, plastered walls, uPVC double glazed window to front, built in wardobes, double radiator, carpet
Family Bathroom (13'11 x 7'11)
Plastered ceiling, plastered walls, uPVC double glazed window to side, low level WC, corner bath, shower unit, jack & jill sinks, radiator, vinyl flooring
Garden
Enclosed rear garden backing onto woodland. The landscaped garden with patio area with raised decked area bordered with decorative stone chippings with raised flower beds. Storage area and path to side leading to steps up to front door and driveway.
Driveway/Front Garden
Driveway for 2 cars, area of stone chippings and plants, stairs to porch area, stairs down to side access point into garden
Garage (16'01 x 8'02)
Power and lighting, wall bounted combi boiler, up and over door
Property Location
Similar Properties
Detached house For Sale Barry Detached house For Sale CF63 Barry new homes for sale CF63 new homes for sale Flats for sale Barry Flats To Rent Barry Flats for sale CF63 Flats to Rent CF63 Barry estate agents CF63 estate agents



.png)





