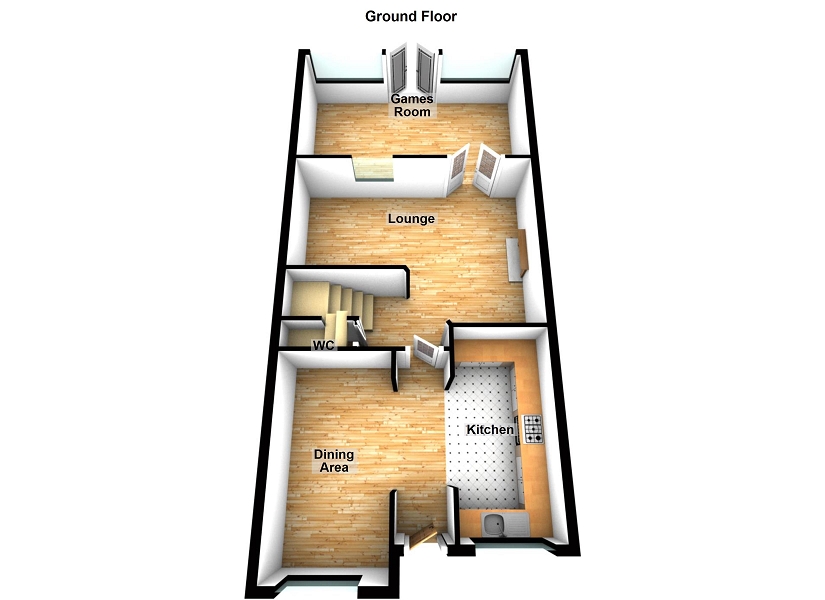3 Bedrooms Detached house for sale in Heol Gwanwyn, Llansamlet, Swansea, City And County Of Swansea. SA7 | £ 189,995
Overview
| Price: | £ 189,995 |
|---|---|
| Contract type: | For Sale |
| Type: | Detached house |
| County: | Swansea |
| Town: | Swansea |
| Postcode: | SA7 |
| Address: | Heol Gwanwyn, Llansamlet, Swansea, City And County Of Swansea. SA7 |
| Bathrooms: | 2 |
| Bedrooms: | 3 |
Property Description
An extended three bedroom detached property situated in a sough after location in Llansamlet. The property has been extended to the rear and is finished to a very high standard. With excellent links to the M4 Motorway this property is ideal for a growing family or First time buy. The property comprises of an entrance hall, open plan kitchen diner, spacious lounge, extended second sitting room leading onto a beautifully landscaped rear garden and downstairs w.C. To the first floor there are three good sized bedrooms with the master benefiting from an en suite. Internal viewing is recommended to appreciate the private location and standard of this lovely family home.
Kitchen (13' 10" Max x 6' 6" Max or 4.21m Max x 1.99m Max)
PVCu double glazed window to front, fitted base and wall units with spotlight illumination to pelmet, integrated washing machine, integrated stainless steel sink, space for range oven with range width extractor over, space for fridge freezer, tiled splash back and tiled flooring.
Dining Area (14' 4" Max x 7' 9" Max or 4.37m Max x 2.36m Max)
PVCu double glazed window to front, radiator and laminate flooring.
Downstairs Cloakroom
Comprising of a two piece suite, close coupled w.C, wall mounted sink, radiator and tiled flooring.
Lounge (18' 1" Max x 13' 0" Max or 5.51m Max x 3.95m Max)
PVCu double glazed window to rear, double doors to games room, two radiators, electric flame effect fire set within attractive timer surround, fitted carpet.
Games Room (17' 3" Max x 9' 5" Max or 5.27m Max x 2.86m Max)
PVCu double glazed window and doors to rear, velux windows to ceiling, radiator and laminate flooring.
Bedroom 1 (10' 10" Max x 10' 6" Max or 3.30m Max x 3.20m Max)
PVCu double glazed window to front, door to en suite shower room, built in wardrobes, radiator and fitted carpet.
En-Suite (8' 10" Max x 2' 11" Max or 2.68m Max x 0.90m Max)
PVCu double glazed window to side, comprising of a two piece suite, shower cubicle, free standing wash hand basin.
Bedroom 2 (13' 1" Max x 8' 11" Max or 4.00m Max x 2.71m Max)
PVCu double glazed window to rear, radiator and fitted carpet.
Bedroom 3 (10' 0" Max x 8' 11" Max or 3.04m Max x 2.72m Max)
PVCu double glazed window to rear, radiator and fitted carpet.
Bathroom (10' 11" Max x 5' 6" Max or 3.34m Max x 1.68m Max)
PVCu double glazed window to front, comprising of a three piece suite, low level w.C. Pedestal sink, panelled bath, radiator and tiled flooring.
Property Location
Similar Properties
Detached house For Sale Swansea Detached house For Sale SA7 Swansea new homes for sale SA7 new homes for sale Flats for sale Swansea Flats To Rent Swansea Flats for sale SA7 Flats to Rent SA7 Swansea estate agents SA7 estate agents



.png)











