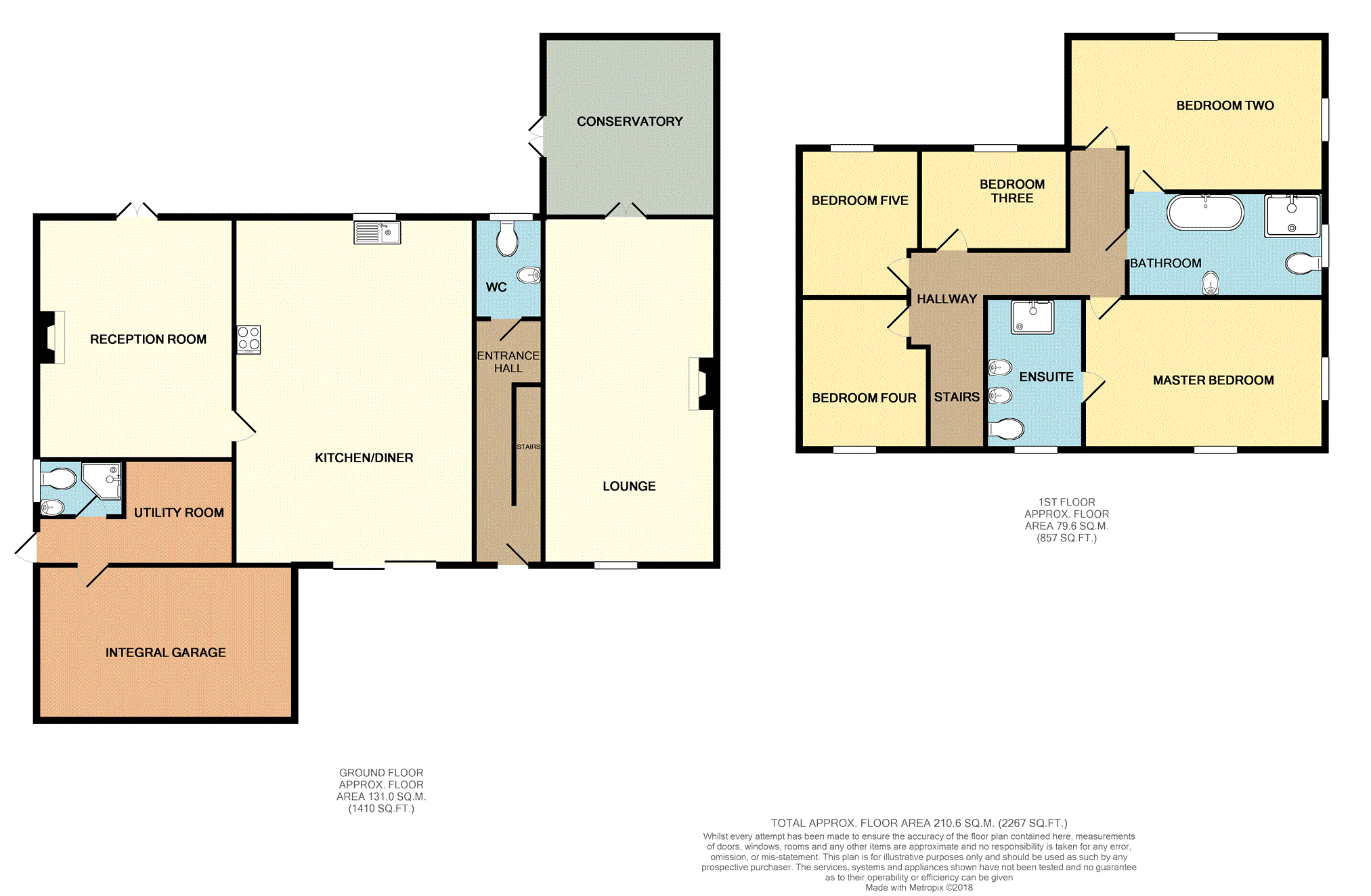5 Bedrooms Detached house for sale in Heol Y Coed, Abergele LL22 | £ 375,000
Overview
| Price: | £ 375,000 |
|---|---|
| Contract type: | For Sale |
| Type: | Detached house |
| County: | Conwy |
| Town: | Abergele |
| Postcode: | LL22 |
| Address: | Heol Y Coed, Abergele LL22 |
| Bathrooms: | 2 |
| Bedrooms: | 5 |
Property Description
If you are looking for a Large family home within walking distance of the local town then look no further as this Five bedroom detached home will tick all the boxes. This family home is located in Heol Y Coed a highly sought after location just minutes walk from the beach and Abergele town centre, The town has plenty to offer from fantastic local shops, Supermarket, Plenty of eatery's, Library, fantastic local schools and the famous Abergele Golf course and minutes from the A55 so perfect for commuters. This detached house comprises of Two large Receptions rooms, Large kitchen/Breakfast room, Conservatory, Utility Room, Shower Room, Wc, Five good size bedrooms with the master having En- Suite and a large family bathroom. Integral garage. To the front you will find a gated driveway with large paved driveway providing ample off road parking. To the rear prepare to be impressed with this large well presented private enclosed garden. To book a viewing of this chain free home please visit or call Lynsey the local property expert on
Reception Room
16.06 ft x 16.05 ft
Spacious tastefully decorated lounge with Attractive Feature gas fire, Patio doors opening onto the rear garden, Two Upvc windows to the side elevation, Power points, Radiator.
Lounge
18.11 ft x 10.08 ft
Good size lounge with feature gas fire, Upvc windows to the front elevation, Power points, Radiator
Conservatory
13.03 ft x 10.08 ft
Large sun room with patio doors opening onto the private rear garden, Power points
Kitchen/Diner
18.02 ft x 12.04 ft
Spacious kitchen with fitted kitchen that has a good range of wall base and drawer units with complimentary work surfaces over, Belfast sink, Range cooker with two ovens and grill with five burner gas hob that has extractor fan over, Inter grated dishwasher, Upvc windows to the rear elevation and patio doors to the front elevation, Ample space for a dining table, Spotlights, Power points, Radiator.
Utility Room
9.07 ft x 8.04 ft
Very handy good size utility room with a good range of units that will take care off all your storage needs, Void for washing machine and drier, Sink, Power points.
Cloak Room
5.09 ft x 3.10 ft
Comprising of Low flush Wc and hand wash basin, Upvc window to the elevation
Shower Room
7.06 ft x 5.06 ft
Downstairs shower room that is fully tiled for ease of maintenance comprising of Shower cubicle, Low flush Wc and hand wash basin and Upvc window to the rear elevation
Master En-Suite
17.11 ft x13.01 ft
Impressive master bedroom with a fantastic range of built in wardrobes, Drawers and dressing table that provides more than ample storage, Upvc windows to the rear and side elevation, Power points.
En Suite
13.05 ft x 6.04 ft
Modern fitted shower room comprising of shower, Low flush Wc his and hers hand wash basins, Upvc window to the rear elevation, Heated towel rail.
Bedroom Two
17.01 ft x 9.06 ft
Spacious bedroom well presented bedroom with Upvc window to the front elevation, Power points, Radiator
Bedroom Three
16.10 ft x 9.01 ft
Further double bedroom with Upvc window to the rear elevation, Power points, Radiator.
Bedroom Four
12.02 ft x 8.08 ft
Fourth good size bedroom with Upvc windows to the front elevation, Power points, Radiator
Bedroom Five
13,03 ft x 16.05 ft
Last but by no means least with Upvc windows to the side elevation, Power points, Radiator.
Bathroom
13.03 ft x 7.02 ft
Impressive spacious family bathroom comprising of free standing bath with shower attachment, Large walk in shower, Low flush Wc and hand wash basin, Upvc window to the rear elevation
Outside
To the front this home is approached by large gates so giving complete privacy. Ounce through the gates you will find ample parking for four cars that leads to the integral garage that has the benefit of light and power, A large laid to lawn side garden with a great selection of plants trees and mature shrubs.
To the rear you will find a generous private enclosed garden with laid to lawn grassed area with plants, Trees and mature shrubs, Patio area and decked areas, The perfect place to sit and enjoy your peaceful surroundings.
Property Location
Similar Properties
Detached house For Sale Abergele Detached house For Sale LL22 Abergele new homes for sale LL22 new homes for sale Flats for sale Abergele Flats To Rent Abergele Flats for sale LL22 Flats to Rent LL22 Abergele estate agents LL22 estate agents



.png)








