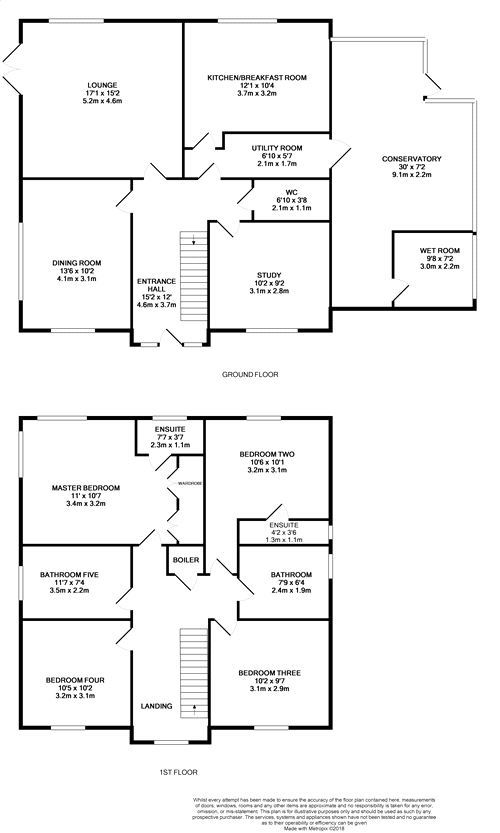5 Bedrooms Detached house for sale in Heron Close, Stanway, Colchester, Essex CO3 | £ 650,000
Overview
| Price: | £ 650,000 |
|---|---|
| Contract type: | For Sale |
| Type: | Detached house |
| County: | Essex |
| Town: | Colchester |
| Postcode: | CO3 |
| Address: | Heron Close, Stanway, Colchester, Essex CO3 |
| Bathrooms: | 0 |
| Bedrooms: | 5 |
Property Description
Situated to the West of Colchester, is this executive, detached family home that boasts picturesque views, substantial living space and modern features throughout, including two en-suite shower rooms.
This property is fortunately positioned on a beautiful plot, tucked away in a quiet cul-de-sac, a grand driveway provides parking for multiple cars and houses a detached double garage.
Internally, An impressive entrance hall leads you to the ground floor accommodation. Starting with a dining room, a well presented reception room that makes for the perfect place to dine.
This homes lounge is a room full of natural light, with large windows and French doors providing attractive views, this room provides plenty of space for the whole family to relax.
In the kitchen breakfast area, you find a selection of units, integrated appliances and breakfast bar. Additional to the kitchen, a utility area offers further units, a separate sink and work space.
This homes conservatory is a real feature point, the current owners love to relax here throughout the year, a room that offers air conditioning as well as under floor heating and a fully fitted shower room.
The remainder of the ground floor consists of a study and a cloakroom.
To the first floor, a generous landing provides access to five well proportioned bedrooms and a family bathroom. Both the master bedroom and second bedroom, benefit from en-suite shower rooms, the master includes a dressing area. Also on this floor, a modern family bathroom.
The landscaped rear garden, is a peaceful place to unwind, also for alfresco dining during the summer months. The garden itself is laid to lawn, with a large patio area at the back of the house. To the side and front of the property there are further patio areas, with attractive design.
Its imperative to mention this homes location, a short drive to the A12, a superstore and an array of popular restaurants are just some of the selling points.
To appreciate this home in full, please call to arrange a viewing.
Ground Floor
Entrance Hall
Dining Room
4.11m x 3.10m (13' 6" x 10' 2")
Lounge
5.20m x 4.62m (17' 1" x 15' 2")
Cloakroom
2.08m x 1.12m (6' 10" x 3' 8")
Study
3.10m x 2.80m (10' 2" x 9' 2")
Utility Room
2.07m x 1.70m (6' 9" x 5' 7")
Kitchen/ Breakfast Room
3.68m x 3.15m (12' 1" x 10' 4")
Conservatory
9.14m x 4.65m (30' x 15' 3")
Wet Room
2.95m x 2.18m (9' 8" x 7' 2")
Landing
Master Bedroom
3.23m x 3.35m (10' 7" x 11')
En Suite
2.31m x 1.10m (7' 7" x 3' 7")
Second Bedroom
3.20m x 3.07m (10' 6" x 10' 1")
En Suite
1.27m x 1.07m (4' 2" x 3' 6")
Third Bedroom
3.10m x 2.92m (10' 2" x 9' 7")
Fourth Bedroom
3.18m x 3.10m (10' 5" x 10' 2")
Fifth Bedroom
3.53m x 2.24m (11' 7" x 7' 4")
Family Bathroom
2.36m x 1.93m (7' 9" x 6' 4")
Property Location
Similar Properties
Detached house For Sale Colchester Detached house For Sale CO3 Colchester new homes for sale CO3 new homes for sale Flats for sale Colchester Flats To Rent Colchester Flats for sale CO3 Flats to Rent CO3 Colchester estate agents CO3 estate agents



.png)











