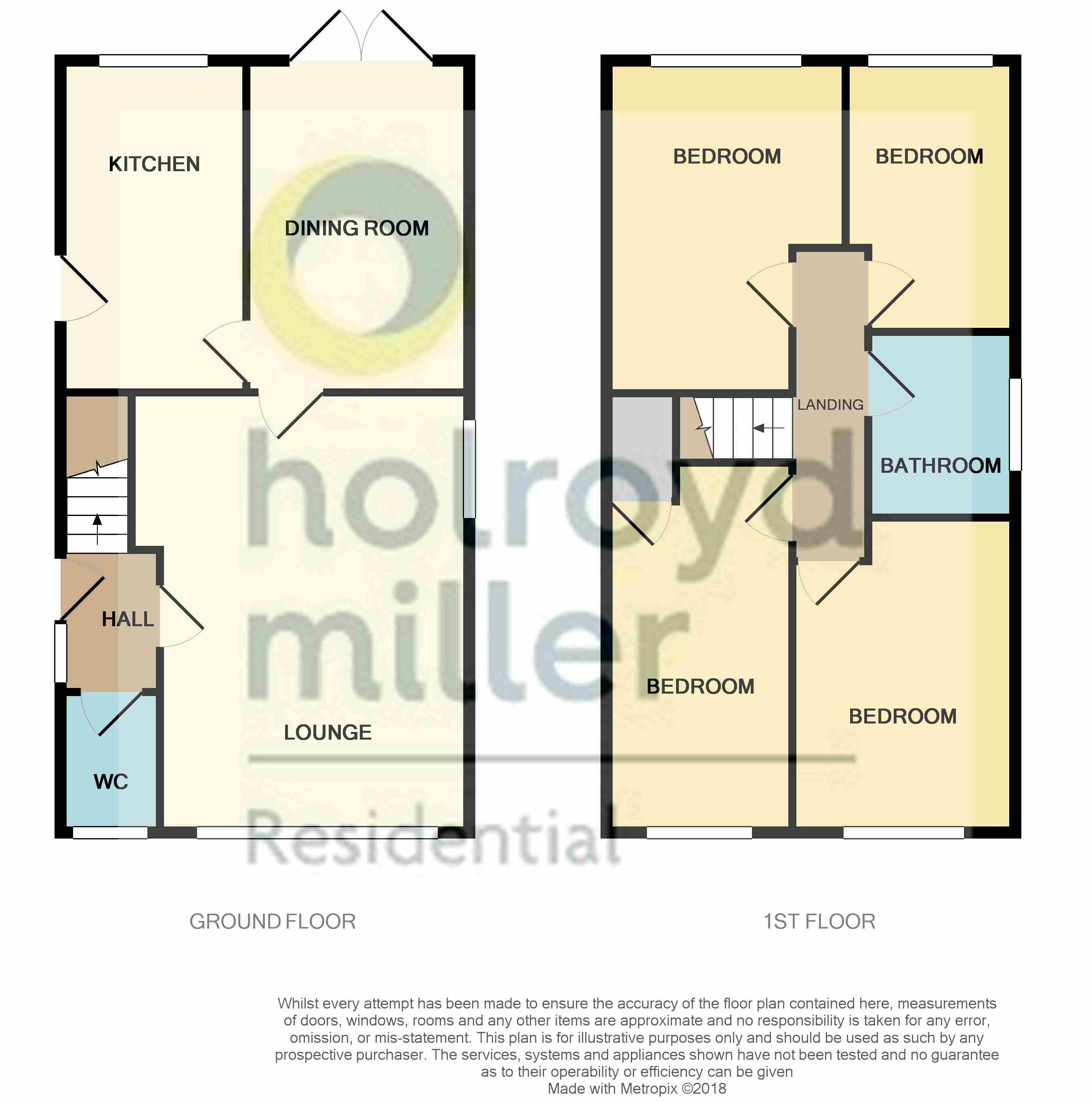4 Bedrooms Detached house for sale in Heron Drive, Sandal, Wakefield WF2 | £ 290,000
Overview
| Price: | £ 290,000 |
|---|---|
| Contract type: | For Sale |
| Type: | Detached house |
| County: | West Yorkshire |
| Town: | Wakefield |
| Postcode: | WF2 |
| Address: | Heron Drive, Sandal, Wakefield WF2 |
| Bathrooms: | 1 |
| Bedrooms: | 4 |
Property Description
Entrance hall Bright aspect hallway with central heating radiator, UPVC double glazed entrance door with a frosted glazed panelled insert leading to the inner entrance hall. Split level staircase with a large frosted window to the first floor landing, coving to the ceiling and white panelled doors to the cloakroom/w.C and lounge.
Cloakroom/WC 5' 6" x 4' 0" (1.68m x 1.22m) Modern two piece white suite comprising pedestal wash basin with chrome mixer tap and tiled splash bask and low flush w.C UPVC double glazing frosted window to the front elevation, coving to the ceiling and central heating radiator.
Lounge 12' 6" x 17' 10" (3.82m x 5.45m) Bright family lounge with neutral décor, large UPVC bay window to front elevation and small UPVC side window. Electric fire on a modern decorative hearth with matching interior and stone effect surround, also two central heating radiators. TV aerial and telephone access points and coving to the ceiling with a white panelled door leading to the dining room.
Dining room 13' 5" x 8' 11" (4.10m x 2.72m) Dual opening patio doors providing ample natural light and easy access to the rear garden. Central heating radiator and thermostat, coving to the ceiling and white panelled door leading to the kitchen.
Kitchen 13' 6" x 7' 5" (4.12m x 2.28m) Modern fitted kitchen with laminate floor, range of beach coloured wall and base units, having brushed steel handles, generous laminated work surface with complementary tiling. Stainless steel sink with drainer section and stainless steel mixer tap, space with freestanding oven and fitted extractor hood above. Chrome ladder style towel radiator, space for tall fridge freezer, space for under counter appliances which include plumbing and drainage for automatic
washing machine and dishwasher. Intruder alarm panel controlling sensors distributed throughout the property. UPVC double glazed entrance door with frosted glazed panelled insert leading to the driveway.
First floor landing Coving to the ceiling, loft access, white panelled doors to four bedrooms and family bathroom/w.C.
Bedroom one 13' 7" x 9' 7" (4.16m x 2.94m) x 2.31m minimum UPVC double glazed window to rear elevation, coving to the ceiling and central heating
radiator.
Bedroom two 14' 11" x 7' 6" (4.55m x 2.31m)measurements include a deep over stairs storage cupboard UPVC double glazed window to the front elevation, coving to the ceiling and central heating radiator.
Bedroom three 10' 8" x 8' 11" (3.27m x 2.74m)plus recess (0.64m x 1.80m) Coving to the ceiling, UPVC double glazed window to the front elevation, central heating radiator.
Bedroom four 10' 8" x 6' 11" (3.27m x 2.12m) Coving to the ceiling, UPVC double glazed window to the rear elevation, central heating radiator.
Family bathroom 7' 6" x 5' 10" (2.29m x 1.79m) Bright aspect with modern white three piece suite comprising low flush w/c, pedestal wash basin with chrome mixer tap, "P" shaped panelled bath with chrome mixer tap, curved glass shower screen and electric shower over. Three quarter length narrow cupboard with full length door mirror, extractor fan and two wall light points. Chrome ladder style towel radiator, partially tiled walls and fully tiled floor with under floor heating. UPVC double glazed frosted windows to the side elevation.
Garage A larger than standard single garage having up and over door to the driveway, window and UPVC side access door to the rear garden. The garage houses a gas-fired combination boiler and the main electrical power distribution box, power and halogen
lighting.
Outside At the front of the property there is a pleasant lawned area with mature shrubbery insert, paved and concrete sectional driveway to the side of the property providing ample off street parking, leading to an attached single car garage and gated access to the rear garden. The secured rear garden is pleasantly enclosed with a
substantial and solid timber surround, mainly laid to lawn with paved patio area and large timber panelled store unit. A motion sensor controlled security light covers driveway and all external doors have enhanced security locks.
Property Location
Similar Properties
Detached house For Sale Wakefield Detached house For Sale WF2 Wakefield new homes for sale WF2 new homes for sale Flats for sale Wakefield Flats To Rent Wakefield Flats for sale WF2 Flats to Rent WF2 Wakefield estate agents WF2 estate agents



.png)











