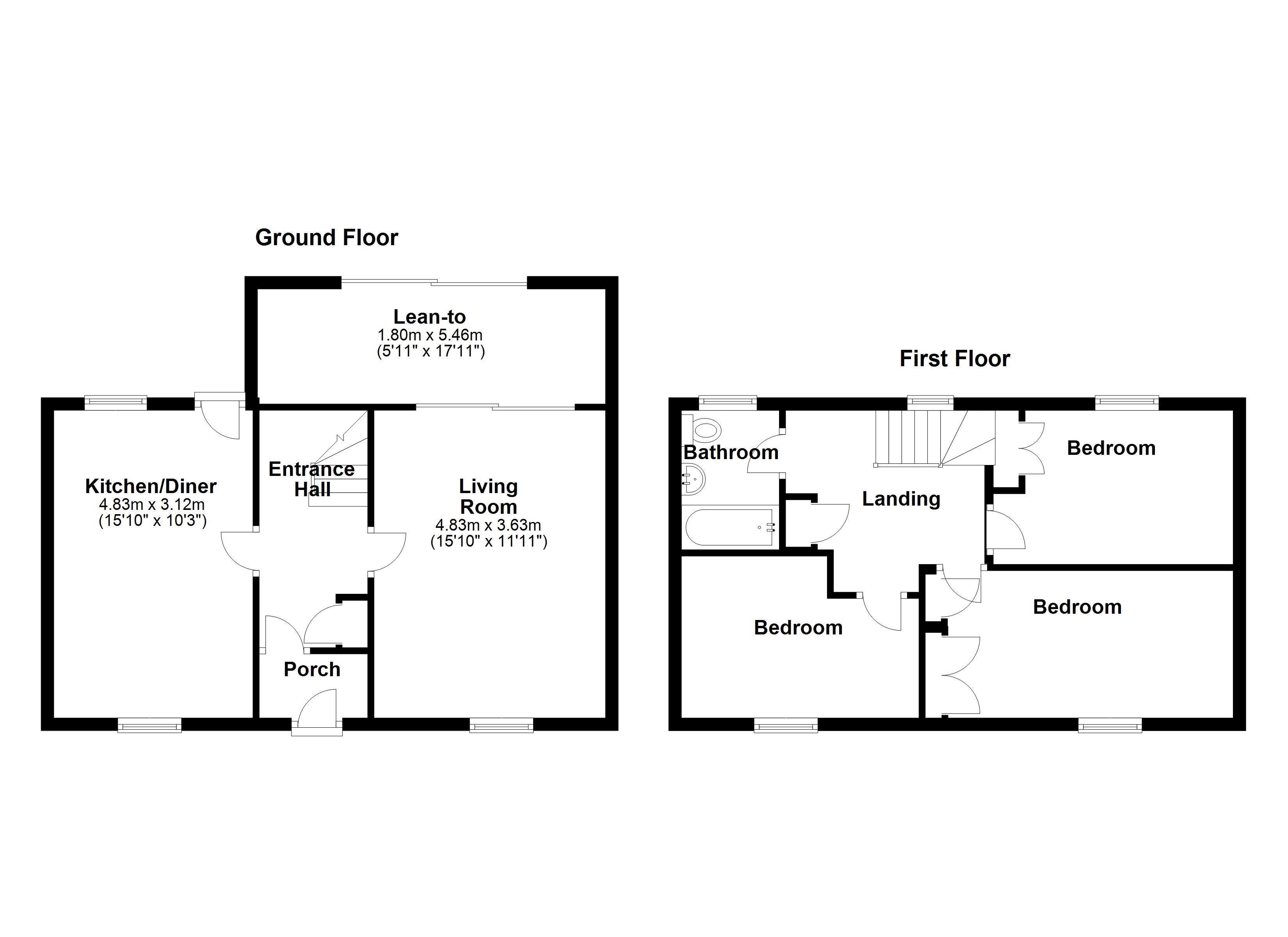3 Bedrooms Detached house for sale in Hertford Road, Clare, Sudbury CO10 | £ 320,000
Overview
| Price: | £ 320,000 |
|---|---|
| Contract type: | For Sale |
| Type: | Detached house |
| County: | Suffolk |
| Town: | Sudbury |
| Postcode: | CO10 |
| Address: | Hertford Road, Clare, Sudbury CO10 |
| Bathrooms: | 1 |
| Bedrooms: | 3 |
Property Description
Clare Clare is a truly lovely historic Suffolk town, famous for its many fine period houses and cottages, magnificent parish church, picturesque back waters and former market place. This charming town which is located in the Stour Valley close to the Essex/Suffolk borders also provides an extensive range of local amenities including a thriving Co-operative Supermarket, restaurants and a hotel. Other facilities available include a library, doctors' surgery, comprehensive school and for walkers there is the delightful country park which includes an ancient moated Norman castlemound. Further facilities including a mainline rail station are available in Sudbury (10 miles). The City of Cambridge is around 26 miles away and London Stansted Airport some 28 miles.
Entrance porch Wall mounted gas boiler, door to front, inner doorway leading into hallway.
Entrance hall Storage cupboard, under stairs storage recess, stairs to landing.
Kitchen/breakfast room 15' 10" x 10' 3" (4.83m x 3.12m) Range of matching wall and base units with work surfaces over, electric oven with four ring hob over, space and plumbing for appliances, one and half bowl sink unit with mixer tap over, dual aspect room with windows to front and rear, door onto rear garden, radiator.
Lounge 15' 10" x 11' 11" (4.83m x 3.63m) Dual aspect room with window to front, patio doors opening into conservatory, radiator.
Conservatory 17' 11" x 5' 11" (5.46m x 1.8m) Timber and brick construction with patio door opening onto rear, garden, wooden construction with windows overlooking private gardens.
Landing: Bright and spacious with airing cupboard, window to rear.
Family bathroom Suite comprising low level WC, pedestal wash hand basin, side panelled bath with shower over, window to rear, radiator.
Bedroom 10' 1" x 8' 8" (3.07m x 2.64m) Window to rear, fitted wardrobe, radiator.
Bedroom 13' 11" x 8' 4" (4.24m x 2.54m) Window to front with views across Stour valley, fitted wardrobe, radiator.
Bedroom 13' 3" x 7' 7" (4.04m x 2.31m) Built in bedroom storage, window to front with views across Stour valley, radiator.
Outside: Front: The property is situated on a fantastic corner plot offering a wide scope of extension potential stp, there is a driveway with parking for 3-4 cars, gardens are mainly laid to lawn with mature blossom tree, mature shrub and flower bed borders, doorway leading into rear gardens.
Garage: 18'7 x 9'1. Up and over door, power and light connected, side access door.
Rear: Private gardens being mainly laid to lawn with hedgerow borders, brick built storage cupboard with plumbing for WC & power connected, patio area.
Special notes 1. None of the fixtures and fittings are included in the sale unless specifically mentioned in these particulars.
2. Please note that none of the appliances or the services at this property have been checked and we would recommend that these are tested by a qualified person before entering into any commitment. Please note that any request for access to test services is at the discretion of the owner.
3. Floorplans are produced for identification purposes only and are in no way a scale representation of the accommodation.
Viewings By appointment through the Agents.
Property Location
Similar Properties
Detached house For Sale Sudbury Detached house For Sale CO10 Sudbury new homes for sale CO10 new homes for sale Flats for sale Sudbury Flats To Rent Sudbury Flats for sale CO10 Flats to Rent CO10 Sudbury estate agents CO10 estate agents



.png)





