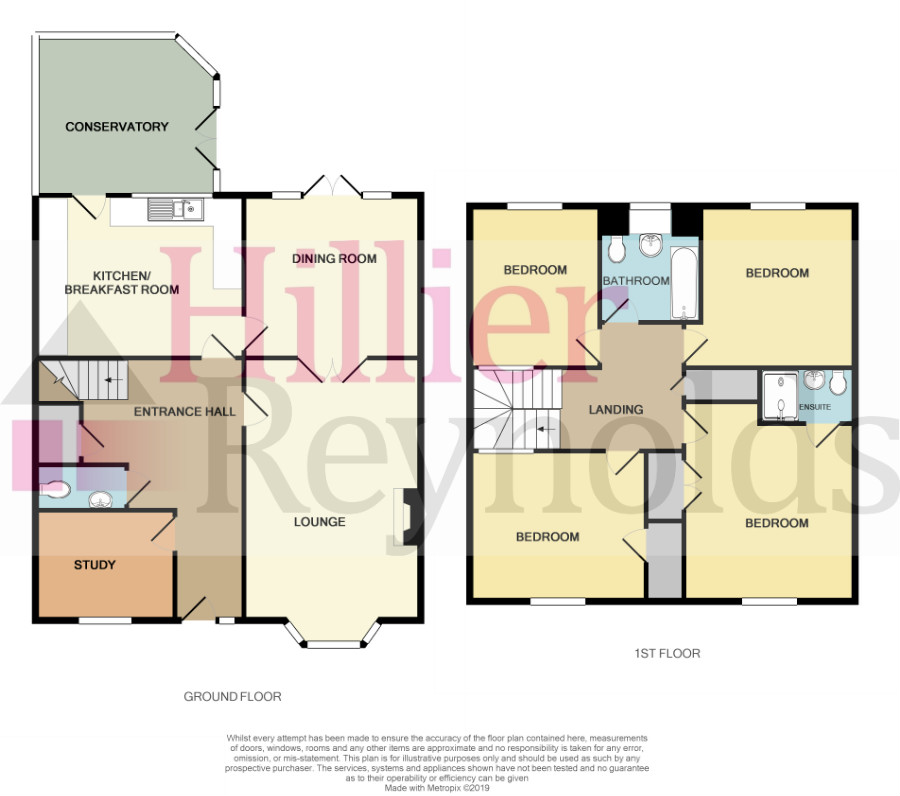4 Bedrooms Detached house for sale in Hever Avenue, West Kingsdown TN15 | £ 565,000
Overview
| Price: | £ 565,000 |
|---|---|
| Contract type: | For Sale |
| Type: | Detached house |
| County: | Kent |
| Town: | Sevenoaks |
| Postcode: | TN15 |
| Address: | Hever Avenue, West Kingsdown TN15 |
| Bathrooms: | 2 |
| Bedrooms: | 4 |
Property Description
If you are looking for that next step up the property ladder to a detached home then this lovely 4 bedroom property would be well worth a visit.
The location is incredibly convenient. You won't need the car most of the time as the village parade of shops is less than a few hundred yards away allowing you to pick up your daily essentials on foot. For getting further afield West Kingsdown is a hub for motorway connections. The m-20, a-20 and m-26 are very close making a trip to Swanley or Bluewater Shopping Centre only a 20 minute drive approximately. For motor racing enthusiasts the Brands Hatch circuit is nearby, local residents get 2 free passes for entry to all events. If you want the peace and quiet of the countryside you can find the Pilgrims Way nearby that cuts across the North Downs and offers a beautiful countryside walk.
If you are searching for a home of quality that does not need anything to be done you will be immediately impressed here. Once inside the entrance hallway sets the tone for this good first impression as is impeccably presented and has under-stairs storage for coats, shoes and more. There is a downstairs W.C. Which is a must have if to be a busy family home. The separate study will be ideal if you work from home or run your own business, if you have older children then it also would make an ideal teenagers lounge or snug for entertaining their friends. This leaves the lovely, large lounge free for the grownups to relax in. Having the bay window allows plenty of light to stream in and the living flame gas fireplace makes a lovely focal point for the room. Double doors open onto the dining room turning both rooms into a really large space which makes an excellent layout for entertaining. The kitchen/breakfast room will probably be the hub of the home as it is large enough to hold its own table and chairs. There are plenty of Shaker style cupboards offering lots of storage along with ample work top space. The ground floor does not finish there; a conservatory is the last room that offers further space to expand into and has a multitude of uses.
The upstairs matches the downstairs for space and consistent size rooms. There are 4 separate bedrooms. The master has its own built in storage and en-suite shower room. Two of the other rooms are double rooms and the single is a generous size, they all have the use of the family bathroom.
Outside the rear garden is large enough to cope with the size of family that can live in the home. There is a large expanse of lawn area for the children to play on. A cleverly positioned patio is at the rear of the garden next to the garage wall. This will benefit from sunshine all day long and will be quite a sun trap. A personal door and gate takes you onto the garage and driveway which can hold 2 cars. To the front it has been left as all lawn but we are confident a driveway could be constructed if desired subject to the usual permissions.
So if looking for that step up to a substantial family home that you could stay in for years to come then this should be featuring on your viewing list.
Entrance Hallway
Lounge
17'6" (5.33m) x 12'3" (3.73m)
Dining Room
12'3" (3.73m) x 11'2" (3.40m)
Kitchen/Breakfast Room
14'6" (4.42m) x 11'3" (3.43m)
Conservatory
12'6" (3.81m) x 11'1" (3.38m)
Study
9'8" (2.95m) x 7'8" (2.34m)
Cloakroom
First Floor
Landing
Master Bedroom
12'2" (3.71m) x 11'11" (3.63m)
En-Suite
Bedroom 2
12'4" (3.76m) x 10'5" (3.17m)
Bedroom 3
11'4" (3.45m) x 10'8" (3.25m)
Bedroom 4
11'5" (3.48m) x 9'0" (2.74m)
Family Bathroom
Outside
Rear garden comprising of large lawn area, flowers and shrubs and rear patio area.
Personal door to Garage with driveway in front.
Front garden comprising of lawn area and shrubs.
Property Location
Similar Properties
Detached house For Sale Sevenoaks Detached house For Sale TN15 Sevenoaks new homes for sale TN15 new homes for sale Flats for sale Sevenoaks Flats To Rent Sevenoaks Flats for sale TN15 Flats to Rent TN15 Sevenoaks estate agents TN15 estate agents



.png)










