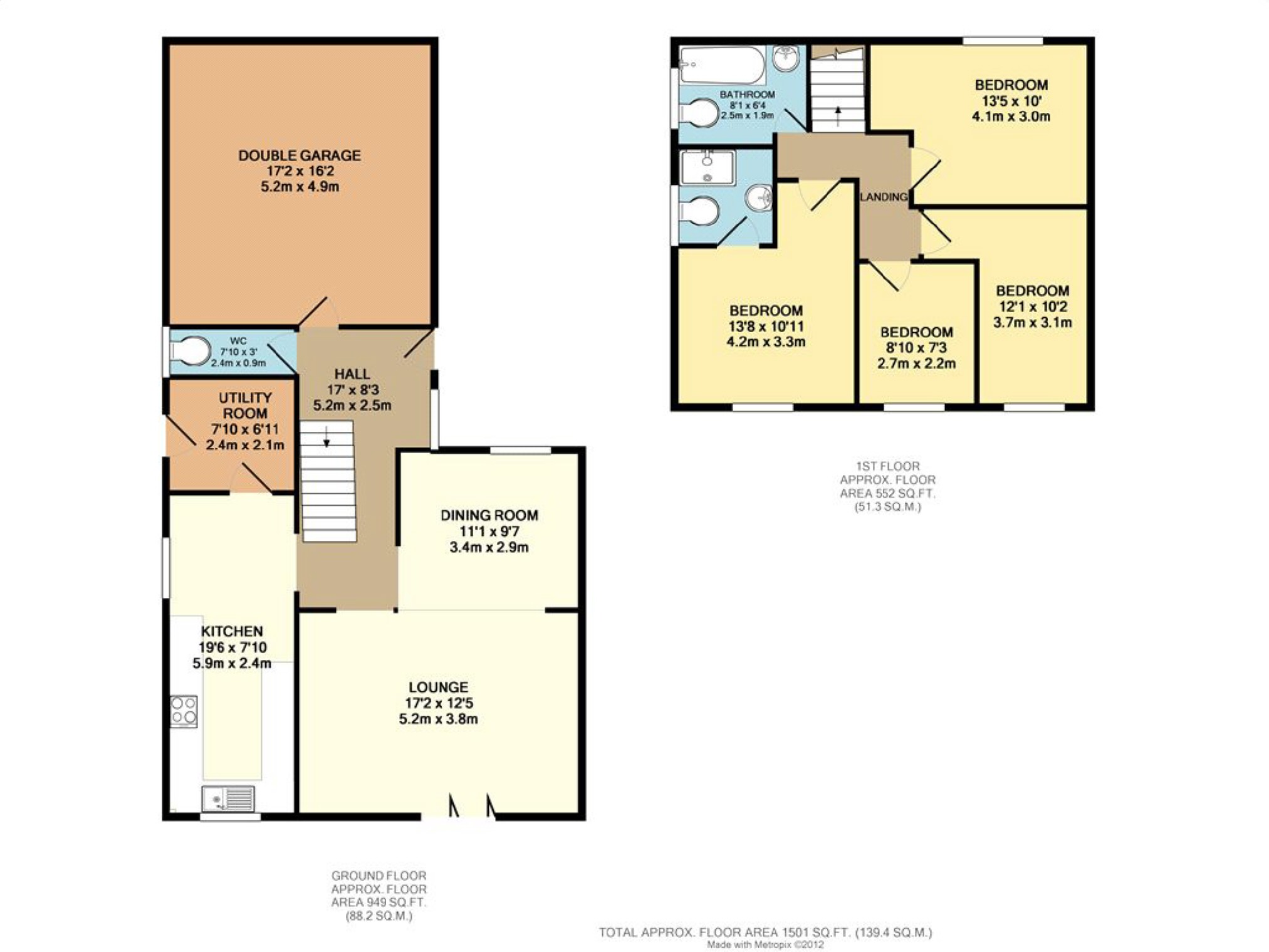4 Bedrooms Detached house for sale in Heycrofts View, Edenfield, Bury BL0 | £ 400,000
Overview
| Price: | £ 400,000 |
|---|---|
| Contract type: | For Sale |
| Type: | Detached house |
| County: | Greater Manchester |
| Town: | Bury |
| Postcode: | BL0 |
| Address: | Heycrofts View, Edenfield, Bury BL0 |
| Bathrooms: | 2 |
| Bedrooms: | 4 |
Property Description
A stunning four bedroom detached contemporary home, enjoying a westerly aspect to the rear, located in this highly regarded development in the heart of this ever popular village, 7 Heycrofts View, originally developed by Hurstwood has been recently re-developed by the present owners and has a stylish interior. The house benefits from double glazing and is centrally heated, the accommodation briefly comprises open plan hallway with feature oak and steel staircase open through to lounge and dining area, breakfast kitchen and utility room, first floor, four bedrooms (main with ensuite shower room) and family bathroom. Outside there is a block paved driveway leading to an integral double garage and a professionally landscaped rear garden comprising, decked patio, slate paths and seating area, lawns and borders.
Entrance Hall
Oak flooring, open tread oak staircase with steel backbone, wc/cloaks, access into the garage, open through to the lounge.
Lounge And Dining Room (5.44 x 6.96 maximum (17'10" x 22'10" maximum))
Open plan lounge and dining room with oak flooring, recessed living flame gas fire, window to the front, bi-folding door to the rear.
Kitchen (5.94 x 2.41 (19'6" x 7'11"))
White oak laminate flooring, white wall and base units with contrasting oak worktops, built in four ring gas hob, double oven and extractor, integrated fridge and dishwasher, mosaic tiled elevations, windows to the rear and side.
Utility Room (2.42 x 2.09 (7'11" x 6'10"))
Base unit with inset sink, mosaic tiled elevations, door to the side.
First Floor
Bedroom One (4.16 x 3.52 maximum (13'8" x 11'7" maximum))
Window to the rear, contemporary ensuite shower room comprising, wc, stone circular basin set on wall mounted shelf, oversized shower, tiled elevations and flooring, heated towel rail, window to the side.
Bedroom Two (4.33 x 2.94 maximum (14'2" x 9'8" maximum))
Window to the front.
Bedroom Three (3.92 x 2.08 < 3.06 (12'10" x 6'10" '0"))
Window to the rear.
Bedroom Four (2.86 x 2.19 (9'5" x 7'2"))
Window to the rear.
Bathroom
Contemporary three piece suite comprising, wc, wall mounted basin, panel bath with rain shower over, tiled elevations and flooring, heated towel rail, window to the side.
Outside
There is a block paved driveway leading to an integral double garage, wall mounted central heating boiler and access into the hallway. To the rear there are beautifully landscaped gardens with a westerly aspect, comprising, split level decked patio with inset LED lighting, and slate pathways to a slated seating area with steel table/fire bowl, lawned gardens with borders.
Directions
From the Ramsbottom office, turn right at the traffic lights and head towards Stubbins, straight through the next set of lights and follow the road as it climbs upwards, take the second exit at the roundabout and head up Bolton Road North, turning left at the top onto Bury Road, straight over the mini roundabout into Market Street, Heycrofts View is approximately 100 yards on your right hand side.
N.B. None of the services/appliances have been tested therefore we cannot verify as to their condition. All measurements are approximate.
You may download, store and use the material for your own personal use and research. You may not republish, retransmit, redistribute or otherwise make the material available to any party or make the same available on any website, online service or bulletin board of your own or of any other party or make the same available in hard copy or in any other media without the website owner's express prior written consent. The website owner's copyright must remain on all reproductions of material taken from this website.
Property Location
Similar Properties
Detached house For Sale Bury Detached house For Sale BL0 Bury new homes for sale BL0 new homes for sale Flats for sale Bury Flats To Rent Bury Flats for sale BL0 Flats to Rent BL0 Bury estate agents BL0 estate agents



.gif)











