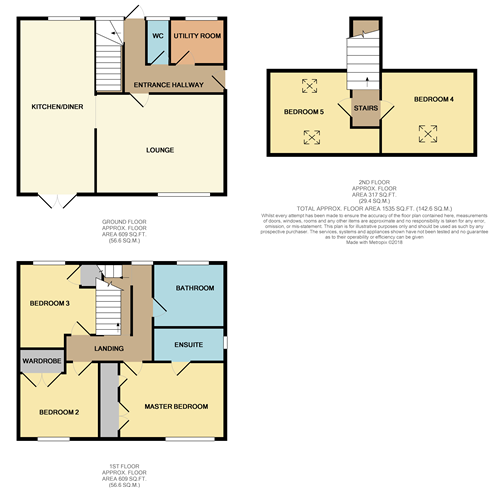5 Bedrooms Detached house for sale in Heywood Road, Cinderford GL14 | £ 319,950
Overview
| Price: | £ 319,950 |
|---|---|
| Contract type: | For Sale |
| Type: | Detached house |
| County: | Gloucestershire |
| Town: | Cinderford |
| Postcode: | GL14 |
| Address: | Heywood Road, Cinderford GL14 |
| Bathrooms: | 1 |
| Bedrooms: | 5 |
Property Description
Accommodation (Measurements approx)
hall – Radiator, down lighters, under stairs storage cupboard. Off which is a –
downstairs cloakroom – Two piece suite comprising low level w.C., pedestal wash hand
basin, window, radiator, splash backs, extractor.
Utility room – 6’3 X 5’10 (1.92m x 1.79m). Base level units with worktop, tiled splash backs, gas boiler for central heating and domestic hot water, plumbing for automatic washing machine, extractor, window, radiator.
Lounge – 16’2 x 13’9 (4.93m x 4.21m). Picture window taking advantage of the lovely westerly outlook across the Forest of Dean, display fireplace with electric fire, two radiators. Door through to –
kitchen/dining room – 21’9 x 10’7 (6.33m x 3.22). French doors to front taking advantage of the views and accessing onto a sun terrace. Kitchen area having Light Oak fronted units, with integrated double oven, microwave, dishwasher, gas hob and extractor hood. There are tiled splashbacks, window to rear, quartz worktops with sink and built-in drainer, pull out electrical sockets, built-in hot stands to either side of the hob. The Dining Area has a radiator.
First Floor:
Stairs to landing – Window to rear, radiator.
Bedroom one – 13’ x 11’6 (4.0m x 3.52m). Picture window to front elevation taking advantage of the lovely westerly views, built-in wardrobes, radiator.
En-Suite has a vanity wash hand basin, shower cubicle, w.C., towel rail/radiator, extractor.
Bedroom two – 10’10 x 10’ (3.34m x 3.08m). Window to rear, radiator, built-in wardrobe.
Bedroom three – 12’ x 9’2 (3.66m x 2.8m). Window to front with views, radiator, built-in wardrobes.
Family bathroom – Which has a vanity wash hand basin, shower cubicle, panelled bath, w.C., Travertine splash backs, window to rear, towel rail/radiator.
Stairs to:
Second floor landing – Skylight. Off which is –
bedroom four – 13’5 x 10’2 (4.9m x 3.29m). Skylight, radiator.
Bedroom five – 10’10 x 10’7 (3.33m x 3.29m). Skylight to rear, two skylights to front with views, storage recess, radiator.
Outside – To the front of the property there is parking for at least two vehicles Path and steps lead to large sun terrace, with pathways to either side, which lead to rear garden. The rear garden has patio area, steps lead to lawned area, with raised decked viewing and seating platform.
Services – All main services connected to the property. The heating system and services where applicable have not been tested.
Outgoings – Contact the Forest of Dean District Council.
Property Location
Similar Properties
Detached house For Sale Cinderford Detached house For Sale GL14 Cinderford new homes for sale GL14 new homes for sale Flats for sale Cinderford Flats To Rent Cinderford Flats for sale GL14 Flats to Rent GL14 Cinderford estate agents GL14 estate agents



.png)







