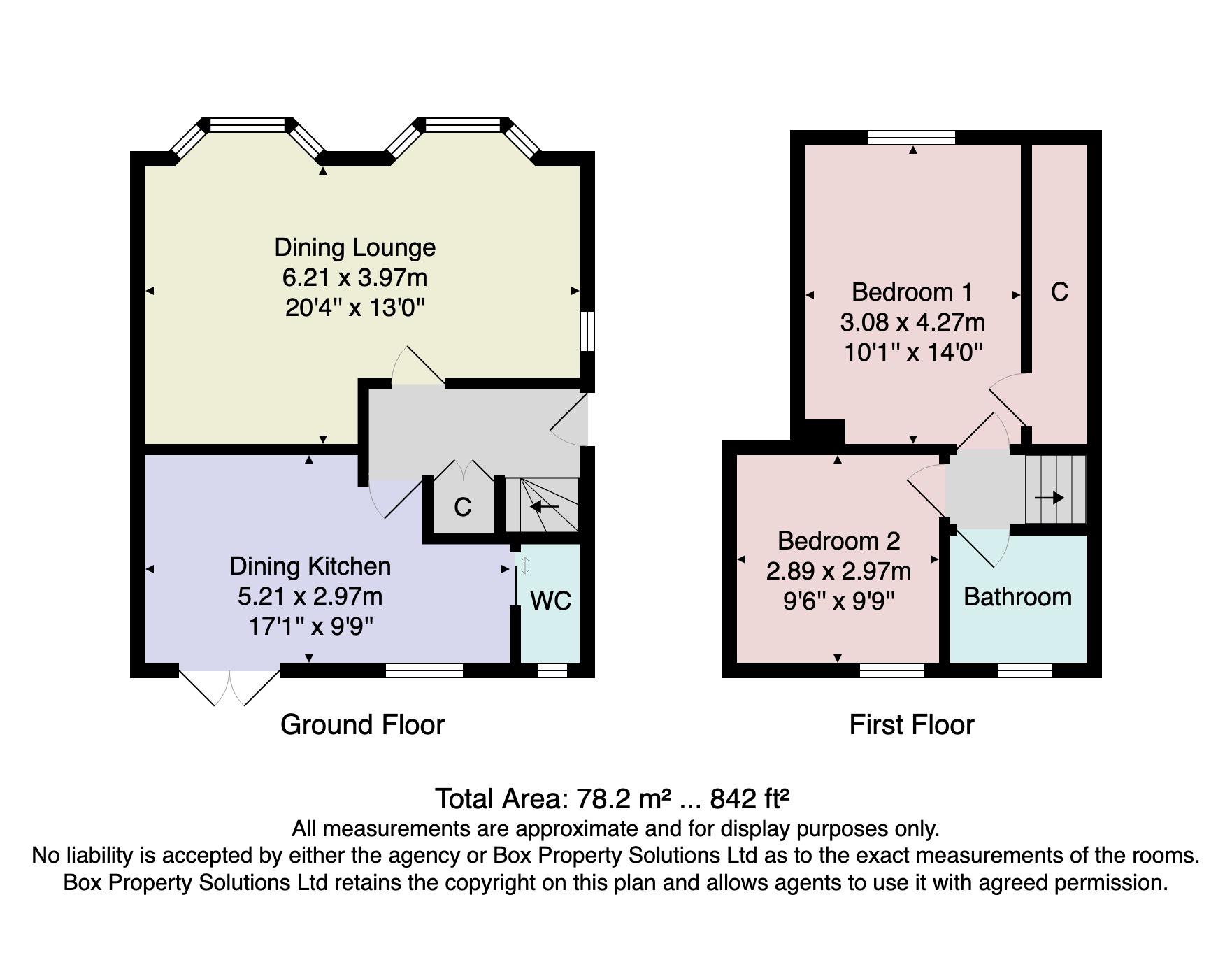2 Bedrooms Detached house for sale in Heywood Road, Harrogate HG2 | £ 350,000
Overview
| Price: | £ 350,000 |
|---|---|
| Contract type: | For Sale |
| Type: | Detached house |
| County: | North Yorkshire |
| Town: | Harrogate |
| Postcode: | HG2 |
| Address: | Heywood Road, Harrogate HG2 |
| Bathrooms: | 1 |
| Bedrooms: | 2 |
Property Description
An immaculately presented two-bedroomed detached chalet-style house situated in a fantastic central location whilst also having the benefit of private gardens and single garage. This superb house offers deceptively spacious accommodation, appointed to a high standard, having had the benefit of complete modernisation and refurbishment in recent years. Particular features of the property include a generous plot, single garage and private south-facing rear garden with a very useful garden room, suitable for a variety of uses.
Centrally located just off the bustling Cold Bath Road and within easy walking distance of Harrogate town centre. An internal inspection of this super property is strongly recommended.
Ground floor Front door leads to -
entrance hall Oak flooring, central heating radiator and under-stairs storage cupboard.
Dining lounge (20'4 x 13' narrowing to 9'11) Two double-glazed bay windows to front, oak flooring, two central heating radiators and coved ceiling.
Dining kitchen (17' x 9'3 narrowing to 5'7) Double-glazed window to rear and double-glazed double French doors leading to the private south-facing rear garden. Oak flooring, Extensive range of modern fittings comprising base cupboards with work surfaces above having inset single-drainer stainless-steel sink, tiled splashbacks and matching wall-mounted units. Built-in electric hob with oven below and extractor hood above. Integrated appliances include fridge, freezer, dishwasher and washing machine. Central heating radiator.
Cloakroom Double-glazed window to rear. Low-flush WC and washbasin with cupboard below. Heated towel rail.
First floor
bedroom 1 (14' x 10'1) Double-glazed window to front, oak flooring and central heating radiator. Access to eaves storage area.
Bedroom 2 (9'9 x 9'6) Double-glazed window to rear and central heating radiator.
Bathroom (6'5 x 6') Double-glazed window to rear. Modern white designer suite comprising low-flush WC with concealed cistern, washbasin with cupboard below and panelled bath with shower above and shower screen adjacent. Fully tiled walls and floor. Large wall-mounted mirror and chrome heated towel rail.
Outside To the front there is a landscaped forecourt garden with path leading to the front door. Driveway provides off-street parking and leads to an attached single garage (23' x 9'2) with up-and-over door to front, power and light, plus gas central heating boiler. Rear door leads to the rear garden. To the rear there is a private, enclosed garden with timber-decked entertaining area and various planted borders. A particular feature is the very useful garden room (11'6 x 10'4) with bi-folding doors leading to the rear garden. Internally, this garden room is insulated and has an electric heater and wood flooring.
Property Location
Similar Properties
Detached house For Sale Harrogate Detached house For Sale HG2 Harrogate new homes for sale HG2 new homes for sale Flats for sale Harrogate Flats To Rent Harrogate Flats for sale HG2 Flats to Rent HG2 Harrogate estate agents HG2 estate agents



.png)









