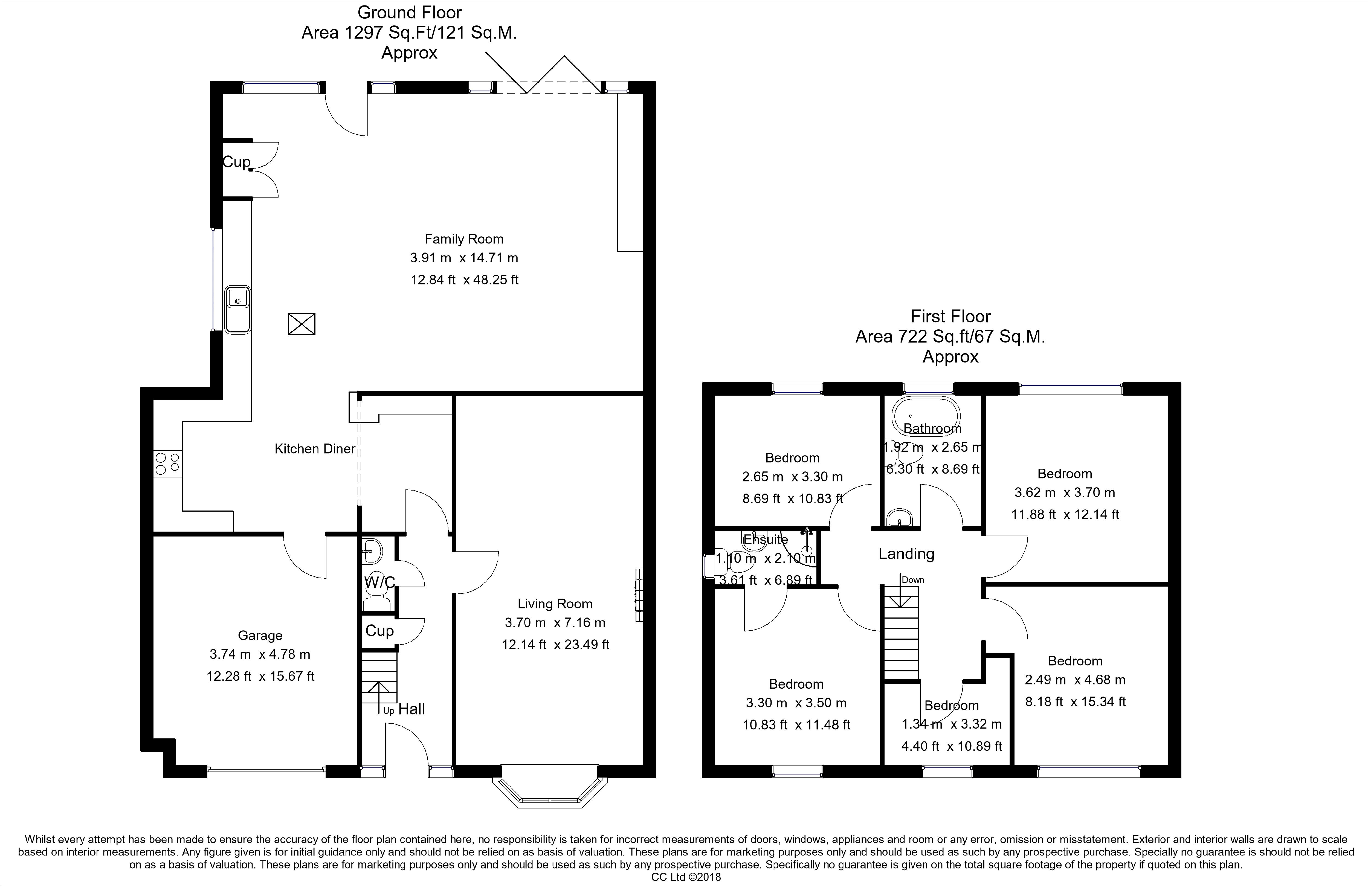5 Bedrooms Detached house for sale in Hickton Road, Swanwick, Alfreton DE55 | £ 425,000
Overview
| Price: | £ 425,000 |
|---|---|
| Contract type: | For Sale |
| Type: | Detached house |
| County: | Derbyshire |
| Town: | Alfreton |
| Postcode: | DE55 |
| Address: | Hickton Road, Swanwick, Alfreton DE55 |
| Bathrooms: | 3 |
| Bedrooms: | 5 |
Property Description
Amber Homes are delighted to offer this five bedroom family home located on Hickton Road, Swanwick. The home has been significantly extended offering approx. 1830 sq ft of living accommodation. Ideally positioned being just a short walk from open countryside, village shops, cafes and pubs whilst having fantastic transport links by way of A38 / M1 (J28).
Entrance Hallway
Greeted through a uPVC external door the welcoming entrance hallway gives access to the living room, kitchen, downstairs WC and staircase rising the to 1st-floor landing. Having two d/g glass panels on either side of the external door allowing a flow of natural light, bamboo wooden flooring, under-stairs storage cupboard and GCH radiator.
Living Room
The spacious living room occupies the front right-hand side of the ground floor having a uPVC d/g bay window to the front elevation, carpeted flooring, two GCH radiators and feature fireplace with wooden surround and marble effect hearth housing an electric fire.
Kitchen
The kitchen is fitted with a range of white base, wall and drawer units having complementary work surfaces over and tiling to splash-back. Further having freestanding oven with five ring gas hob and extractor over, appliance space and space for an upright fridge/freezer, tiled flooring, GCH radiator and opaque uPVC d/g window to the rear elevation. Open with the family room where there is ample dining space combined with light and airy living accommodation.
Open Plan Family Room
The large family room occupies the rear of the home. A combination of bi-folding doors and patio doors to the rear elevation allow good light to flow throughout the room and views over the rear garden. Further having tiled and wooden flooring, log burner, uPVC d/g roof window and GCH radiator.
Downstairs WC
Accessed from the entrance hallway, having low-level WC and pedestal wash hand basin.
Master Bedroom With Ensuite
The master bedroom occupies the front left-hand side of the 1st floor having wood laminate flooring, GCH radiator, uPVC d/g window to the front elevation and door to Ensuite:
Ensuite
The Ensuite is fitted with a three-piece suite comprising of a walk-in shower cubicle, wall mounted hand basin and low-level WC. Fully tiled walls and opaque uPVC d/g window to the side elevation.
Bedroom 2
The second double bedroom occupies the rear right-hand side of the 1st floor having wood laminate flooring, GCH radiator, uPVC d/g window to the rear elevation.
Bedroom 3
The third double bedroom occupies the front right-hand side of the 1st floor, having wood laminate flooring, GCH radiator and uPVC d/g window to the front elevation.
Bedroom 4
The fourth double bedroom occupies the rear left-hand side of the 1st floor, having carpeted flooring, GCH radiator and uPVC d/g window to the rear elevation.
Bedroom 5
The fifth bedroom is a versatile room that could be used as a study or hobby room, having linoleum flooring, GCH radiator and uPVC d/g window to the front elevation.
Family Bathroom
The family bathroom is fitted with a modern white three piece suite comprising of a panelled bath with shower over, low-level WC and pedestal wash hand basin. Tiled flooring, partially tiled walls to splash-backs, opaque uPVC d/g window to the rear elevation and chrome heated towel rail.
Rear Garden
The enclosed rear garden can be accessed through a gated entrance down the right-hand side. Having a lower level patio area rising to a large expanse of lawn surrounded decorative borders with seasonal plants and mature shrubbery.
Parking
To the front of the property, there is ample hard standing vehicular parking.
Integral Garage
In addition to the hard standing parking to the front of the property, the garage provides further parking as well as useful storage. Having an up and over door to the front elevation, power and lighting.
Disclaimer
These particulars, whilst we believe to be accurate are set out as a general outline only for guidance and do not constitute any part of an offer or contract. Intending purchasers should not rely on them as statements of presentation of fact but must satisfy themselves by inspection or otherwise as to their accuracy. No person employed by this company has tested any included equipment and can give no authority to make any representation or warranty in respect of the property.
Property Location
Similar Properties
Detached house For Sale Alfreton Detached house For Sale DE55 Alfreton new homes for sale DE55 new homes for sale Flats for sale Alfreton Flats To Rent Alfreton Flats for sale DE55 Flats to Rent DE55 Alfreton estate agents DE55 estate agents



.png)











