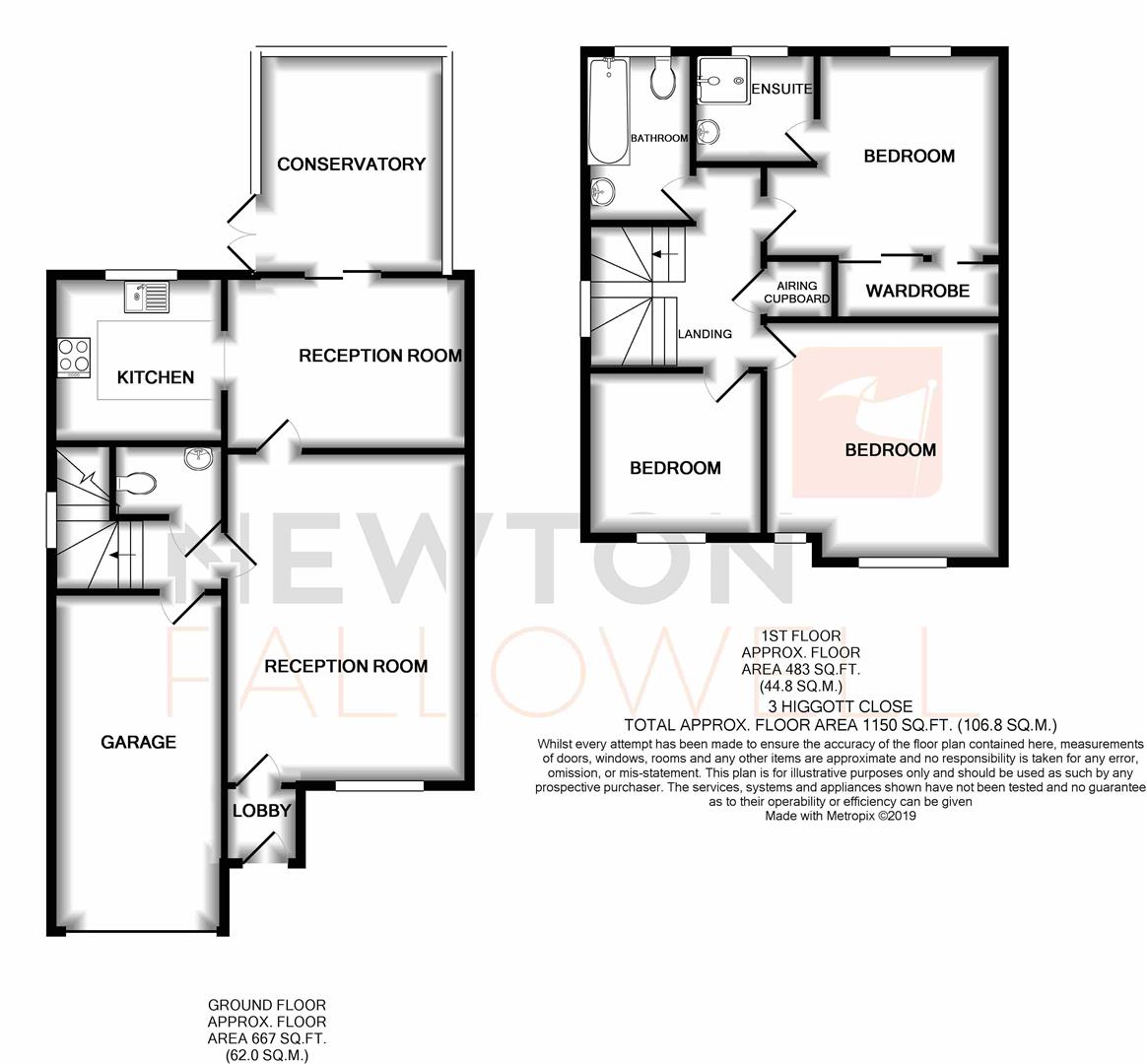3 Bedrooms Detached house for sale in Higgott Close, Branston, Burton-On-Trent DE14 | £ 234,950
Overview
| Price: | £ 234,950 |
|---|---|
| Contract type: | For Sale |
| Type: | Detached house |
| County: | Staffordshire |
| Town: | Burton-on-Trent |
| Postcode: | DE14 |
| Address: | Higgott Close, Branston, Burton-On-Trent DE14 |
| Bathrooms: | 2 |
| Bedrooms: | 3 |
Property Description
*** Stunning Three Bedroomed Detached Home *** Newton Fallowell are pleased to be able to offer for sale this extremely well presented spacious three bedroomed detached family home which occupies a well regarded location upon this quiet cul de sac. Benefiting from gas fired central heating and Upvc double glazing the home comprises in brief: - entrance porch, good sized lounge, inner hallway, guest cloak room, separate dining room, re-fitted kitchen, conservatory, on the first floor a landing leads to three well proportioned bedrooms, the master bedroom having en-suite shower facilities and there is also a family bathroom. Outside to the front is a block paved driveway providing good parking and to the rear is an enclosed garden with patio and lawned areas.
Accommodation In Detail
Half obscure leaded hardwood double glazed glazed entrance door leading to
Entrance Lobby
Having one central heating radiator, sealed unit double glazed light to side, ceramic tiling to floor and doorway opening through into
Sitting Room (3.61m x 4.90m (11'10" x 16'1"))
Having Upvc double glazed window to front elevation, high quality maple effect laminate flooring, feature fireplace with cream marble hearth and backplate together with inset Living Flame gas fire, fitted smoke alarm, two central heating radiator, coving to ceiling and doorway opening through into
Separate Dining Room (2.59m x 3.28m (8'6" x 10'9"))
Having Upvc double glazed sliding patio doors opening into the conservatory, coving to ceiling and thermostatic control for central heating.
Fitted Kitchen (2.54m x 2.49m (8'4" x 8'2"))
Having a good range of light oak base and eye level units with complementary high gloss granite effect working surfaces, stainless steel sink and draining unit, Upvc double glazed window overlooking rear garden, four ring gas hob with electric oven under and extractor over, coving to ceiling and cupboard housing fitted Veissman condensing gas fired central heating boiler.
Conservatory (3.61m x 2.82m (11'10" x 9'3"))
Having Upvc double glazed French doors opening out onto the side patio, tri-polycarbonate panelled roof, Upvc double glazed lights with various top openers and ceramic tiling to floor.
Inner Lobby
Having dog legged staircase rising to first floor and courtesy access door to garage.
Guest Cloak Room
Having low level wc, wall mounted wash hand basin, grey marble effect ceramic tiling to floor, one central heating radiator and fitted extractor.
On The First Floor
Half Landing
Having Upvc double glazed window to side elevation.
Main Landing
Having airing cupboard incorporating lagged hot water cylinder, fitted smoke alarm and access to loft space.
Master Bedroom (3.05m (excluding wardrobe recess) x 2.67m extendig)
Having a good range of triple built-in mirror fronted wardrobes, one central heating radiator, Upvc double glazed window to rear elevation and quality fitted oak effect laminate flooring.
En-Suite Shower Room
Having shower enclosure with thermostatically controlled shower, pedestal wash hand basin, low level wc, fitted shaver point, coving to ceiling, fitted extractor vent, obscure Upvc double glazed window to rear elevation and one central heating radiator.
Bedroom Two (3.35m x 3.86m (11' x 12'8"))
Having twin Upvc double glazed windows to front elevation, one central heating radiator and light oak effect laminate flooring.
Bedroom Three (2.24m x 2.59m (7'4" x 8'6"))
Having Upvc double glazed window to front elevation, one central heating radiator and quality fitted maple effect laminate flooring.
Large Family Bathroom
Having three piece white suite comprising panelled bath, pedestal wash hand basin, low level wc, Upvc double glazed window to rear elevation, coving to ceiling, fitted shaver point, fitted extractor vent, one central heating radiator and ceramic tiling to floor.
Outside
To the front of the home is a good sized block paved driveway providing parking for numerous vehicles, there is a evergreen planted adjacent border. To the rear is a pleasant enclosed garden screened by timber fencing and featuring two patio areas, shaped lawns and shrubbed borders. There is an external water supply.
Garage (4.98m x 2.59m internally (16'4" x 8'6" internally))
Having up and over door, electric light and power.
Directional Note
From the Burton upon Trent town centre proceed along Branston Road which then becomes Burton Road. An eventual right hand turning at the traffic lights should be made into Regents Park Road, Higgott Close will be found a turning on the left hand side.
Services
All mains are believed to be connected.
Measurement
Note - the approximate room sizes are quoted in imperial. The metric equivalent is included in brackets.
Tenure
Freehold - with vacant possession upon completion. Newton Fallowell recommend that purchasers satisfy themselves as to the tenure of the property and we would recommend that they consult a legal representative such as a Solicitor appointed in their purchase.
Note
The services, systems and appliances listed in this specification have not been tested by Newton Fallowell and no guarantee as to their operating ability or their efficiency can be given.
Property Location
Similar Properties
Detached house For Sale Burton-on-Trent Detached house For Sale DE14 Burton-on-Trent new homes for sale DE14 new homes for sale Flats for sale Burton-on-Trent Flats To Rent Burton-on-Trent Flats for sale DE14 Flats to Rent DE14 Burton-on-Trent estate agents DE14 estate agents



.png)











