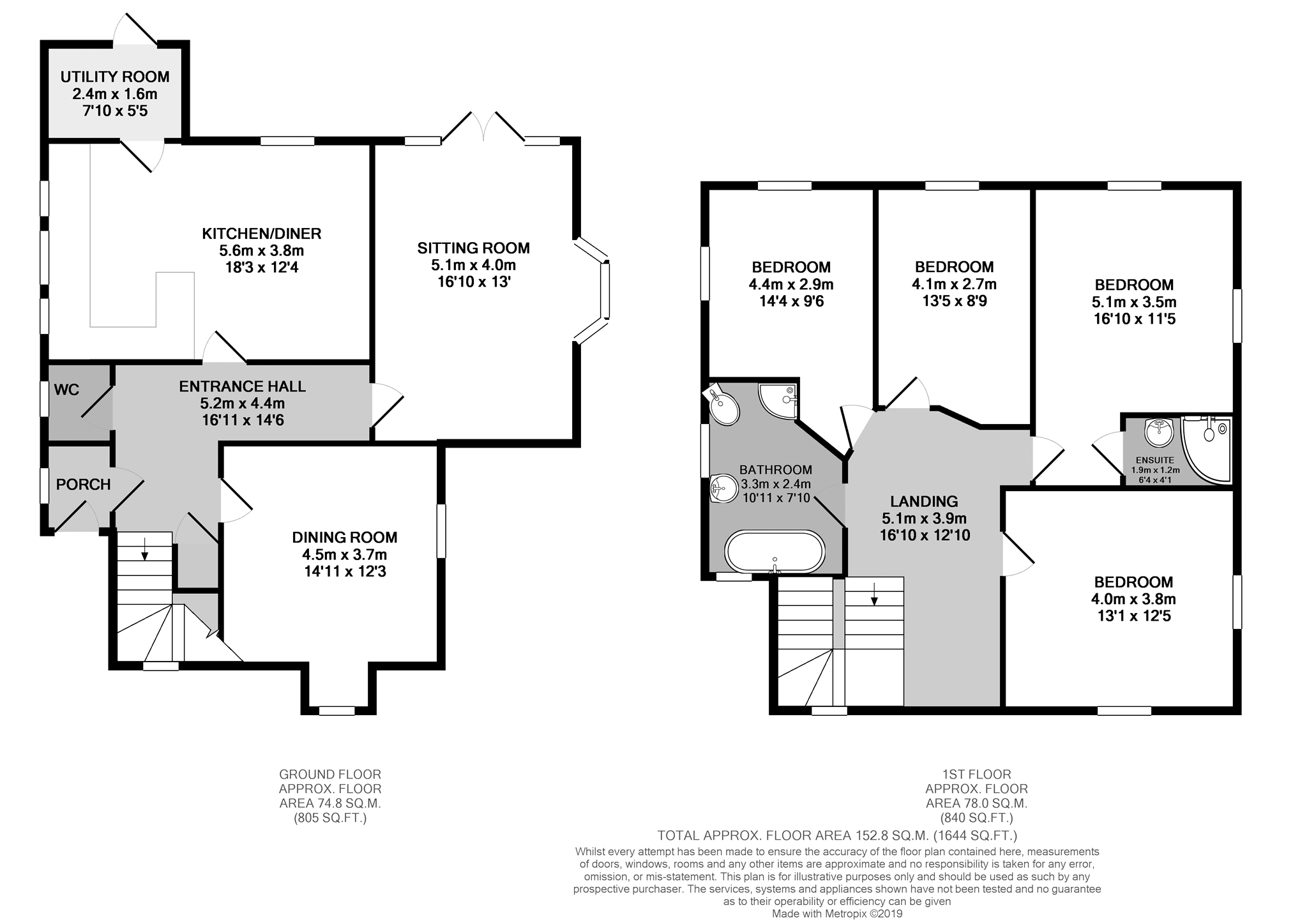4 Bedrooms Detached house for sale in High Halden, Ashford TN26 | £ 775,000
Overview
| Price: | £ 775,000 |
|---|---|
| Contract type: | For Sale |
| Type: | Detached house |
| County: | Kent |
| Town: | Ashford |
| Postcode: | TN26 |
| Address: | High Halden, Ashford TN26 |
| Bathrooms: | 1 |
| Bedrooms: | 4 |
Property Description
Limpsfield is an attractive 4 bedroom detached property located between St Michaels and High Halden. The property has been completely renovated to a very high standard by the current owners including a new roof, boiler, electrics, plumbing, insulation, bathrooms kitchen, floors and superb decoration throughout. A replacement garage building has also been added, beautifully built and(subject to planning permission) could easily be used as a home office, gym, studio or potentially an annexe.
The propety is accessed via a drive leading to ample parking for several vehicles and there is a delightful rear garden which is perfect for outside entertaining.
Comprising of: 4 bedrooms, one with en-suite shower room plus stylish family bathroom to the first floor. On the ground floor there are two reception rooms with an abundance of features, a good size kitchen/dining room beautifully fitted, utility room, cloakroom and charming entrance hall and porch. There is ample parking, well built outbuilding/garage and delightful gardens.
High Halden is a popular village situated between Ashford and Tenterden on the A28. The village benefits from a shop, pub and a Church of England Primary School as well as a Recreation Ground and Memorial Hall. There is also the wonderful 10th Century St Marys Church with it’s famous oak spire. Tenterden is just 2 miles away with its lovely mix of shops, coffee shops and amenities in the extremely attractive tree lined High Street. For supermarket shopping the town has both Waitrose and Tesco. Pluckley station is only 7 miles away where there is a direct train to London in just over an hour or alternatively Ashford is only 10 miles away with its high speed train to the continent and London St Pancreas in only 38 minutes.
Entrance Porch
The property is entered via a beautiful entrance porch with feature brick wall and beams.There are attractive circular windows offering light.
Entrance Hall
Beautifully decorated entrance hall offering doors to all downstairs room, tiled floor and staircase to first floor.
Downstairs Cloakroom
Travertine tiles, low level w.C, vanity washbasin, low level w.C, window to side.
Dining Room
15'3 x 12'3
The dining room is currently used as a playroom.
Feature Fireplace (currently not used) but is lined.
Double glazed window to front and side. Two radiators.
Sitting Room
16'10 x 11'6
Beautifully presented double aspect sitting room with fireplace housing wood-burner. French doors to rear garden, two radiators, oak floor.
Kitchen
15'3 x 12'3
The kitchen is the heart of the home and this beautifully presented room has been well thought out by the current owners. A range of attractive base and wall units with insert butler sink and attractive mixer tap with complimentary tiled worktop and breakfast bar. There is space for a rangemaster oven & fridge freezer . A double aspect room with door leading to utility room. The dining area is of good proportions and can happily accommodate a large family size table. There is also a feature fireplace.
Utility Room
7'9 x 5'7
An attractive utility room with stable door leading to the lovely gardens. The utility room offers a slate floor, a butler sink and space for the washing machine, dishwasher, tumble dryer and fridge freezer. Attractive worktops over and shelving unit.
First Floor Landing
The elegant staircase and landing are a real feature of this property, porthole windows allow the light to steam through.
Bedroom One
12'10 x 12'6
This delightful double aspect room offers double glazed windows to the front and side. Radiator and Oak floor.
Bedroom Two
16'2 x 11'7
Double aspect room with double glazed windows to the side and rear, radiator, oak floor and door to en-suite bathroom.
En-Suite
6'4 x 3'10
Shower room comprising of shower cubicle, vanity hand basin, heated towel rail.
Bedroom Three
13'1 x 8'1
Double glazed window to rear, feature fireplace, oak floor and radiator.
Bedroom Four
13'1 x 9'7
Double aspect room with double glazed windows to side and rear. Oak floor, radiator.
Family Bathroom
Double aspect bathroom with feature port hole window offering a Victorian style white bathroom suite, comprising of, Roll top bath, pedestal handbasin, low level w.C, walk in shower cubicle, radiator, downlighter. Featuring attractive fitted shelving.
Front Garden
Front garden comprises of the driveway, ample parking for several vehicles, access to the rear and an area mainly laid to lawn but with feature trees and shrubs.
Double Garage
The garage is built bearing in mind there could be potential to (stpp) for use as a home office, gym or even an annexe. It is a very attractive building with windows to the side and rear and double doors onto the garden. An up and over door to the front.
Rear Garden
A delightful private garden, with terrace area, perfect for 'Al fresco' dining. Ornamental shrubs and trees feature in the attractive borders. There is also a log store.
Driveway
From double gates the drive leads to ample parking.
Property Location
Similar Properties
Detached house For Sale Ashford Detached house For Sale TN26 Ashford new homes for sale TN26 new homes for sale Flats for sale Ashford Flats To Rent Ashford Flats for sale TN26 Flats to Rent TN26 Ashford estate agents TN26 estate agents



.png)











