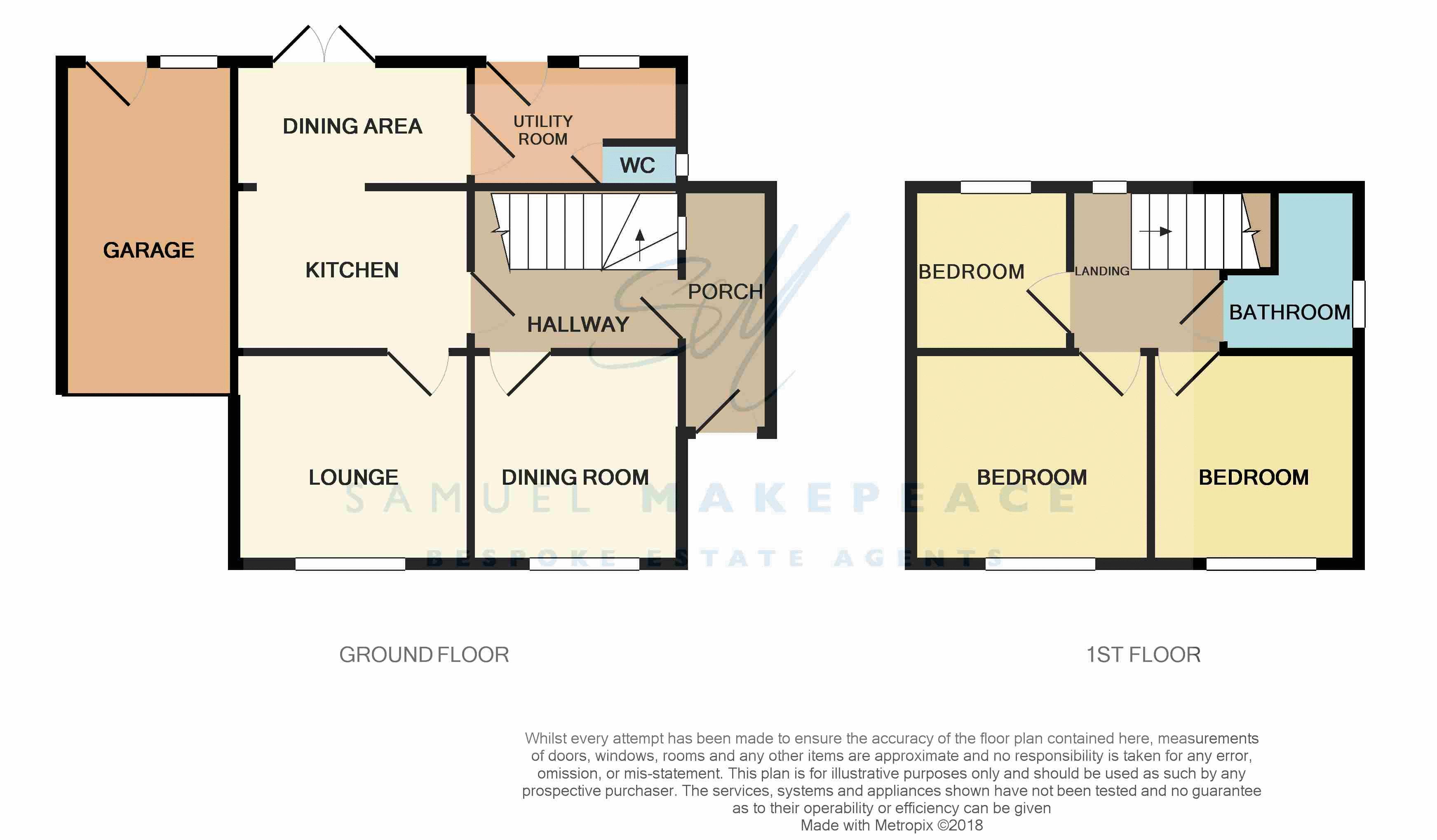3 Bedrooms Detached house for sale in High Lane, Burslem, Stoke-On-Trent ST6 | £ 189,950
Overview
| Price: | £ 189,950 |
|---|---|
| Contract type: | For Sale |
| Type: | Detached house |
| County: | Staffordshire |
| Town: | Stoke-on-Trent |
| Postcode: | ST6 |
| Address: | High Lane, Burslem, Stoke-On-Trent ST6 |
| Bathrooms: | 1 |
| Bedrooms: | 3 |
Property Description
Heigh-ho, heigh-ho, it's off to work we go.... Hang on a minute, put down your shovel and your pick, and take a look around, there's no work to be done here, you don't even need to lift a finger! This ain't no trick, this property really does shine as bright as a million diamonds! Elevated on High Lane, this double fronted, extended detached house is waiting to be your new family home. The ground floor accommodates two large reception rooms and a stunning modern fitted kitchen diner, as well as a utility room and WC. Upstairs boasts three good sized bedrooms and a family bathroom. With exposed brick walls, exposed floor boards and feature cast iron fire places, it superbly mixes a touch of the old with the new and creates a property full of character and style. Outside offers a raised garden at the front, an extensive landscaped rear garden, as well as a driveway and a garage providing plenty of off road parking. And what's more, it's available with no upward chain! So dig out your phone and dial our number and soon you could be shouting 'it's mine!'
Ground Floor
Entrance Porch (10' 4'' x 3' 9'' (3.15m x 1.14m))
An entrance door overlooks the front aspect. Tiled flooring.
Entrance Hall (10' 1'' x 4' 5'' (3.07m x 1.35m))
A single glazed door and a window overlook the side aspect. Stair case to the first floor. Tiled floor. Wall mounted radiator.
Dining Room (13' 9'' x 11' 0'' (4.19m x 3.35m))
A double glazed bay window overlooks the front aspect and a single glazed window overlooks the side aspect. Features a fire place, exposed floor boards and a feature exposed brick wall. Wall mounted radiator.
Lounge (13' 9'' x 12' 10'' (4.19m x 3.91m))
A double glazed bay window overlooks the front aspect. Features a fire place with an open fire, a TV point and laminate flooring. Wall mounted radiator.
Kitchen/Diner (16' 1'' x 13' 4'' (4.90m x 4.06m))
Double glazed patio doors overlook the rear aspect. Fitted with a range of wall and base storage units with an inset stainless steel sink and work surface areas. Features an electric oven, electric hob and a cooker hood. Space for a fridge. Wall mounted radiator.
Utility Room (10' 7'' x 7' 2'' (3.22m x 2.18m))
A double glazed window and a door overlooks the rear aspect. Plumbing for a washing machine and a dishwasher. Space for a freezer. Work surface area. Central heating boiler. Wall mounted radiator. Under stairs pantry/storage room.
Cloakroom (4' 1'' x 2' 11'' (1.24m x 0.89m))
A double glazed window overlooks the side aspect. Fitted with a wash hand basin and a low level W.C. Wall mounted radiator.
First Floor
Landing
A double glazed window overlooks the rear aspect. Access to the loft.
Bedroom One (13' 2'' x 11' 1'' (4.01m x 3.38m))
A double glazed window overlooks the front aspect. Feature fire place. Exposed brick walls and floorboards. Wall mounted radiator.
Bedroom Two (11' 2'' x 11' 2'' (3.40m x 3.40m))
A double glazed window overlooks the front aspect. Exposed floor boards. Wall mounted radiator.
Bedroom Three (10' 0'' x 7' 6'' (3.05m x 2.28m))
A double glazed window overlooks the rear aspect. Wall mounted radiator.
Bathroom (7' 9'' x 7' 5'' (2.36m x 2.26m))
A double glazed window overlooks the side aspect. Fitted with a suite comprising of a bath with over head shower, wash hand basin and low level W.C. Partially tiled walls. Heated towel rail.
Exterior
To the front of the property there is a lawn with flower bed borders, a sloped paved driveway leading to the garage, and steps up to a path that leads to the front entrance. At the rear there is a paved patio and a large lawn with flower bed borders featuring a range of mature plants, bushes and trees, enclosed by fencing.
Garage (18' 3'' x 8' 10'' (5.56m x 2.69m))
Up and over garage door. Pedestrian door and window to the rear. Power and lighting installed.
Property Location
Similar Properties
Detached house For Sale Stoke-on-Trent Detached house For Sale ST6 Stoke-on-Trent new homes for sale ST6 new homes for sale Flats for sale Stoke-on-Trent Flats To Rent Stoke-on-Trent Flats for sale ST6 Flats to Rent ST6 Stoke-on-Trent estate agents ST6 estate agents



.png)











