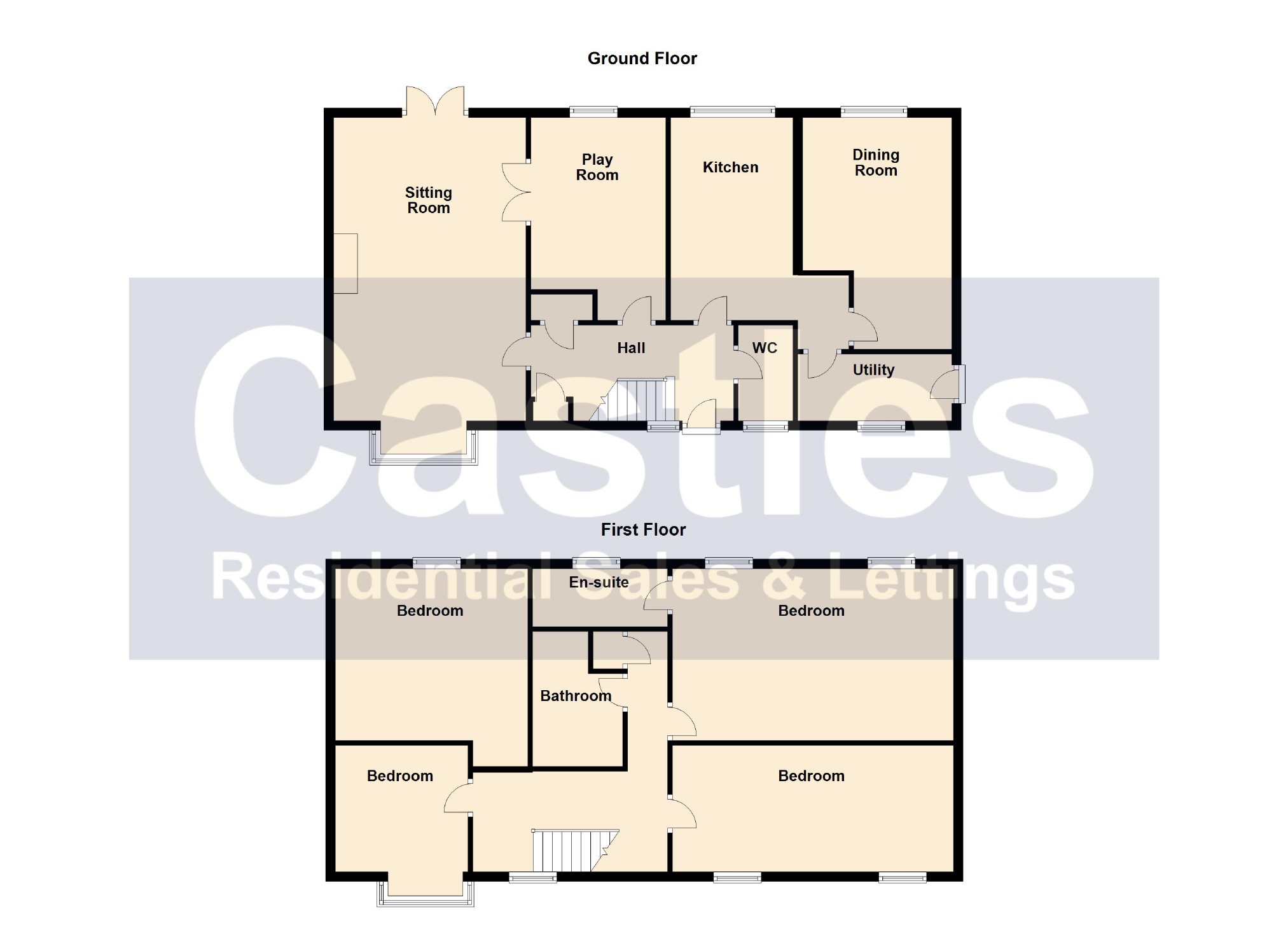4 Bedrooms Detached house for sale in High Mead, Royal Wootton Bassett, Swindon SN4 | £ 470,000
Overview
| Price: | £ 470,000 |
|---|---|
| Contract type: | For Sale |
| Type: | Detached house |
| County: | Wiltshire |
| Town: | Swindon |
| Postcode: | SN4 |
| Address: | High Mead, Royal Wootton Bassett, Swindon SN4 |
| Bathrooms: | 2 |
| Bedrooms: | 4 |
Property Description
This extended and spacious detached family home is located in the popular Woodshaw development with easy access to local amenities and has easy access to the High Street.
The accommodation comprises entrance hall WC, sitting room, dining room, family room, kitchen and utility room. On the first floor is the master bedroom with 4 piece en-suite, three further bedrooms and family bathroom.
The property also features a double garage, driveway for 3 cars and a great size rear garden.
The Accommodation Comprises:
Half glazed door to entrance hall.
Entrance Hall:
Front aspect window, stairs to first floor landing with under stairs cupboard housing security alarm system, built in double storage cupboard, radiator and telephone point.
Cloakroom:
Front aspect window, suite comprising close coupled WC and wash and basin, heated towel rail.
Sitting Room: (21'4" (19'10" min) x 11'6" into bay (6.50m ( 6.05m min) x 3.51m into bay))
Front aspect bay window and French doors to rear, feature open fireplace with living flame gas fire provision, three radiators, telephone point and television point with cable connection (subject to contract).
Dining Room: (11'2" x 8'4" (3.40m x 2.54m))
Rear aspect window, glazed double doors to lounge and radiator.
Kitchen: (13'4" x 7'1" (4.06m x 2.16m))
Rear aspect window, stainless steel one and a half bowl single drainer sink unit with cupboard under, roll edge work surfaces, further cupboard and drawer units, built in electric hob and double oven, space and plumbing for dishwasher, space for fridge and freezer gas fired boiler and terracotta tiled flooring.
Inner Lobby:
Door to family room/study and entrance to utility room.
Utility Room: (10'9" x 5'11" (3.28m x 1.80m))
Front aspect window and door to side aspect, roll edge work surfaces with cupboard and drawer units under, Belfast sink, water softener, space for washing machine, radiator.
Family Room/Study: (13'4" x 10'10" (4.06m x 3.30m))
Rear aspect window, radiator, television point and telephone point.
First Floor Landing:
Front aspect window, airing cupboard housing lagged hot water tank and immersion heater, radiator, banister access to partially boarded loft space and doors to bedrooms and bathroom.
Master Bedroom: (19'10" x 11'3" (6.05m x 3.43m))
Two rear aspect windows, two radiators, telephone point and 3 wall lights, pendant light. Oak door to En-Suite.
Ensuite:
Rear aspect window, suite comprising panel enclosed bath with overhead shower, bidet, wash hand basin with cupboard space, mirror cabinet with light and storage, close coupled WC and radiator.
Bedroom 2: (11'6" x 11'6" (3.51m x 3.51m))
Rear aspect window, radiator, television point.
Bedroom 3: (19'10" x 8'3" (6.05m x 2.51m))
Two front aspect windows, two radiators, fitted wardrobes and desk, television point.
Bedroom 4: (10'9" into bay x 8'7" (7'11" min) (3.28m into bay x 2.62m ( 2.41m min)))
Front aspect window, radiator, fitted wardrobes, television and telephone points.
Bathroom:
Suite comprising panel enclosed bath with overhead shower, WC and wash hand basin.
Loft
Partially boarded with light.
Double Garage (7m x 6m (23'0" x 19'8"))
Large garage with fitted cabinets with room for two cars. Partially boarded loft space, electric lights and power.
Driveway
Space for 3 Cars, brick design with small mature borders around the edge.
Rear Garden (11m x 15m approx (36'1" x 49'3" appro x))
Large lawn, mature borders, pergola with swing and slide option, mature tree, hard stand for shed, two patios, small pond, enclosed.
Front Garden
Wrought Iron gate by garage and wooden gate into garden.
Viewing Arrangements:
Please note that all viewings must be arranged via Castles.
Property Particulars:
Please note that these particulars have been prepared in conjunction with the Consumer Protection Regulation. They are meant for guidance purposes only and their accuracy can not be guaranteed.
Appliances:
Please note that any appliances or fixtures and fittings described in these particulars have not been tested and we can not verify that they are in working order.
Council Tax Bands:
Contact Swindon Borough Council on for further information.
You may download, store and use the material for your own personal use and research. You may not republish, retransmit, redistribute or otherwise make the material available to any party or make the same available on any website, online service or bulletin board of your own or of any other party or make the same available in hard copy or in any other media without the website owner's express prior written consent. The website owner's copyright must remain on all reproductions of material taken from this website.
Property Location
Similar Properties
Detached house For Sale Swindon Detached house For Sale SN4 Swindon new homes for sale SN4 new homes for sale Flats for sale Swindon Flats To Rent Swindon Flats for sale SN4 Flats to Rent SN4 Swindon estate agents SN4 estate agents



.png)










