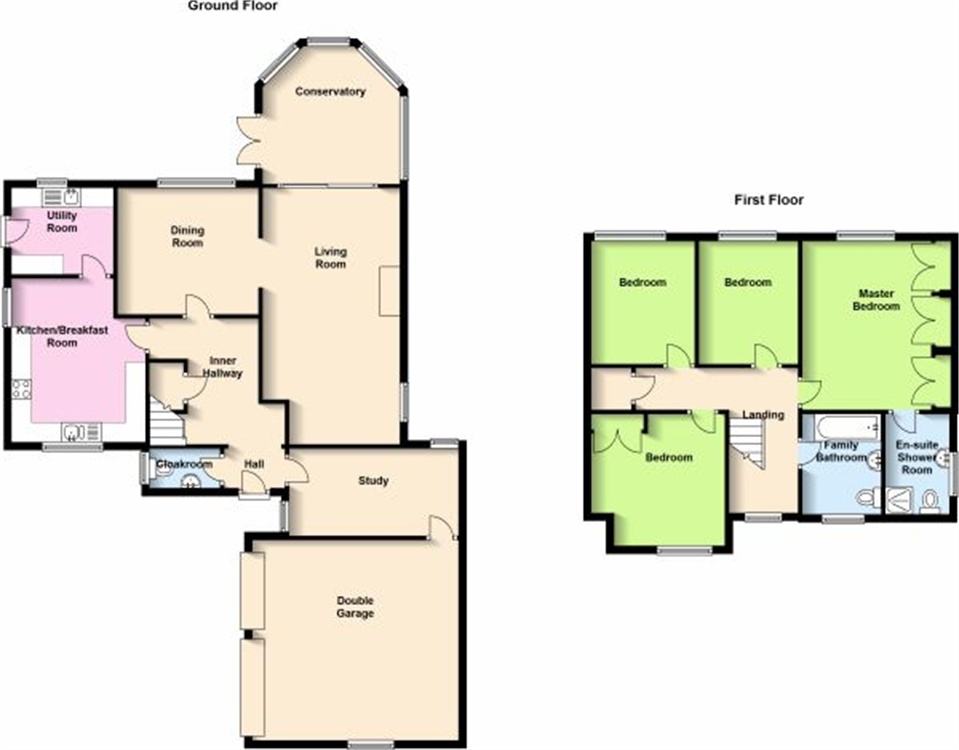4 Bedrooms Detached house for sale in High Meadow, Dunmow CM6 | £ 575,000
Overview
| Price: | £ 575,000 |
|---|---|
| Contract type: | For Sale |
| Type: | Detached house |
| County: | Essex |
| Town: | Dunmow |
| Postcode: | CM6 |
| Address: | High Meadow, Dunmow CM6 |
| Bathrooms: | 0 |
| Bedrooms: | 4 |
Property Description
Key features:
- Highly Desirable Location
- Four Bedrooms
- Two Reception Rooms
- Conservatory
- Study
- En-suite To Master
- Secluded Rear Garden
- Ample Driveway Parking
- Double Garage
- No Onward Chain
Full description:
Daniel Brewer are pleased to offer this well proportioned four bedroom detached family home located on the highly desirable residential road of High Meadow offering ample off road parking a double garage and secluded rear garden. In brief the accommodation on the ground floor offers two reception rooms, kitchen/breakfast room, conservatory, study, utility room and cloakroom. On the first floor there are four bedrooms, en-suite facilities to master and a family bathroom. Furthermore the property will be offered with **No Onward Chain**.
Ground Floor
Entrance Hall
Double glazed front door into entrance hall, stairs to first floor with cupboard under, radiator, dado rail. Doors leading to:-
Study
13' 11" x 7' 5" (4.24m x 2.26m) Double glazed leaded window to front and rear aspect, loft access, radiator, TV point, telephone point, access to double garage.
Cloakroom
Double glazed leaded window to front, low level WC, radiator, hand basin with tiled splash back.
Lounge
21' 2" x 11' 8" (6.45m x 3.56m) Double glazed casement window to side aspect, double glazed sliding door to conservatory, two radiators, TV point, telephone point, inset cast iron wood burner with brick surround and tiled hearth.
Conservatory
12' 1" x 11' 4" (3.68m x 3.45m) Double glazed panels to three aspects, tiled flooring, French doors into garden, wall lights, frosted roof with ceiling fan.
Dining Room
11' 6" x 9' 7" (3.51m x 2.92m) Double glazed leaded window to rear aspect, radiator, double doors to the lounge.
Kitchen/Breakfast Room
13' 5" x 11' 1" (4.09m x 3.38m) Double glazed leaded window to front and side aspect, fitted with a matching range of base and eye level units with complementary Maia work surfaces and splash back tiling, integrated dishwasher, integrated full height fridge, fitted double oven, inset four ring halogen hob with extractor over, tiled flooring, spotlights to ceiling, radiator.
Utility Room
7' 4" x 6' 11" (2.24m x 2.11m) Fitted with base and eye level units with work surfaces over, inset stainless steel sink unit and drainer, wall mounted gas boiler, tiled flooring, space for washing machine, space for freezer, double glazed leaded window to rear aspect, double glazed leaded door to side aspect, radiator.
First Floor
First Floor Landing
Loft access, double glazed leaded window to front aspect, radiator, built-in airing cupboard. Doors leading to:-
Master Bedroom
13' 8" x 9' 8" (4.17m x 2.95m) Double glazed leaded window to rear aspect, radiator, TV point, telephone point, fitted bedroom furniture.
En-suite Shower Room
Fitted with a white three piece suite comprising:- inset shower unit with plumbed-in shower, low level WC, vanity hand wash basin with storage beneath, fully tiled walls, heated towel rail, inset spotlights to ceiling, extractor fan, wall lights, shaver point, frosted double glazed window to side aspect, tiled flooring with under floor heating.
Bedroom Two
11' 2" x 11' 1" (3.40m x 3.38m) Double glazed leaded window to front aspect, radiator, storage cupboard with hanging space.
Bedroom Three
11' 2" x 9' 8" (3.40m x 2.95m) Double glazed leaded window to rear aspect, radiator, fitted bedroom furniture.
Bedroom Four
9' 8" x 7' 6" (2.95m x 2.29m) Double glazed leaded window to rear aspect, radiator, TV point, telephone point.
Family Bathroom
Fully tiled walls, frosted double glazed window to front aspect, heated towel rail, low level WC, pedestal hand basin, shaver point, inset Jacuzzi bath with shower over.
Outside
To the front of the property there is outside lighting and gated side access to the rear garden, off street parking for two vehicles leading to a double garage measuring 16'9 x 17'10 with electric up and over doors, window to side aspect, power and lighting connected and storage to the rear. The rear garden has an elevated decked area, a further patio area, an elevated lawned area edged with pathway, mature trees and shrubs and trellis, outside tap, two garden sheds, outside lighting. The garden is enclosed by wooden screen fencing giving a high degree of privacy.
Local Authority
Uttlesford Council - Tax Band F
Property Location
Similar Properties
Detached house For Sale Dunmow Detached house For Sale CM6 Dunmow new homes for sale CM6 new homes for sale Flats for sale Dunmow Flats To Rent Dunmow Flats for sale CM6 Flats to Rent CM6 Dunmow estate agents CM6 estate agents



.jpeg)











