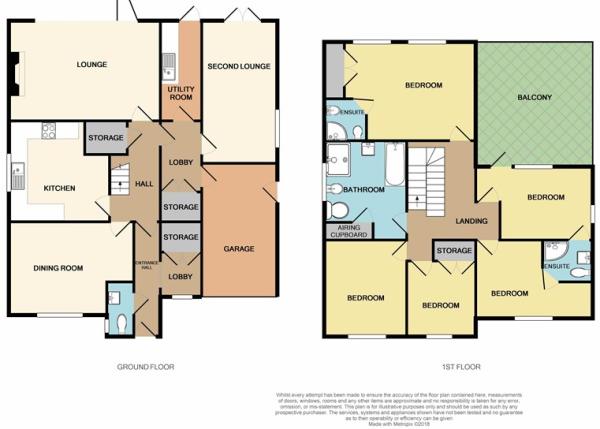5 Bedrooms Detached house for sale in High Road, Hockley SS5 | £ 699,995
Overview
| Price: | £ 699,995 |
|---|---|
| Contract type: | For Sale |
| Type: | Detached house |
| County: | Essex |
| Town: | Hockley |
| Postcode: | SS5 |
| Address: | High Road, Hockley SS5 |
| Bathrooms: | 0 |
| Bedrooms: | 5 |
Property Description
Offering for sale this substantial, detached five bedroom executive family home situated on the sought after High Road, Hockley benefiting from having versatile living accommodation throughout with three reception rooms, rear balcony to the first floor, a mature rear garden measuring approximately 70ft, large sweeping driveway providing off-street parking for several vehicles and very close to Hockley Woods. Walking distance to local schools, shops and mainline railway station. Viewing strongly advised. EPC Rating: D. Our Ref 15327
Entrance via hardwood entrance door to
entrance hall Double glazed window to the front. Two double glazed windows to the side aspect. Stairs to first floor accommodation. Walk-in storage cupboard. Under stairs storage cupboard. Wood flooring. Textured ceiling. Radiator.
Ground floor cloakroom Obscure double glazed window to the side aspect. Low level WC. Inset wash hand basin with vanity storage below. Ceramic tiled floor. Textured ceiling. Radiator.
Inner hallway 7' x 4' 11" (2.13m x 1.5m) Walk-in full height storage cupboard. Wood flooring. Textured ceiling. Door to garage.
Dining room 14' 11" x 11' (4.55m x 3.35m) Double glazed window to the front aspect. Wood flooring. Coving to textured ceiling. Radiator.
Kitchen 12' x 12' (3.66m x 3.66m) Double glazed window to the side aspect. Comprehensive range of modern base and eye level units. Roll edge work surfaces. Inset sink drainer unit with waste disposal. Integrated dishwasher. Integrated fridge. Space for Range cooker with canopy style extractor hood over. Pantry cupboard. Wall mounted boiler. Ceramic tiled floor. Part tiled walls. Vertical radiator.
Utility room 12' x 4' 11" (3.66m x 1.5m) Double glazed door providing access to the rear. Base and eye level units. Solid wood work surface. Inset Butler sink. Space and plumbing for washing machine and appliances. Tiled floor. Textured ceiling. Radiator.
Lounge 18' x 11' 1" (5.49m x 3.38m) Double glazed bi-fold doors providing access to rear garden. Feature fireplace with inset fire. Wood flooring. Coving to textured ceiling. Two, contemporary vertical radiators.
Sitting room 17' x 9' (5.18m x 2.74m) Double glazed window to the side aspect. Double glazed French doors providing access to rear garden. Wood flooring. Textured ceiling. Radiator.
First floor accommodation
galleried landing Textured ceiling. Access to loft. Radiator.
Bedroom one 16' x 11' 10" (4.88m x 3.61m) Two double glazed windows to the rear aspect. Fitted wardrobe. Textured ceiling. Radiator.
En suite 5' x 5' (1.52m x 1.52m) Low level WC. Pedestal wash hand basin. Corner shower cubicle with thermostatic shower. Chrome heated towel rail. Tiled effect flooring. Tiled walls.
Bedroom two 12' x 11' (3.66m x 3.35m) Double glazed window and door, providing access to the balcony, to the rear aspect. Textured ceiling. Radiator. Door providing access to 'Jack & Jill' shower room.
Balcony 15' x 10' (4.57m x 3.05m) View to the rear overlooking garden. Sun deck. Frosted safety balustrade. Exterior light.
'jack & jill' shower room 6' x 5' (1.83m x 1.52m) Low level WC. Pedestal wash hand basin. Corner shower cubicle with thermostatic shower. Part clad walls. Textured ceiling. Inset spot lights.
Bedroom three 12' x 9' (3.66m x 2.74m) Double glazed window to the front aspect. Textured ceiling. Radiator. Door providing access to 'Jack & Jill' shower room.
Bedroom four 10' x 9' 10" (3.05m x 3m) Double glazed window to the front aspect. Textured ceiling. Radiator.
Bedroom five 9' x 8' 10" (2.74m x 2.69m) Double glazed window to the front aspect. Built-in wardrobe. Textured ceiling. Radiator.
Family bathroom 12' x 9' 10" (3.66m x 3m) Obscure double glazed window to the side aspect. Low level WC. Bidet. Pedestal wash hand basin. Corner shower cubicle with integrated shower. Jacuzzi bath with hand held shower attachment. Airing cupboard. Plastered ceiling. Heated towel rail.
Exterior The south facing rear garden measures approximately 70' (21.34m) and commences with limestone patio which in turn leads to steps up to mainly laid to lawn garden. Selection of mature flowers and shrubs to borders. Summerhouse to remain. Shed to remain. Decking to the rear providing further seating area. Exterior lighting and power sockets. Gates to both sides providing access to the front.
The front has plants and shrubs and own large sweeping driveway providing off-street parking for several vehicles which in turn leads to garage 15' 11" x 9' 11" (4.85m x 3.02m) with up and over door, power and light, personal door to rear garden.
Property Location
Similar Properties
Detached house For Sale Hockley Detached house For Sale SS5 Hockley new homes for sale SS5 new homes for sale Flats for sale Hockley Flats To Rent Hockley Flats for sale SS5 Flats to Rent SS5 Hockley estate agents SS5 estate agents



.png)











