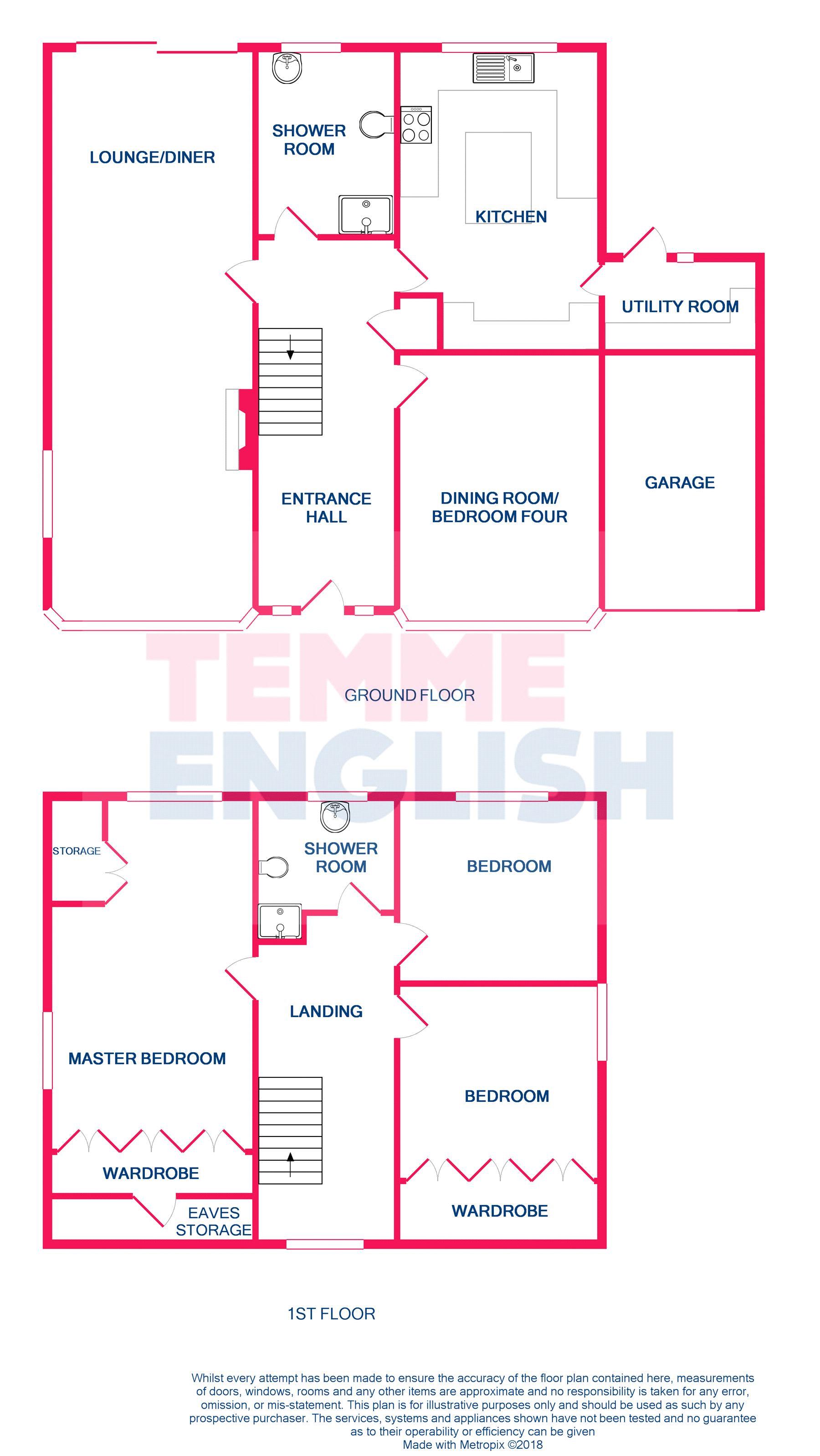3 Bedrooms Detached house for sale in High Road, Layer-De-La-Haye, Colchester CO2 | £ 525,000
Overview
| Price: | £ 525,000 |
|---|---|
| Contract type: | For Sale |
| Type: | Detached house |
| County: | Essex |
| Town: | Colchester |
| Postcode: | CO2 |
| Address: | High Road, Layer-De-La-Haye, Colchester CO2 |
| Bathrooms: | 2 |
| Bedrooms: | 3 |
Property Description
Situated in the popular village of Layer-De-La-Haye is this three/four bedroom detached chalet. The property sits on a superb sized plot, offering a front garden with a driveway, a garage and a rear garden measuring approximately 150" x 60". Internally this home comprises of an entrance hall, 29" lounge/diner, fitted kitchen with underfloor heating, utility room, a separate dining room which could be used as a fourth bedroom and a ground floor shower room. The first floor is home to another fitted shower room, an impressive 17" master bedroom and two further good sized bedrooms.
Entrance Hall
Part double glazed front door leading to a spacious hallway with stairs to first floor, storage cupboard to side and doors to;
Lounge/Diner (29' 8'' x 10' 10'' (9.05m x 3.29m))
Double glazed bay window to front aspect, double glazed window to side, three radiators, stone cladded chimney breast, coving to ceiling, double glazed sliding door leading to garden
Shower Room
Spacious ground floor shower room fitted with cubical corner shower, pedestal style hand wash basin, low level WC, heated towel rail, obscure double glazed window to rear aspect, tiled flooring and part tiled walls.
Kitchen (15' 2'' x 10' 8'' (4.63m x 3.26m))
Tiled flooring with underfloor heating, a range of eye and base level units with drawers and cupboards, electric hob inset with extractor over, integrated electric oven, inset stainless steel sink and drainer unit with half bowl and mixer tap integrated dishwasher, space for more appliances, central island with storage cupboards and drawers, double glazed window to rear aspect, part double glazed door leading to;
Utility Room
Eye and base level units with roll top work surfaces, tiled flooring, space for more appliances, part double glazed door leading to garden.
Dining Room/Bedroom Four (13' 5'' x 10' 8'' (4.09m x 3.26m))
Upvc double glazed bay window to front aspect, coving to ceiling, radiator to side
First Floor Landing
Double glazed window to front aspect, loft hatch, doors to;
Master Bedroom (17' 2'' x 10' 10'' (5.24m x 3.31m))
Radiator to side, front wall covered with fitted wardrobes which lead to eaves storage, storage cupboard, double glazed window to side
Bedroom Two (10' 9'' x 9' 9'' (3.27m x 2.98m))
Radiator to side, built in wardrobes along front wall, double glazed window to side
Bedroom Three (9' 9'' x 8' 11'' (2.98m x 2.72m))
Built in wardrobes, radiator, double glazed window to rear aspect
Front Garden
Paved driveway with space for four vehicles, side access, access to garage, the rest is mainly laid to lawn
Rear Garden
Measuring at approximately 150ft x 60ft this stunning garden is fully enclosedhas a small patio area with the rest being mainly laid to lawn with an array of mature trees, shrubs and flowers. At the end of the garden is another generous sized area featuring various vegetable patches
Garage And Driveway
Property Location
Similar Properties
Detached house For Sale Colchester Detached house For Sale CO2 Colchester new homes for sale CO2 new homes for sale Flats for sale Colchester Flats To Rent Colchester Flats for sale CO2 Flats to Rent CO2 Colchester estate agents CO2 estate agents



.png)











