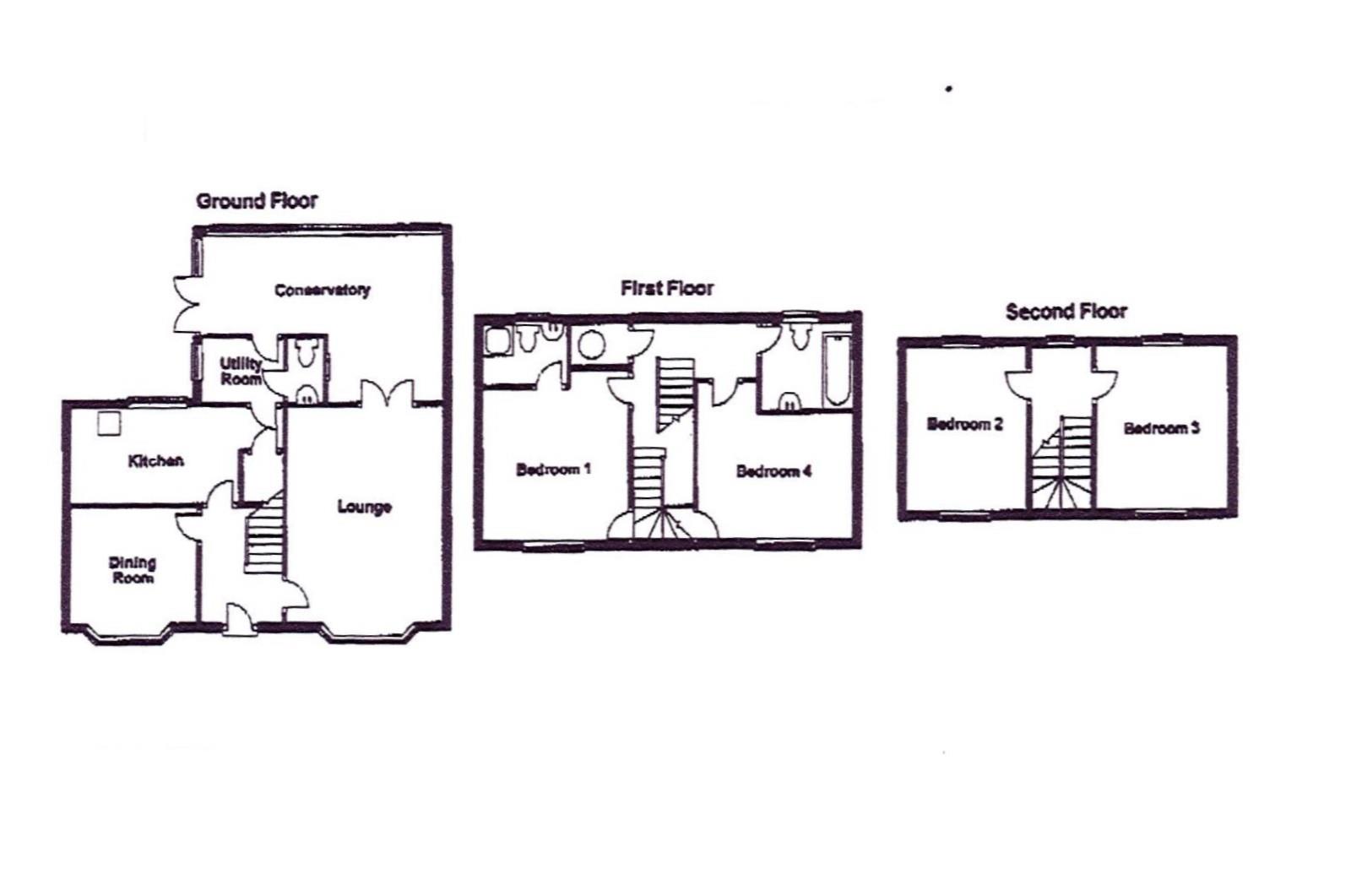4 Bedrooms Detached house for sale in High Road North, Laindon, Basildon SS15 | £ 425,000
Overview
| Price: | £ 425,000 |
|---|---|
| Contract type: | For Sale |
| Type: | Detached house |
| County: | Essex |
| Town: | Basildon |
| Postcode: | SS15 |
| Address: | High Road North, Laindon, Basildon SS15 |
| Bathrooms: | 1 |
| Bedrooms: | 4 |
Property Description
There is plenty of floor space on offer with this four double bedroom detached family home laid out over three floors and the property benefits from no onward chain.
The current owners have decorated this delightful family home in a modern and contemporary style
The ground floor consists of a good size lounge, dining room, fitted kitchen with a utility area leading into the conservatory and a ground floor cloakroom. The room sizes are as follows:-
Lounge: 4.83m (15'10) plus bay x 3m (9'10)
Carpet, window to front, feature fireplace, French doors leading to conservatory
Conservatory: 3.61m (11'10) > 6'9 x 5.49m (18'0) > 7'3 ('L' Shaped)
Laminate flooring, leads round to the kitchen area
Kitchen: 3.96m (13'0) x 2.13m (7'0)
Range of wall and base units, space for American fridge/freezer, space for dishwasher, Gas hob and electric oven.
Utility Area:
Space for washing machine and tumble dryer, Sink and drainer, door to conservatory.
Ground Floor Cloakroom:
W.C and wash hand basin
Dining Room: 2.95m (9'8) x 2.51m (8'3) plus bay
Carpet, window to front aspect
First Floor Accommodation
Leading up the stairs from the hallway you will arrive on the landing with rooms off, the family bathroom and two bedrooms one with an ensuite shower room.
Family Bathroom
Modern bathroom, fully tiled floor to walls, bath with shower over, wash hand basin with vanity unit, w.C
Bedroom One: 3.89m (12'9) Maximum x 2.9m (9'6)
En Suite Shower Room:
Bedroom Two: 3.05m (10'0) x 2.67m (8'9)
Taking the stairs to the second floor accommodation you will find a further two bedrooms.
Bedroom Three: 4.01m (13'2) x 3.05m (10'0)
Bedroom Four: 4.01m (13'2) x 2.9m (9'6)
Going outside there is a pleasant rear garden, detached garage with direct access to the garden, two private parking spaces and gated side access.
Garage:
The loft of the garage is boarded and has power and light.
There is the potential (subject to planning consent) to extend to the rear.
EPC: D
Council Tax: F
Notice
Please note we have not tested any apparatus, fixtures, fittings, or services. Interested parties must undertake their own investigation into the working order of these items. All measurements are approximate and photographs provided for guidance only.
Property Location
Similar Properties
Detached house For Sale Basildon Detached house For Sale SS15 Basildon new homes for sale SS15 new homes for sale Flats for sale Basildon Flats To Rent Basildon Flats for sale SS15 Flats to Rent SS15 Basildon estate agents SS15 estate agents



.png)











