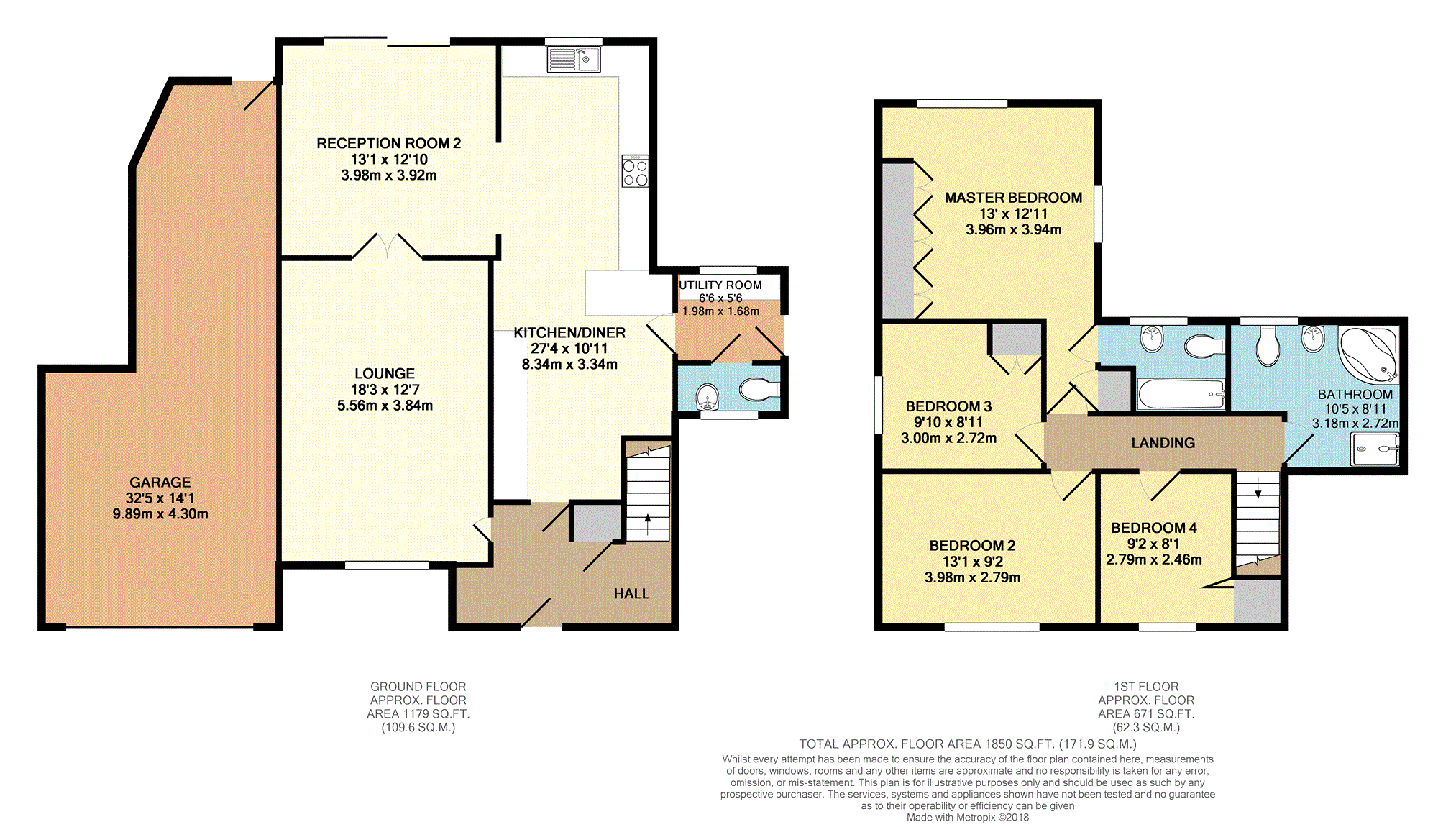4 Bedrooms Detached house for sale in High Road, North Stifford RM16 | £ 700,000
Overview
| Price: | £ 700,000 |
|---|---|
| Contract type: | For Sale |
| Type: | Detached house |
| County: | Essex |
| Town: | Grays |
| Postcode: | RM16 |
| Address: | High Road, North Stifford RM16 |
| Bathrooms: | 1 |
| Bedrooms: | 4 |
Property Description
A substantial detached 4 bedroom house located in A superb position in north stifford village with far reaching views over the mardyke valley to the rear and views over the village cricket green to the front. The property is superbly positioned within the village and set well back from the road providing a sizeable front garden and own driveway to large garage. The accommodation is spacious with the ground floor boasting an entrance reception area, 2 further receptions, large & modern kitchen/diner, utility room, ground floor cloakroom. Complimenting the amazing ground floor accommodation, to the first floor, are 4 double bedrooms (master with en-suite bathroom) and a family bathroom with 4 piece suite. North Stifford village is ideally located for Lakeside shopping complex and the nearest stations are Grays and Chafford Hundred (both C2C into London). A13 and M25 road links are also easily accessible. Viewing of this beautiful house, in A premium location, is simply A must.
Entrance Hall
13'3 x 9'5 max. Entrance reception area. Front door, built in cupboard, stairs to first floor, ideal for use as a study area.
Lounge
18'3 x 12'11 Double glazed window to front aspect, radiator, double doors to;
Reception Room Two
13'1 x 12'10 Double glazed sliding doors to garden, radiator, through-way to;
Kitchen/Diner
27' x 12'5 max < 9'2 A beautiful, modern kitchen / diner with superb range of high gloss wall and base units, work surfaces with mixed storage below, sink unit, breakfast bar, sky light, double glazed window to rear garden, dining area with space for dining table, 2 x designer radiators, door to;
Utility Room
6'6 x 5'6 Double glazed window to rear aspect, work surface, tiled floor, door to;
Downstairs Cloakroom
Housing low level WC & wash hand basin, double glazed window to front aspect, tiled floor.
First Floor Landing
Stairs from ground floor to first floor landing; Access to loft space, radiator.
Master Bedroom
13' x 12'11 plus entrance. Double glazed picture window to rear aspect with stunning views of garden and far reaching views over the Mardyke Valley beyond, further double glazed window to side aspect, radiator, fitted wardrobes, built in cupboard, door to;
Master En-Suite
7'11 x 5'6 Panelled bath, wash hand basin, low level WC, double glazed window to rear aspect.
Bedroom Two
13' x 9'2 Double glazed window to front aspect, radiator.
Bedroom Three
9'10 x 8'11 Fitted wardrobe, double glazed window to side aspect, radiator.
Bedroom Four
9'2 x 8'1 Built in cupboard, double glazed window to front aspect, radiator.
Bathroom
10'5 x 9 max '6 Shower cubicle, corner bath, wash hand basin, low level WC, radiator / towel rail, double glazed windows to front and rear aspects.
Garden
Just look at the photos of this stunning rear garden of good length and width with simply stunning, far reaching views beyond over the beautiful Mardyke Valley countryside. Garden boasts a well kept lawn, mature shrubs, patio area and access to the garage and front of the property.
Front Garden
A very good sized front garden with the property nestling back overlooking lawned area with mature tree and views to the front of the village cricket green.
Driveway
The driveway provides off road parking for numerous vehicles and provides access to;
Garage
Approx 35ft long x 14'1 wide < 6'5 at rear garden end. An excellent garage/workshop with access to garden. Approached over own driveway. Remote controlled double garage door.
Property Location
Similar Properties
Detached house For Sale Grays Detached house For Sale RM16 Grays new homes for sale RM16 new homes for sale Flats for sale Grays Flats To Rent Grays Flats for sale RM16 Flats to Rent RM16 Grays estate agents RM16 estate agents



.png)











