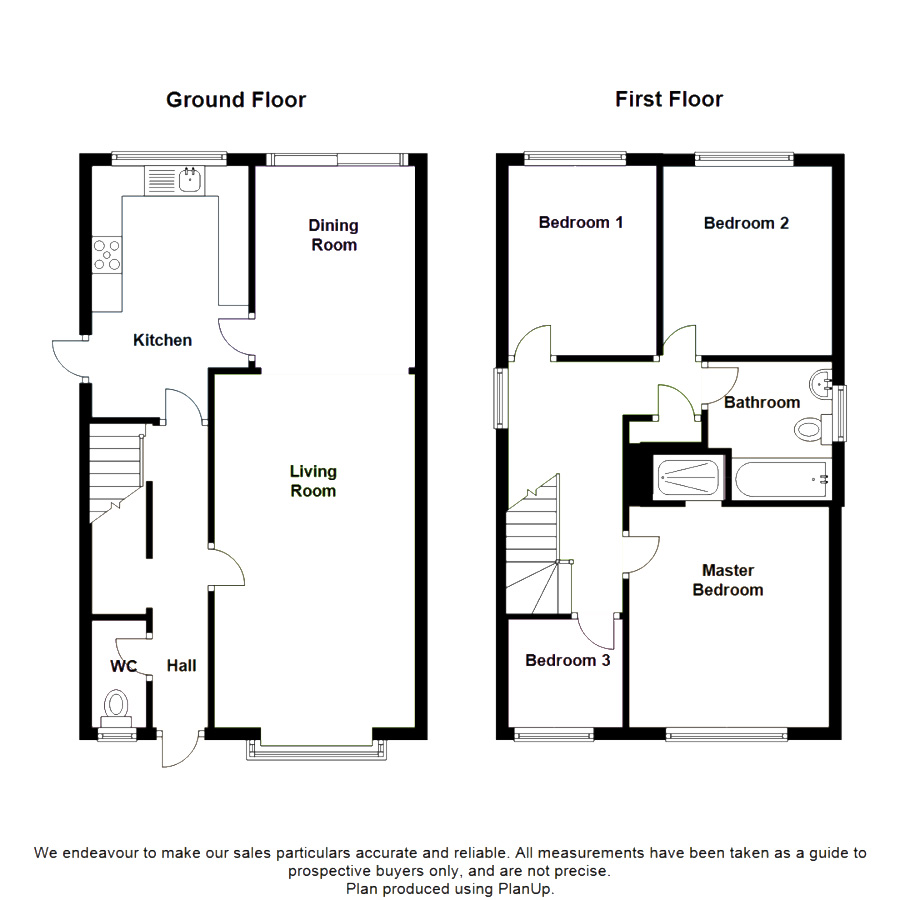4 Bedrooms Detached house for sale in High Street, Alsagers Bank, Stoke-On-Trent ST7 | £ 194,500
Overview
| Price: | £ 194,500 |
|---|---|
| Contract type: | For Sale |
| Type: | Detached house |
| County: | Staffordshire |
| Town: | Stoke-on-Trent |
| Postcode: | ST7 |
| Address: | High Street, Alsagers Bank, Stoke-On-Trent ST7 |
| Bathrooms: | 1 |
| Bedrooms: | 4 |
Property Description
Alsagers Bank is a delightful village, located a short distance from the market town of Newcastle under Lyme. It is a very popular location, close to some delightful countryside with the village enjoying a local pub and school. This particular property is a detached family home enjoying Upvc double glazing, gas fired central heating and parking for a number of vehicles to the rear. The accommodation is extremely well laid out enjoying an entrance hall with cloakroom off, there is a useful understairs store, a front lounge which gives access to the dining room at the rear. An attractive fitted kitchen completes the ground floor. The first floor enjoys four bedrooms (see note) together with a most delightful bathroom. The master bedroom has a step in shower cubicle off. The front enjoys an area of garden, the rear has a paved patio plus the parking as previously described.
Note: The fourth bedroom is only suitable for a child's bed.
Entrance hall Feature floor covering, radiator, useful understairs storage cupboard housing the wall mounted gas fired condensing combination boiler.
Cloakroom Tiled walls, two piece white suite comprising low level w.C., wash hand basin. Radiator.
Lounge (front) 19' 0" plus bay x 10' 10" (5.79m x 3.3m) Double radiator, single radiator, coved ceiling.
Rear dining room 10' 11" x 8' 8" (3.33m x 2.64m) Radiator, coved ceiling, patio doors to the garden.
Attractive kitchen 13' 7" x 8' 5" (4.14m x 2.57m) Range of base and wall units, bowl and a half single drainer sink top, double cooker, hood over, integrated dishwasher. Space for fridge freezer. Radiator.
First floor
landing Coved ceiling, access to the roof space. Useful storage cupboard.
Bedroom one (front) 11' 11" x 10' 10" (3.63m x 3.3m) Radiator, step in tiled shower cubicle.
Bedroom two (rear) 10' 3" x 8' 0" (3.12m x 2.44m) Radiator.
Bedroom three (rear) 10' 2" x 9' 1" (3.1m x 2.77m) Radiator.
Bedroom four (see note) 6' 2" x 5' 10" (1.88m x 1.78m) Radiator. Note this room will only facilitate a child's bed.
Attractive tiled bathroom 7' 5" x 5' 5" (2.26m x 1.65m) Three piece white suite comprising panelled bath, pedestal wash hand basin, low level w.C., radiator. Inset ceiling spot light fitments.
Externally Garden area to the front, side path leading to the rear garden where there is a paved patio, gate opening onto an additional area of car parking which will facilitate a number of vehicles. There is a pedestrian path to either side of the property.
Detached garage 17' 8" x 7' 9" (5.38m x 2.36m) Up and over door, light and power supply.
Directions From our office in Newcastle proceed on the A34 north and at the second roundabout turn left into Knutton Lane. Pass the Newcastle College on your right hand side and continue into the village of Knutton. Proceed forward towards Black Bank and Alsagers Bank. Proceed into the village and just after passing the Public House on your left hand side, the property will be found on your right.
This property was personally inspected by Geoff Gallimore
Details were produced on 2nd November 2018
Property Location
Similar Properties
Detached house For Sale Stoke-on-Trent Detached house For Sale ST7 Stoke-on-Trent new homes for sale ST7 new homes for sale Flats for sale Stoke-on-Trent Flats To Rent Stoke-on-Trent Flats for sale ST7 Flats to Rent ST7 Stoke-on-Trent estate agents ST7 estate agents



.png)











