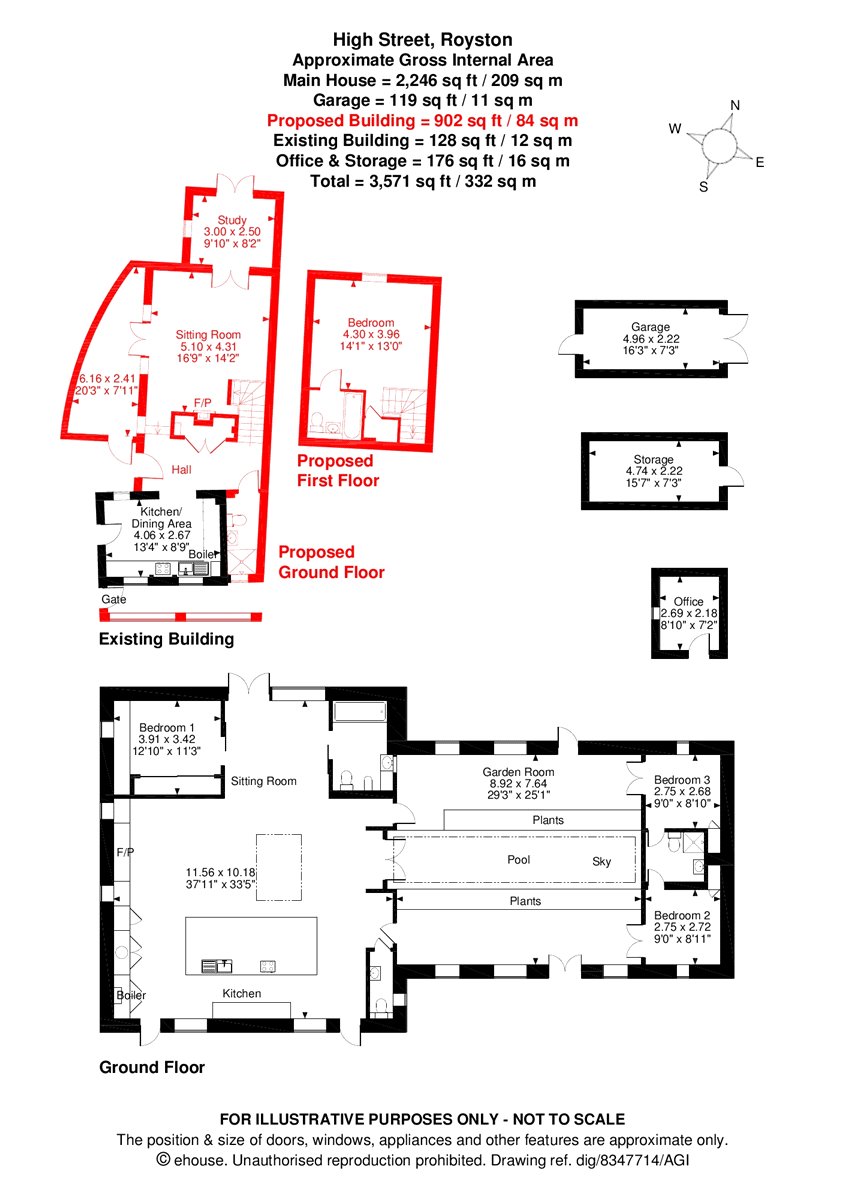3 Bedrooms Detached house for sale in High Street, Bassingbourn, Royston, Cambridgeshire SG8 | £ 750,000
Overview
| Price: | £ 750,000 |
|---|---|
| Contract type: | For Sale |
| Type: | Detached house |
| County: | Hertfordshire |
| Town: | Royston |
| Postcode: | SG8 |
| Address: | High Street, Bassingbourn, Royston, Cambridgeshire SG8 |
| Bathrooms: | 2 |
| Bedrooms: | 3 |
Property Description
A truly unique architect designed ‘eco home’ tucked away in a secluded location in the centre of this highly regarded village.
Must be viewed to be fully appreciated!• Impressive entrance atrium over a central pool • Superb open plan living space • High specification kitchen and bathrooms • Secluded private gardens to front and rear • Additional Taxi Office building available (lot 2) • Up to 40mb fast Broadband • Royston station 3 miles (Kings Cross 40 minutes)
This amazing property is a conversion of a former industrial building where the first seventeen London Taxis were constructed until 1907. It was purchased by renowned local architect, John Sargent, in 1997 and converted to a dwelling using contemporary design, materials and methods making this what is believed to be one of the first ‘Eco Houses’ which was featured in Country Life Magazine in 1999.
The many attributes include under floor heating, high levels of insulation, cedar doors, eco-lime render to interior walls, recycling irrigation tanks for watering the garden and a high specification Schiffini kitchen.
The entrance is through a most impressive atrium with remote controlled ventilators and central pool surrounded by an amazing abundance of mature tropical plants. This opens into the superb vaulted main living space which is open plan with large floor to ceiling windows and gardens to the front and back gardens and French windows opening into the atrium pool. Elements of the original industrial building have been retained including the large structural roof timbers, metal gantries and polished concrete finishes.
To one end is the kitchen area set around a large polished concrete surfaced island with discreetly hidden appliances and preparation areas and Schiffini Italian design black aluminium fronts to cupboards, drawers and appliances; These include Miele oven and Steam oven, aeg induction hob and Kappersbusch Wok hob with Elica extractor above, aeg fridge, freezer, Dishwasher and Washing machine, . There is a large architect designed refractory table set on a mobile galvanised frame which is included and goes with the property.
By the entrance is a contemporary design cloakroom with ‘egg’ design W.C., hand basin and fully tiled walls.
In the centre is the main sitting and dining area with large open fireplace and adjacent log store to one side and doors opening to the pool on the other. To the back are two aedicules, one incorporating the main bedroom which has fitted wardrobes along two walls and the other the unique design main bathroom with Tadelakt wall finishes which features a bath set in a white concrete enclosure, modern hand basin, bidet, and W.C.
At the opposite end of the entrance atrium are two further double bedrooms which share a recently re-fitted shower room en suite with attic store above.
Outside is a separate office building attached to the main house by a covered all weather barbeque area.
To the front of the property is a walled courtyard with wide sliding gate at entrance and space for several cars. Off this is the garage. A fully decked inner courtyard gives access to the main house and a large brick built workshop (16’ x 7’2). One of the under-ground water tanks is below part of this area.
To the rear is a beautiful private garden with attractive pond area across part of the back boundary, lawn with paths around and a large covered cooking area with paver brick flooring. Second underground rainwater storage tank. Large garden shed to rear and smaller mower shed.
Agents Notes:
Lot 2: The Taxi Office: Guide price £100,000. This is a separate brick built building which has had planning permission for extension and conversion to a separate dwelling house with garden. This consent has now expired but we are advised re-application is likely to be considered favourably by the local Planning Authority. The original approved plans are included in the sales particulars.
Additional Information
Tenure: Freehold
Services: Mains electric and water are all connected
Local Authority: South Cambridgeshire District Council
Council Tax Band: F
Property Location
Similar Properties
Detached house For Sale Royston Detached house For Sale SG8 Royston new homes for sale SG8 new homes for sale Flats for sale Royston Flats To Rent Royston Flats for sale SG8 Flats to Rent SG8 Royston estate agents SG8 estate agents



.png)











