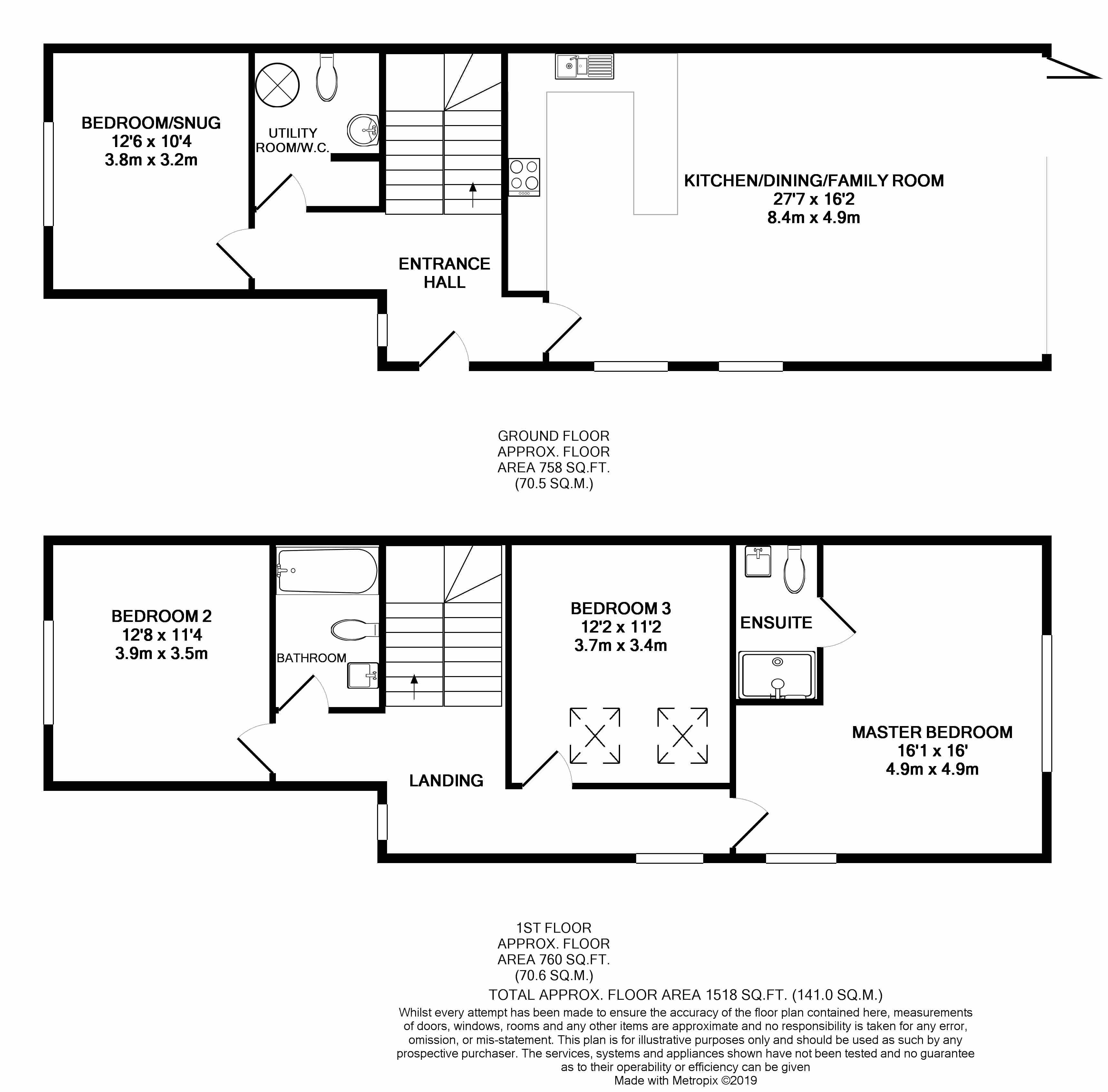3 Bedrooms Detached house for sale in High Street, Bassingbourn, Royston SG8 | £ 550,000
Overview
| Price: | £ 550,000 |
|---|---|
| Contract type: | For Sale |
| Type: | Detached house |
| County: | Hertfordshire |
| Town: | Royston |
| Postcode: | SG8 |
| Address: | High Street, Bassingbourn, Royston SG8 |
| Bathrooms: | 2 |
| Bedrooms: | 3 |
Property Description
Centrally located within the highly popular South Cambridgeshire village of Bassingbourn and within walking distance to all local amenities is this individually designed detached family home. This newly constructed home has been completed to a very high standard and benefits from modern features throughout.
Flexible accommodation comprises a stunning open plan kitchen/dining/family room with bi-folding doors opening to the private garden, utility room with w.C., snug/bedroom 4,3 further double bedrooms on the first floor all with vaulted ceilings, en-suite shower room to master and family bathroom.
The property further benefits from double glazing throughout, underfloor heating powered by an efficient air source heat pump, driveway parking for multiple vehicles and a very private rear garden. Early viewings are essential to avoid disappointment.
Location Bassingbourn is a highly popular location with a range of local amenities available. These include doctors surgery, dental practice, village store (spar) and post office, hairdressing salon, car garage, public house, restaurant/bar and two highly regards village schools (primary and secondary).
The village is just 3 miles from the market town of Royston which boasts a mainline trainline with direct links to both Cambridge and London. The historic University City of Cambridge is just over 14 miles from the property.
Ground floor
entrance hall Entrance door to side, double glazed window to front, stairs to first floor with under stairs cupboard, down lighting, engineered oak flooring.
Kitchen/dining/family room 27' 7" x 16' 2" (8.41m x 4.93m) A stunning open plan room with two double glazed windows to side and bi-folding doors opening to the rear garden, engineered oak flooring. The kitchen area is fitted to a high standard with soft close wall and base units with Quartz worktops over housing sink and drainer unit with instant boiling water tap, fitted with a range of 'Neff' appliances including induction hob with angled hood over, eye level slide & hide oven with microwave oven over, dishwasher and fridge/freezer, breakfast bar with hanging pendant lighting, down lighting, plinth lighting.
Utility room/W.C. Fitted with a w.C. And wash hand basin, space for washing machine with space for tumble dryer over, tiled flooring.
Snug/bredoom 12' 6" x 10' 4" (3.81m x 3.15m) Double glazed window to front, down lighting, flooring to be decided.
First floor
landing Double glazed window to side and front, vaulted ceiling.
Master bedroom 16' 1" x 16' 0" max 11'7" min (4.9m x 4.88m max 3.53m min) Large double glazed window to rear overlooking the rear garden, double glazed window to side, vaulted ceiling, down lighting, flooring to be decided.
En-suite Electric Velux window, fitted with a three piece suite comprising walk in shower cubicle, wash hand basin and wall hung w.C., tiled floors and walls, heated towel rail, down lighting.
Bedroom 2 12' 8" x 11' 4" (3.86m x 3.45m) Double glazed window to front, vaulted ceiling, down lighting, flooring to be decided.
Bedroom 3 12' 2" x 11' 2" (3.71m x 3.4m) Two electric Velux windows, vaulted ceiling, down lighting, flooring to be decided.
Bathroom Electric Velux window, fitted with a three piece suite comprising bath with shower head and separate shower over with triple touch function, wash hand basin and wall hung w.C., tiled walls and flooring, heated towel rail, down lighting, vaulted ceiling.
Outside
front garden/parking Mainly laid to hardstanding providing driveway parking for multiple vehicles, area laid to lawn, outside tap and power points, covered porch to front door, picket fence border.
Rear garden Generous and private rear garden laid to lawn, patio area, side access gate.
Agents notes The property benefits from a 10 year NHBC warranty.
All underfloor heating is zonal and can also be controlled by an app on your phone.
Property Location
Similar Properties
Detached house For Sale Royston Detached house For Sale SG8 Royston new homes for sale SG8 new homes for sale Flats for sale Royston Flats To Rent Royston Flats for sale SG8 Flats to Rent SG8 Royston estate agents SG8 estate agents



.png)











