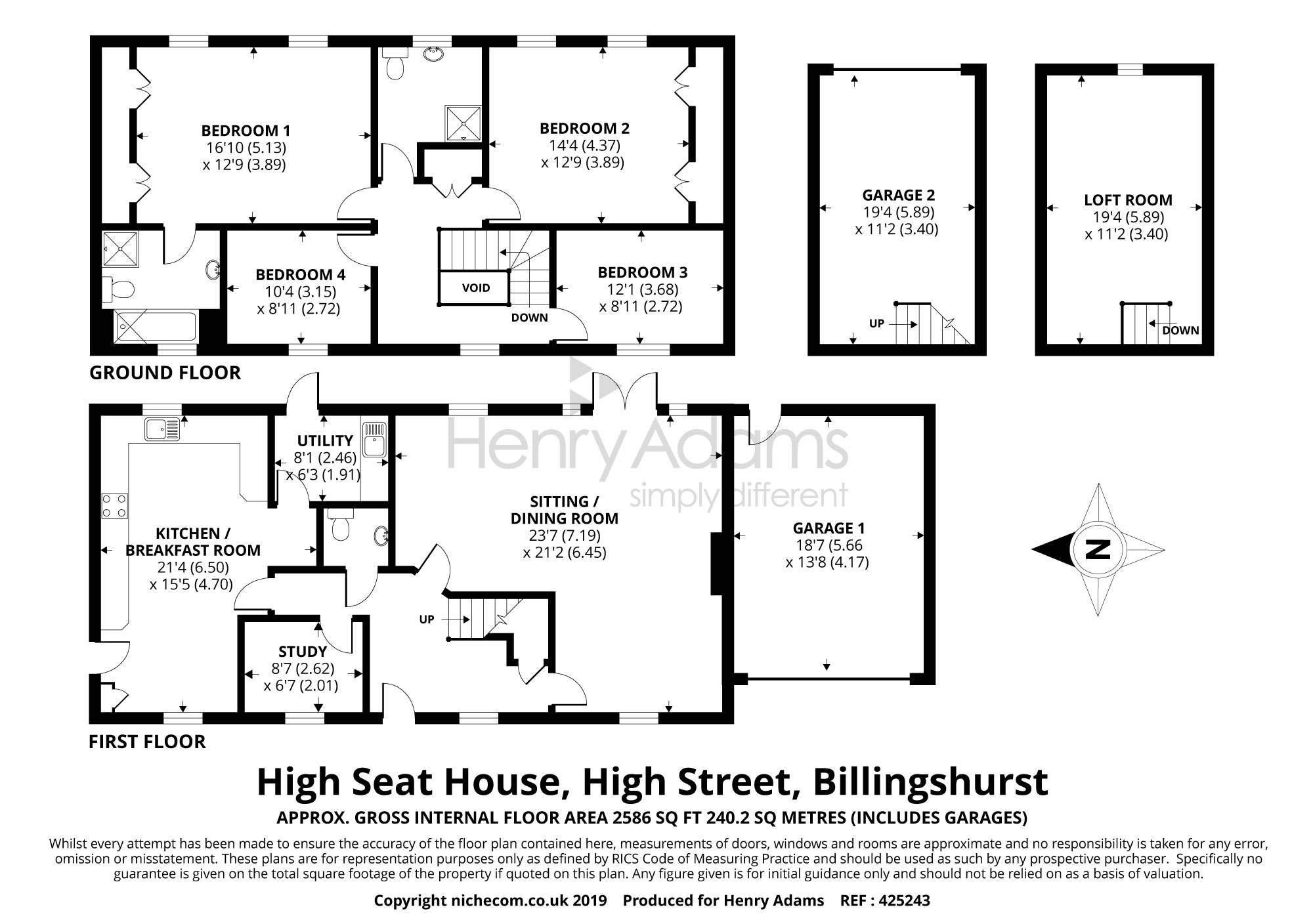4 Bedrooms Detached house for sale in High Street, Billingshurst RH14 | £ 700,000
Overview
| Price: | £ 700,000 |
|---|---|
| Contract type: | For Sale |
| Type: | Detached house |
| County: | West Sussex |
| Town: | Billingshurst |
| Postcode: | RH14 |
| Address: | High Street, Billingshurst RH14 |
| Bathrooms: | 2 |
| Bedrooms: | 4 |
Property Description
EPC - C. An individual stone fronted property with attractive brick detailing and Georgian style windows located within walking distance of local shops, amenities and medical centre. The accommodation is approached by an impressive reception hall off which is a generous cloakroom, a stunning bespoke kitchen/breakfast room, utility room with door to the rear garden, separate study and a splendid bright and spacious double aspect sitting room/dining room with fireplace feature and double doors to the rear garden. The gorgeous galleried landing has a deep built-in airing cupboard and access to a spacious insulated loft space. There is a large master bedroom with built-in cupboards and en-suite bathroom plus guest bedroom two with built-in cupboards. Both of these rooms enjoy a bright atmosphere taking full advantage of the southerly aspect. Double bedrooms three and four plus a family shower room complete the first floor accommodation.
To the front is a large driveway providing plenty of space for several vehicles leading to a double garage with up-and-over door, power, light and further door to the rear garden. A particular feature is an old brick and stone outbuilding currently being used as a single garage with electronically operated up-and-over door, and steps leading up to a first floor space. This building could lend itself to a variety of uses (subject to obtaining any planning consents and regulations). To the rear is a wonderful secluded garden having been landscaped and planted with areas of fruit trees, plants and shrubs plus a lovingly planted spring garden. There is a paved pathway extending the width of the house and an attractive circular paved seating area.
Hallway
Location
The property is set in a convenient location near the High Street within walking distance of the doctors' surgery and shops including a supermarket, post office, pharmacy, butcher and bakeries. Billingshurst also enjoys a leisure centre with swimming pool and a mainline station with a train service into London Victoria. More extensive shopping, banking and leisure facilities can be found at Horsham which lies approximately 7 miles away.
Cloakroom
Sitting Room/Dining Room 23'7 (7.19m) x 21'2 (6.45m)
Kitchen/Breakfast Room 21'4 (6.5m) x 15'5 (4.7m)
Utility Room 8'1 (2.46m) x 6'3 (1.91m)
Study 8'7 (2.62m) x 6'7 (2.01m)
Landing
Bedroom 1 16'10 (5.13m) x 12'9 (3.89m)
En-Suite Bathroom
Bedroom 2 14'4 (4.37m) x 12'9 (3.89m)
Bedroom 3 12'1 (3.68m) x 8'11 (2.72m)
Bedroom 4 10'4 (3.15m) x 8'11 (2.72m)
Family Shower Room
Driveway
Garage 1 18'7 (5.66m) x 13'8 (4.17m)
Garage 2 19'4 (5.89m) x 11'2 (3.4m)
Loft Room 19'4 (5.89m) x 11'2 (3.4m)
Garden
Property Location
Similar Properties
Detached house For Sale Billingshurst Detached house For Sale RH14 Billingshurst new homes for sale RH14 new homes for sale Flats for sale Billingshurst Flats To Rent Billingshurst Flats for sale RH14 Flats to Rent RH14 Billingshurst estate agents RH14 estate agents



.png)











