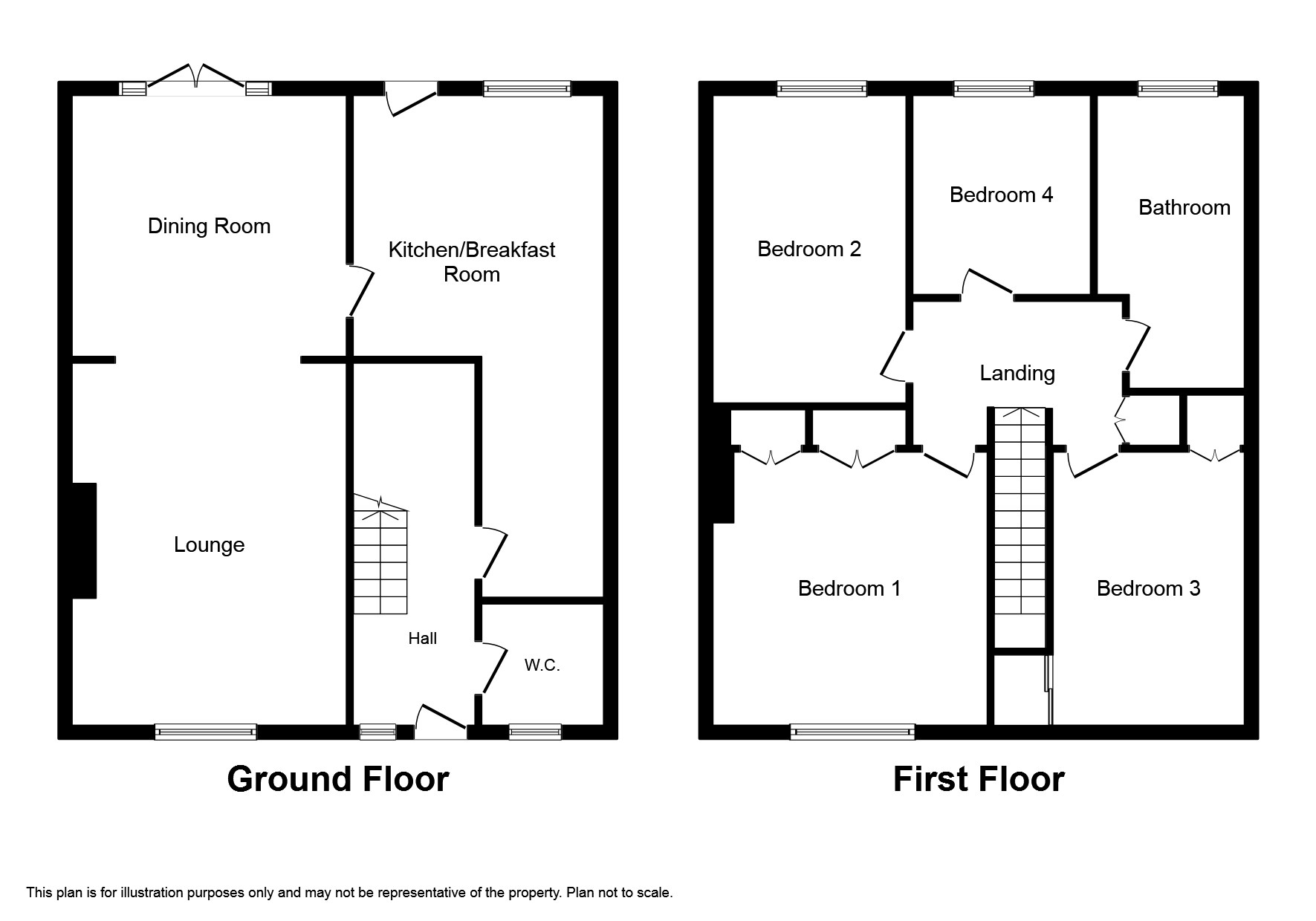4 Bedrooms Detached house for sale in High Street, Brant Broughton, Lincoln LN5 | £ 280,000
Overview
| Price: | £ 280,000 |
|---|---|
| Contract type: | For Sale |
| Type: | Detached house |
| County: | Lincolnshire |
| Town: | Lincoln |
| Postcode: | LN5 |
| Address: | High Street, Brant Broughton, Lincoln LN5 |
| Bathrooms: | 2 |
| Bedrooms: | 4 |
Property Description
A four bedroom detached family sized home located within the desirable village of Brant Broughton. Internally, the accommodation briefly comprises of an Entrance Hall, Downstairs WC, Lounge, Dining Room, Breakfast Kitchen, First Floor Landing, Four Bedrooms, Shower Enclosure to Master and a Family Bathroom. Externally, the property has ample off road parking to the front being laid to loose gravel which leads to the Single Garage. To the rear, the garden is predominately laid to lawn and patio, all of which is fully enclosed to perimeters and benefits from a timber shed. Early viewings are highly advised. Call Kinetic to view today!
Location
The village of Brant Broughton plays host to a Primary School and Local village shop. In addition, the property is conveniently located minutes away from the A17, A1 North, South and the A46 and close to excellent rail links. Newark North Gate provides a direct service to London Kings Cross and is a short drive away for an easy commute.
Entrance Hall
Stairs to first floor, doors to ground floor accommodation, radiator and laminate flooring
Downstairs WC
Fitted with a two piece suite comprising of a low level WC, hand wash basin, laminate flooring, radiator and frosted window tot the front aspect.
Lounge (4.72m (15'6") x 3.33m (10'11"))
Window to front aspect, radiator, open fire as the main focal point, laminate flooring and opening immediately into
Dining Room (3.33m (10'11") x 3.12m (10'3"))
Having a continuation of the laminate flooring from the Lounge with a radiator and French doors to the rear aspect giving access to the garden
Breakfast Kitchen (3.53m (11'7") max x 6.07m (19'11") max)
Being of L shape and fitted with an extensive range of oak high and low level units incorporating a sink and drainer unit, electric double oven, four ring induction hob, integrated dishwasher, fridge & freezer, tumble dryer and washing machine. In addition, there is also a breakfast bar, radiator, window to rear and stable door leading out into the garden
First Floor Landing
Doors to all bedrooms, bathroom, built in cupboard and loft access
Master Bedroom (3.35m (11'0") x 3.71m (12'2"))
Window to front, radiator and shower cubicle
Bedroom Two (3.56m (11'8") x 2.44m (8'0"))
A second of three double bedrooms with a window to rear and radiator
Bedroom Three (3.40m (11'2") x 2.51m (8'3"))
Window to front, radiator and built in cupboard
Bedroom Four (2.41m (7'11") x 2.44m (8'0"))
Window to rear, radiator and fitted with shelving and desk
Bathroom
Fitted with a three piece suite comprising of a low level WC, hand wash basin, panelled bath, radiator, laminate flooring and frosted window to rear
Outside
Externally, the property has ample off road parking to the front being laid to loose gravel which leads to the Single Garage. To the rear, the garden is predominately laid to lawn and patio, all of which is fully enclosed to perimeters and benefits from a timber shed.
Single Garage
Electric roller door, power and lighting
Services
The property is oil fired central heating
Property Location
Similar Properties
Detached house For Sale Lincoln Detached house For Sale LN5 Lincoln new homes for sale LN5 new homes for sale Flats for sale Lincoln Flats To Rent Lincoln Flats for sale LN5 Flats to Rent LN5 Lincoln estate agents LN5 estate agents



.png)











