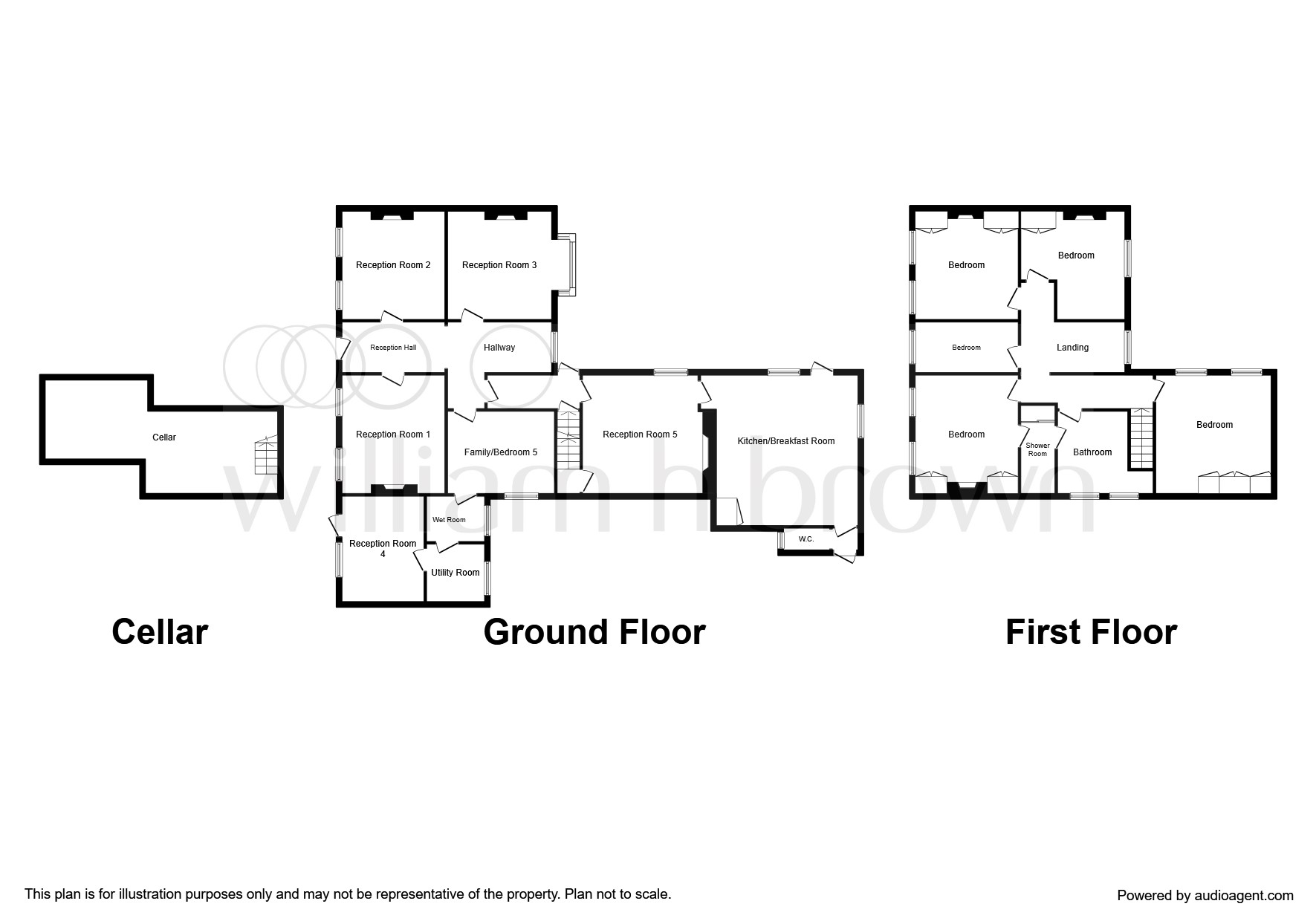5 Bedrooms Detached house for sale in High Street, Buntingford SG9 | £ 950,000
Overview
| Price: | £ 950,000 |
|---|---|
| Contract type: | For Sale |
| Type: | Detached house |
| County: | Hertfordshire |
| Town: | Buntingford |
| Postcode: | SG9 |
| Address: | High Street, Buntingford SG9 |
| Bathrooms: | 1 |
| Bedrooms: | 5 |
Property Description
Summary
A substantial Grade II Listed Detached family home situated within a prominent position within Buntingford High Street requiring full modernisation. The accommodation is extremely versatile and viewing is strongly recommended to appreciate the full potential this home has to offer.
Description
Urquhart House is a grade II listed home, which has been in the same family for around 50 years and represents a truly rare opportunity to purchase a substantial property, which offers scope for further improvement and modernisation. There are five reception rooms and five bedrooms as well as a large Kitchen/Breakfast and Cellar. The property also enjoys a private garden and double length garage. Viewing is essential to fully appreciate this home.
Reception Hall
Stone flag flooring. Feature archway. Doors to
Reception Room 1
Two windows to front aspect with matching shutters. Radiator. Dado railing. Fireplace.
Reception Room 2
Two windows to front aspect with matching shutters. Radiator. Picture railing. Fireplace with built I storage either side of the chimney breast.
Inner Hallway
Impressive staircase leading to the first floor. Arched window to rear aspect. Doors to:-
Reception Room 3
Bay window to rear aspect. Radiator. Feature fireplace
Family Room/bedroom 6
Window to side aspect. Radiator. Door to
Ensuite Shower
Comprising of close coupled W.C. Shower cubicle. Heated towel rail. Door to:
Utility Room
Window to rear aspect. Sink unit with plumbing for washing machine. Door to:
Reception Room 4
Window to front aspect. Door leading onto Buntingford high street. Corrie tiled flooring.
Corridoor
Door leading outside. Cupboard under the stairs. Concealed staircase leading to the basement. Door to:
Reception Room 5
Two windows to side aspect. Inglenook fireplace. Concealed staircase leading to the first floor. Herring bone wood flooring. Door to:
Kitchen/breakfast Room
A fabulous family sized room with windows to rear and side aspects. A range of top and base units with work surfaces over. Electric hob. One and a half bowl stainless steel sink unit with plumbing for dishwasher. A large aga recessed into the chimney breast. Cupboard housing the boiler. Door leading outside. Door to:
Rear Lobby
With door leading outside. Door to
Cloakroom
comprising of a close coupled W.C. Window to rear aspect.
Basement
There is large off set basement with potential for further improvement.
First Floor Landing
Window to rear aspect. Doors to:
Bedroom 1
Two windows to front aspect, Fireplace. Radiator. Recessed wardrobe either side of the chimney breast. Door to:
Ensuite Shower/dressing Room
With shower cubicle. Vanity wash hand basin. Built in wardrobes. Door leading to the family bathroom.
Bedroom 2
Two windows to front aspect, Blocked fireplace. Radiator. Recessed wardrobe either side of the chimney breast.
Bedroom 5
Window to front aspect.
Bedroom 3
Window to rear aspect. Radiator. Fireplace. Fitted wardrobes to one side of the chimney breast.
Inner Landing
Stairs leading back down to Reception Room 5. Door to:
Family Bathroom
Comprising of a close coupled W.C. Beda. Panelled bath. Vanity wash hand basin. Windows to side aspect.
Bedroom 4
Two windows to side aspect. Airing cupboard. Fitted wardrobes. Pedestal wash hand basin.
Outside
The property fronts onto Buntingford High Street and has a driveway down the side, which opens out to provide ample off road parking as well as access to a double length garage with electric roller door as well as power and lighting. There is a pretty garden directly outside Reception rooms 3 and 5 which is laid mainly to lawn with flower borders. There is an additional car parking space if required. The majority of the garden is then laid mainly to lawn with mature trees, shrubs and borders. There is a wood store and shed housing two oil tanks. To the other side is a delightful Kitchen/Herb garden with a greenhouse.
1. Money laundering regulations: Intending purchasers will be asked to produce identification documentation at a later stage and we would ask for your co-operation in order that there will be no delay in agreeing the sale.
2. General: While we endeavour to make our sales particulars fair, accurate and reliable, they are only a general guide to the property and, accordingly, if there is any point which is of particular importance to you, please contact the office and we will be pleased to check the position for you, especially if you are contemplating travelling some distance to view the property.
3. Measurements: These approximate room sizes are only intended as general guidance. You must verify the dimensions carefully before ordering carpets or any built-in furniture.
4. Services: Please note we have not tested the services or any of the equipment or appliances in this property, accordingly we strongly advise prospective buyers to commission their own survey or service reports before finalising their offer to purchase.
5. These particulars are issued in good faith but do not constitute representations of fact or form part of any offer or contract. The matters referred to in these particulars should be independently verified by prospective buyers or tenants. Neither sequence (UK) limited nor any of its employees or agents has any authority to make or give any representation or warranty whatever in relation to this property.
Property Location
Similar Properties
Detached house For Sale Buntingford Detached house For Sale SG9 Buntingford new homes for sale SG9 new homes for sale Flats for sale Buntingford Flats To Rent Buntingford Flats for sale SG9 Flats to Rent SG9 Buntingford estate agents SG9 estate agents



.png)











