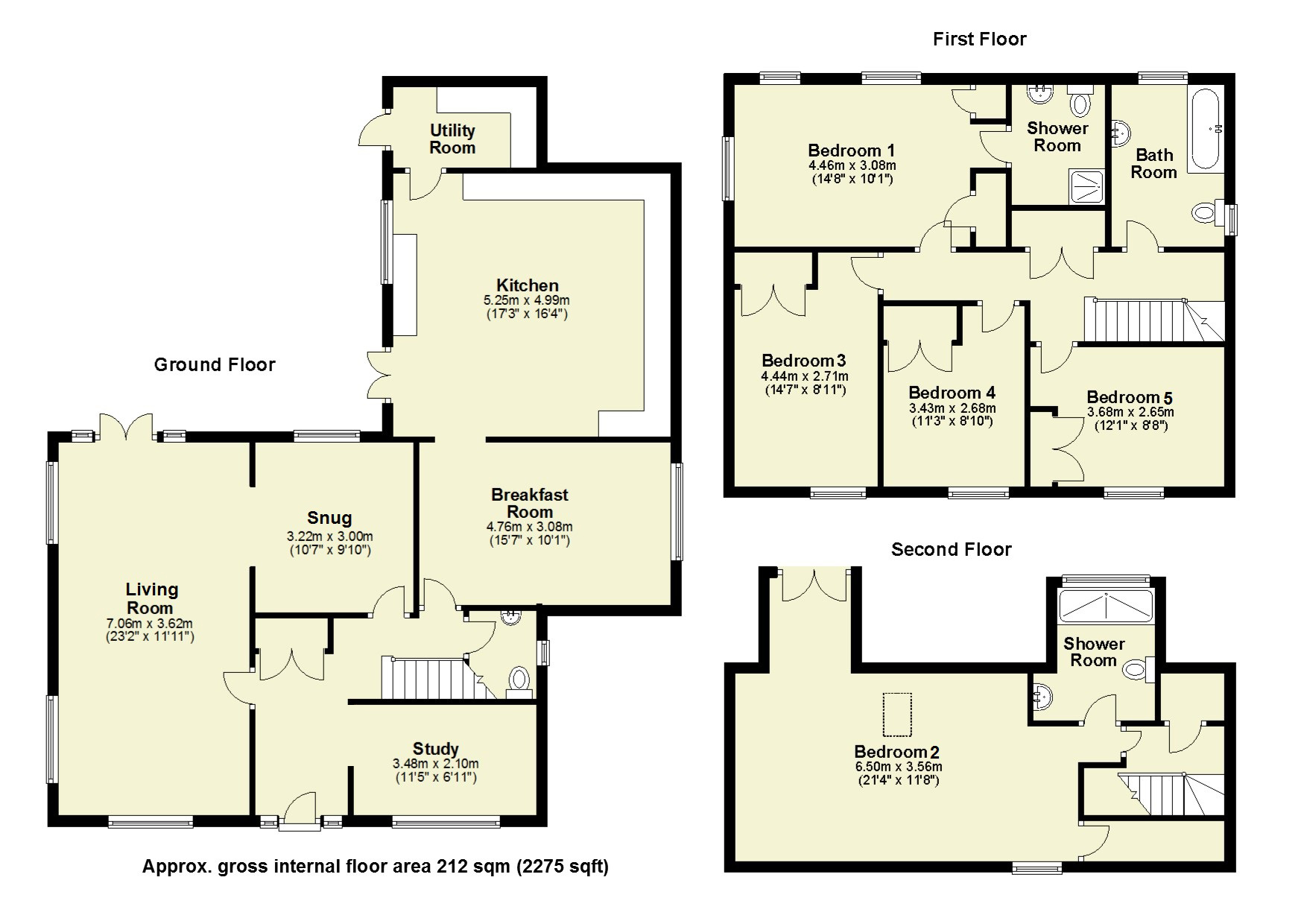5 Bedrooms Detached house for sale in High Street, Foxton, Cambridge CB22 | £ 850,000
Overview
| Price: | £ 850,000 |
|---|---|
| Contract type: | For Sale |
| Type: | Detached house |
| County: | Cambridgeshire |
| Town: | Cambridge |
| Postcode: | CB22 |
| Address: | High Street, Foxton, Cambridge CB22 |
| Bathrooms: | 4 |
| Bedrooms: | 5 |
Property Description
Location foxton is situated approximately 7 miles south west of Cambridge and approximately 6 miles north of Royston. Facilities include a primary school, railway station, post office/ shop and a public house. Both the A10 and M11 are within easy access.
Reception hall with double glazed door and windows to front aspect, radiator, stairs rising to first floor, floor to ceiling coat cupboard with fitted rail and shelving, understair storage cupboard.
Principal living room with double glazed window to front aspect, further windows to side, doors leading to garden, two radiators, open fire with cast iron surround and tiled hearth, opening to:
Snug with double glazed window to rear aspect, radiator.
Study with double glazed window to front aspect, radiator.
Cloakroom with window to side aspect, radiator, low-level w.C., hand wash basin, vanity cupboard below, tiled splashbacks.
Dining room with double glazed window to side aspect, Velux roof light, radiator, opening through to:
Kitchen/breakfast room with double glazed windows to both sides, two Velux roof lights. The kitchen comprises a range of fitted wall and base units with dual sink with mixer tap and drainer, two radiators, space for fridge/freezer and dishwasher, Rangemaster incorporating five ring gas hob, two electric ovens and plate heater, tiled splashbacks, fitted extractor hood above, breakfast bar area with further bowl sink and mixer tap, tiled splashbacks, half vaulted ceiling with exposed timbers, set of doors leading through to garden, stable door leading through to:
Utility room with a range of fitted wall and base units, space and plumbing for washing machine, dryer and fridge/freezer, wall mounted Worcester gas combination and condensing boiler, door leading to garden.
On the first floor
landing with window to side aspect, large airing cupboard with fitted shelves and megaflow tank, stairs rising to second floor.
Master bedroom with radiator, dual aspect windows to side and rear, built-in wardrobes.
Ensuite shower room with white suite comprising low-level w.C, hand wash basin, walk-in shower with wall mounted mains shower attachment, radiator, double glazed window to rear aspect, tiled surround.
Bedroom 3 with radiator, double glazed window to front aspect, built-in wardrobes.
Bedroom 4 with radiator, double glazed window to front aspect, built-in wardrobes.
Bedroom 5 with radiator, double glazed window to front aspect, built-in wardrobes.
Family bathroom with white suite comprising spa bath with wall mounted shower attachment, low-level w.C., hand wash basin, windows to side and rear aspects, radiator, tiled surround.
On the second floor
landing with Velux roof light, large storage cupboard with hanging rail,
bedroom 2 with Velux to front and rear aspects, eaves storage, radiator, doors leading to Juliet balcony.
Ensuite shower room with white suite comprising low-level w.C. With concealed flush, hand wash basin, walk-in shower with wall mounted shower attachment, privacy window to rear aspect, radiator, extractor fan.
Outside the property is set within beautiful mature gardens which comprises an enclosed and private front garden, principally laid to lawn with an array of mature tree, flower and shrub borders, steps lead to a raised patio area with light post, there is gated access to one side and further access to the rear garden on the left hand side, also bordered by mature flower and shrub borders. To the rear of the property is a generous enclosed garden, bordered by a brick wall with creeping ivy, principally laid to lawn with mature trees, flower and shrub borders. There is also a large raised paved patio area, perfect for al fresco dining, and wrough iron gates lead to the side of the property, summerhouse. The property also benefits from a detached double garage which can be accessed via a gravelled drive which in turn is shared with numbers 13 and 11. There is also the benefit of parking for several vehicles, and a further double car port to the rear of the garage with additional parking in front.
Property Location
Similar Properties
Detached house For Sale Cambridge Detached house For Sale CB22 Cambridge new homes for sale CB22 new homes for sale Flats for sale Cambridge Flats To Rent Cambridge Flats for sale CB22 Flats to Rent CB22 Cambridge estate agents CB22 estate agents



.png)











