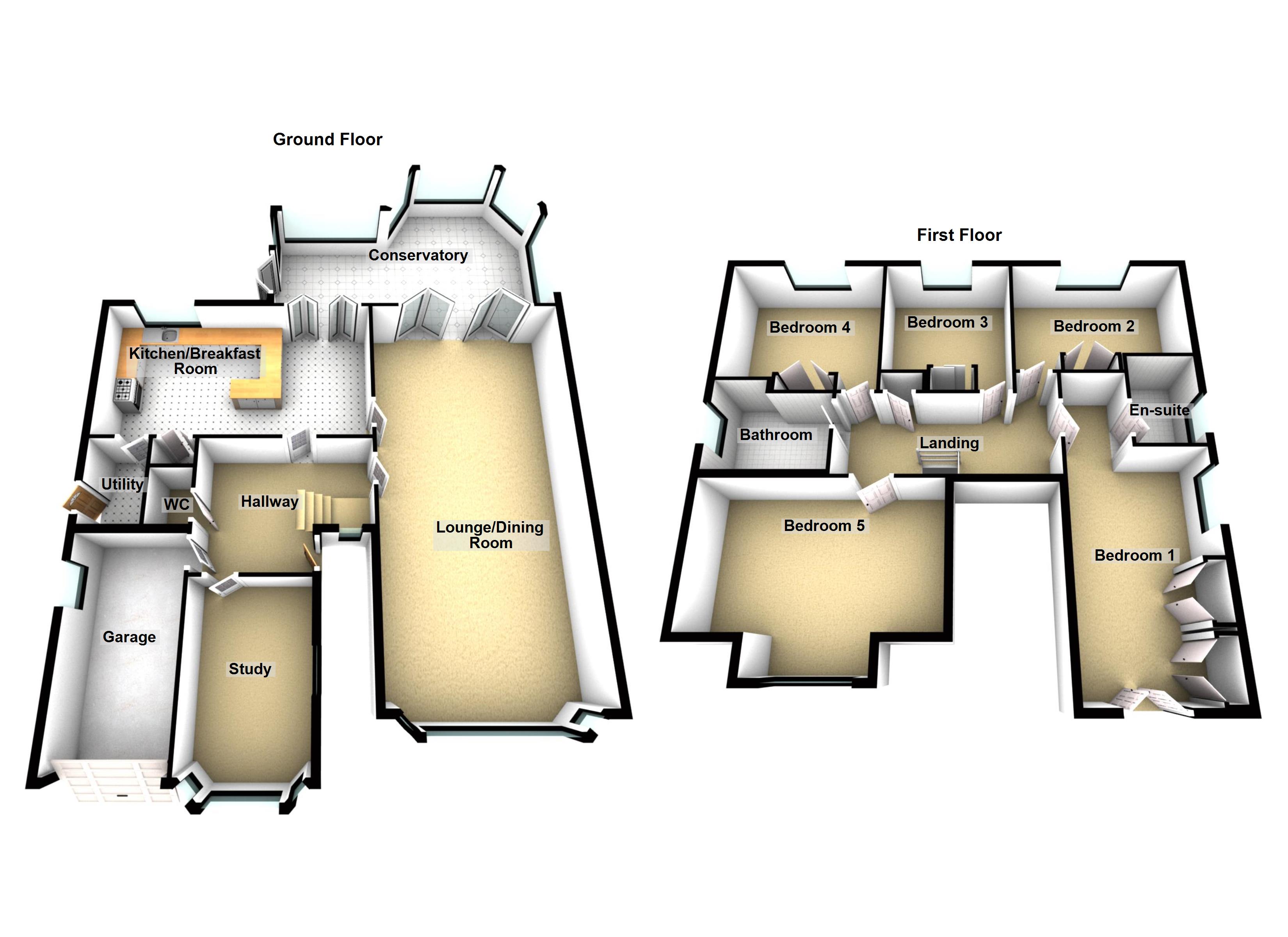5 Bedrooms Detached house for sale in High Street, Guilden Morden, Royston SG8 | £ 650,000
Overview
| Price: | £ 650,000 |
|---|---|
| Contract type: | For Sale |
| Type: | Detached house |
| County: | Hertfordshire |
| Town: | Royston |
| Postcode: | SG8 |
| Address: | High Street, Guilden Morden, Royston SG8 |
| Bathrooms: | 2 |
| Bedrooms: | 5 |
Property Description
Entrance hall Solid wood flooring, stairs to the first floor, inset spotlights, radiator.
Lounge/diner 31' 8" x 15' 7" (9.67m x 4.75m) Double glazed window to the front, TV point, solid wood flooring, raised brick hearth with multi fuel burner, bi-folding doors leading to the conservatory, radiator.
Kitchen/breakfast room 22' 0" x 11' 10" (6.72m x 3.63m) Double glazed window to the rea, a range of wall and base units with worktop over, inset acrylic sink and drainer, breakfast bar, built in pantry, plumbing for washing dishwasher, tiled floor to the kitchen area, inset spotlights, radiator
utility room Door leading to rear garden, tiled floor, plumbing for washing machine.
Office 13' 6" x 8' 10" (4.13m x 2.70m) Double glazed window to the side and one to the front, inset spotlights, radiator.
Conservatory 23' 11" x 14' 11" (7.30m x 4.55m) Double glazed windows to the sides and rear, patio doors leading to the rear garden, ceiling fan, tiled floor, radiator.
Cloakroom Low level WC, wash hand basin, tiled walls and floor.
Landing Double glazed window to the front, access to the loft, airing cupboard.
Bedroom one 18' 8" x 11' 6" (5.71m x 3.51m) Double glazed window to the front and side, fitted bedroom furniture, dressing area, inset spotlights, radiator.
Ensuite Double glazed window to the side, suite comprising shower, wash hand basin, low level WC, tiled walls and floor, heated towel rail.
Bedroom two 14' 6" x 10' 7" (4.44m x 3.25m) Double glazed window to the rear, built in wardrobes, radiator.
Bedroom three 10' 7" x 10' 4" (3.24m x 3.17m) Double glazed window to the rear, built in wardrobes, radiator.
Bedroom four 13' 0" x 12' 5" (3.98m x 3.80m) Double glazed window to the rear, built in wardrobes, radiator.
Bedroom five 18' 11" x 11' 8" (5.78m x 3.57m) Double glazed window to the front, radiator.
Bathroom Double glazed window to the side, Suite comprises bath, double shower enclosure, wash hand basin, low level WC, inset spotlights, tiled walls and floor, heated towel rail.
Rear garden Enclosed rear garden is mainly laid to lawn with patio area, mature flower beds, fish pond, timber shed, brick built store, gate providing side access.
Garage Window to the side, up and over door, light and power, plumbing for washing machine.
Property Location
Similar Properties
Detached house For Sale Royston Detached house For Sale SG8 Royston new homes for sale SG8 new homes for sale Flats for sale Royston Flats To Rent Royston Flats for sale SG8 Flats to Rent SG8 Royston estate agents SG8 estate agents



.png)











