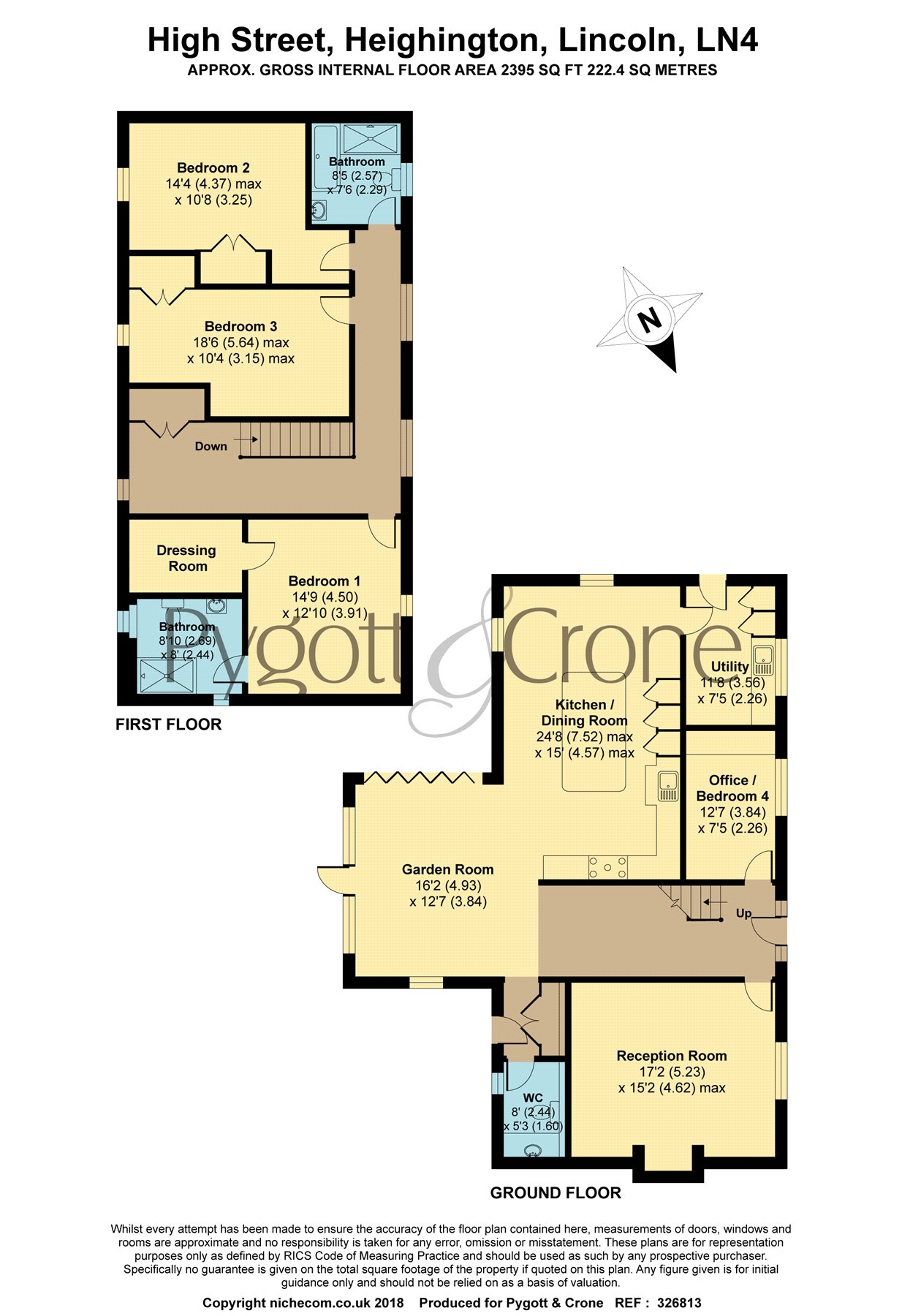6 Bedrooms Detached house for sale in High Street, Heighington LN4 | £ 700,000
Overview
| Price: | £ 700,000 |
|---|---|
| Contract type: | For Sale |
| Type: | Detached house |
| County: | Lincolnshire |
| Town: | Lincoln |
| Postcode: | LN4 |
| Address: | High Street, Heighington LN4 |
| Bathrooms: | 4 |
| Bedrooms: | 6 |
Property Description
A unique opportunity to purchase this stunning individually designed family home and barn conversion situated in an impressive location in the heart of this picturesque popular village of Heighington which overlooks the Beck and is only four miles South East of the Cathedral City of Lincoln. The main house is finished to an extremely high specification throughout to include solid wood floors with under floor heating, photovoltaic solar panels granite work surfaces and feature log burner. The Barn offers flexible spacious accommodation with a wealth of character including beams and original wood doors.
These superb homes must be viewed internally to fully appreciate the size and quality of what is on offer and they offer superb options for extended families, business or holiday lets (subject to necessary consents).
The accommodation of the main house comprises Entrance Hall, Lounge, and an Open Plan Kitchen Diner in to the Living area with Bi Fold Doors overlooking the rear garden, Utility, Cloakroom, Office/Bedroom, Three Double Bedrooms, En-Suite to Master and a Family Bathroom.
The barn has accommodation comprising Large Kitchen/Diner, Walk in Pantry, Utility Room, Cloakroom, First Floor Living Room, Three Bedrooms, En-Suite and Family Bathroom.
Outside there is gravel driveway providing ample off road parking for a number of vehicles leading to double garage. To the rear there are large landscaped gardens which are a particular feature of the property.
In the agents opinion viewing of this property is essential to fully appreciate both internally and externally what is on offer.
Entrance Hall
Reception Room (17' 2" x 15' 2" (5.23m x 4.62m))
Shower Room (8' 0" x 5' 3" (2.44m x 1.6m))
Garden Room (16' 2" x 12' 7" (4.93m x 3.84m))
Kitchen/Dining Room
7.52m max x 4.57m max
Utility Room
Office/Bedroom 4 (12' 7" x 7' 5" (3.84m x 2.26m))
First Floor
Bedroom 1 (14' 9" x 12' 10" (4.5m x 3.91m))
En-Suite Bathroom (8' 10" x 8' 0" (2.69m x 2.44m))
Dressing Room
Bedroom 3
5.64m max x 3.15m max
Bedroom 2
4.37m max x 3.25m
Family Bathroom (8' 5" x 7' 6" (2.57m x 2.29m))
Barn
Kitchen /Dining Room/Living Room
9.96m max x 4.78m max
Utility Room/Dining Room
5.38m max x 4.67m max
Shower Room
1.91m x 1.57
Barn First Floor
Lounge (33' 8" x 15' 6" (10.26m x 4.72m))
Bedroom 5
5.18m max x 4.67m max
En-Suite (7' 8" x 4' 10" (2.34m x 1.47m))
Bathroom (8' 2" x 5' 7" (2.49m x 1.7m))
Bedroom 6 (11' 2" x 9' 10" (3.4m x 3m))
Bedroom 7
4.95m x 2.24
Outside
Garage (20' 6" x 19' 1" (6.25m x 5.82m))
Log Store
Council Tax Band E
Property Location
Similar Properties
Detached house For Sale Lincoln Detached house For Sale LN4 Lincoln new homes for sale LN4 new homes for sale Flats for sale Lincoln Flats To Rent Lincoln Flats for sale LN4 Flats to Rent LN4 Lincoln estate agents LN4 estate agents



.png)











