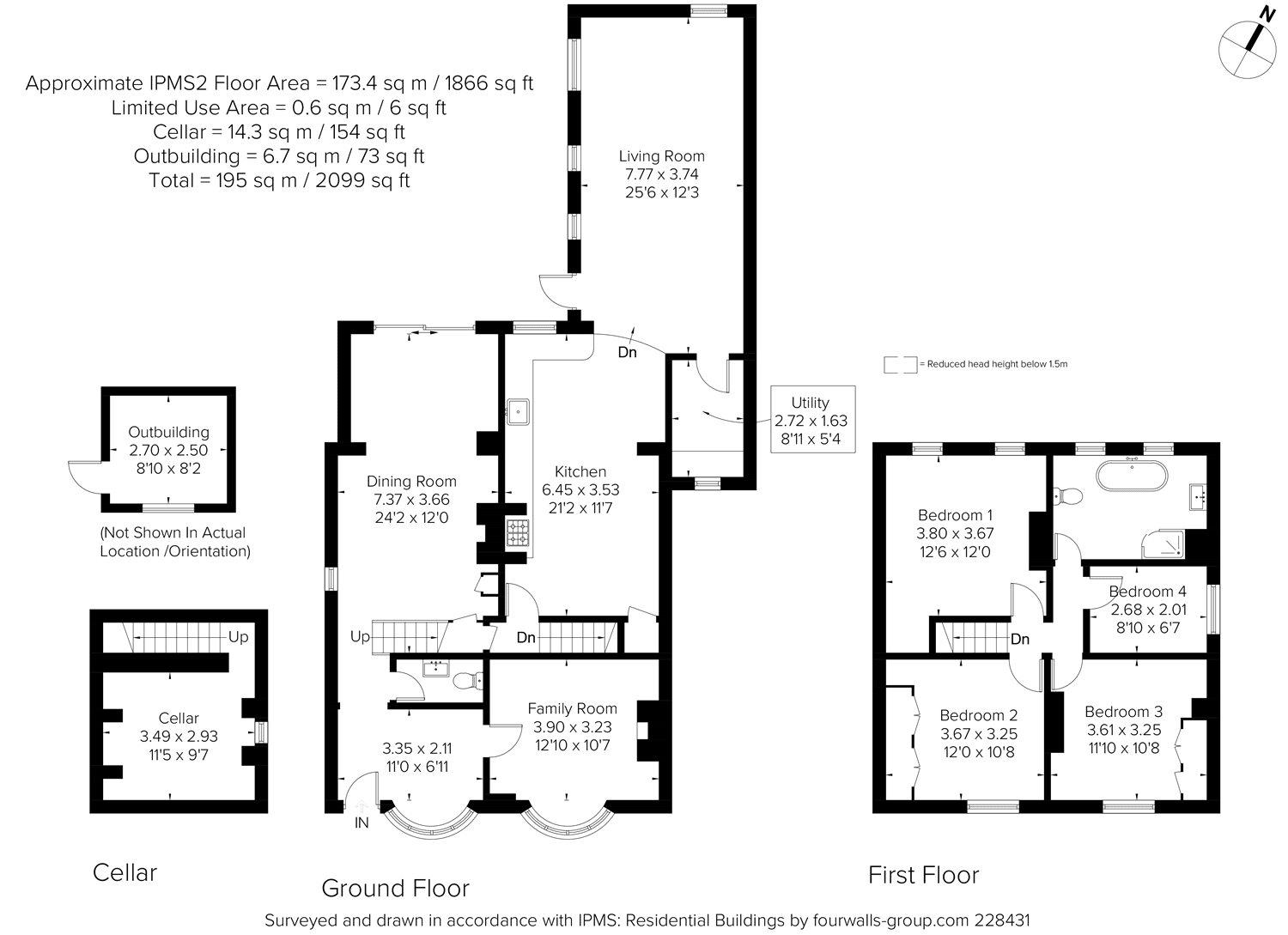4 Bedrooms Detached house for sale in High Street, Kimpton, Hitchin, Hertfordshire SG4 | £ 775,000
Overview
| Price: | £ 775,000 |
|---|---|
| Contract type: | For Sale |
| Type: | Detached house |
| County: | Hertfordshire |
| Town: | Hitchin |
| Postcode: | SG4 |
| Address: | High Street, Kimpton, Hitchin, Hertfordshire SG4 |
| Bathrooms: | 1 |
| Bedrooms: | 4 |
Property Description
The beautiful reception hall has a solid Oak floor covering and bay window to front with louvered shutters and leads to the family room which has an open fireplace, dado rail and a bay window to front also with louvered shutters.
The cloakroom is tastefully fitted with a suite comprising a low flush WC and wash basin.
Ideal for entertaining large gatherings, the beautiful dining room also has solid Oak floor covering and sliding patio doors that open to the rear garden.
The generously proportioned living room, at the back of the house, is dual aspect and has a stable door access to the rear garden.
Fitted to a very good standard, the kitchen is graced with a range of storage units beneath solid Oak work surfaces. There is a butler style porcelain sink with mixer tap, integrated dishwasher, integrated Bosch double oven with matching four ring gas hob above and extractor hood over and further enhanced by a stunning tumbled limestone floor. There is also ample space for an American style Fridge/freezer and a door with Suffolk latch leading to a storage cupboard and a further door with Suffolk latch leading down to the converted cellar, which has good head room of 6ft 3", a vented window providing some natural light and an arched display alcove providing a great study or hobbies room.
On the first floor, there is a landing where there is access to the loft space and doors that lead to bedroom one which has twin sliding sash windows overlooking the rear garden.
Additional Information
Bedroom two is another very attractive room which has louvered shutters to the front. It also has an extensive range of fitted wardrobe furniture.
The third bedroom also has some fitted wardrobe furniture and a sliding sash window with louvered shutters and the fourth bedroom has a built in cupboard.
The family bathroom is fitted to a very high standard and includes a large tiled shower enclosure with overhead rainwater shower and hand shower. There is also a ball and claw foot roll top bath with mixer tap and hand shower, a pedestal wash basin and a low flush WC.
The rear garden measures 68 ft deep by 36 ft wide and has a substantial flagstone patio and lawn bordered by shaped beds stocked with a profusion of flowering plants and shrubs. At the back of the garden is a useful brick shed and a small patio area and there is a lockable gated access at the rear within brick wall boundary leading onto a communal pathway. This is a very useful shortcut to the Village shop. There is also a convenient external water supply and a side access which lead to the front.
The well kept frontage is set behind a low brick wall and there are beds stocked with lavender. To the side of the property, there is off street parking space.
The village has a general store, post office and public house, a thriving village community and highly regarded primary school. Harpenden town centre is easily accessible, offering a comprehensive range of shopping facilities including two supermarkets and a Marks and Spencers food store and mainline Thameslink station with regular trains getting into kings cross within 30 minutes.
Property Location
Similar Properties
Detached house For Sale Hitchin Detached house For Sale SG4 Hitchin new homes for sale SG4 new homes for sale Flats for sale Hitchin Flats To Rent Hitchin Flats for sale SG4 Flats to Rent SG4 Hitchin estate agents SG4 estate agents



.png)











