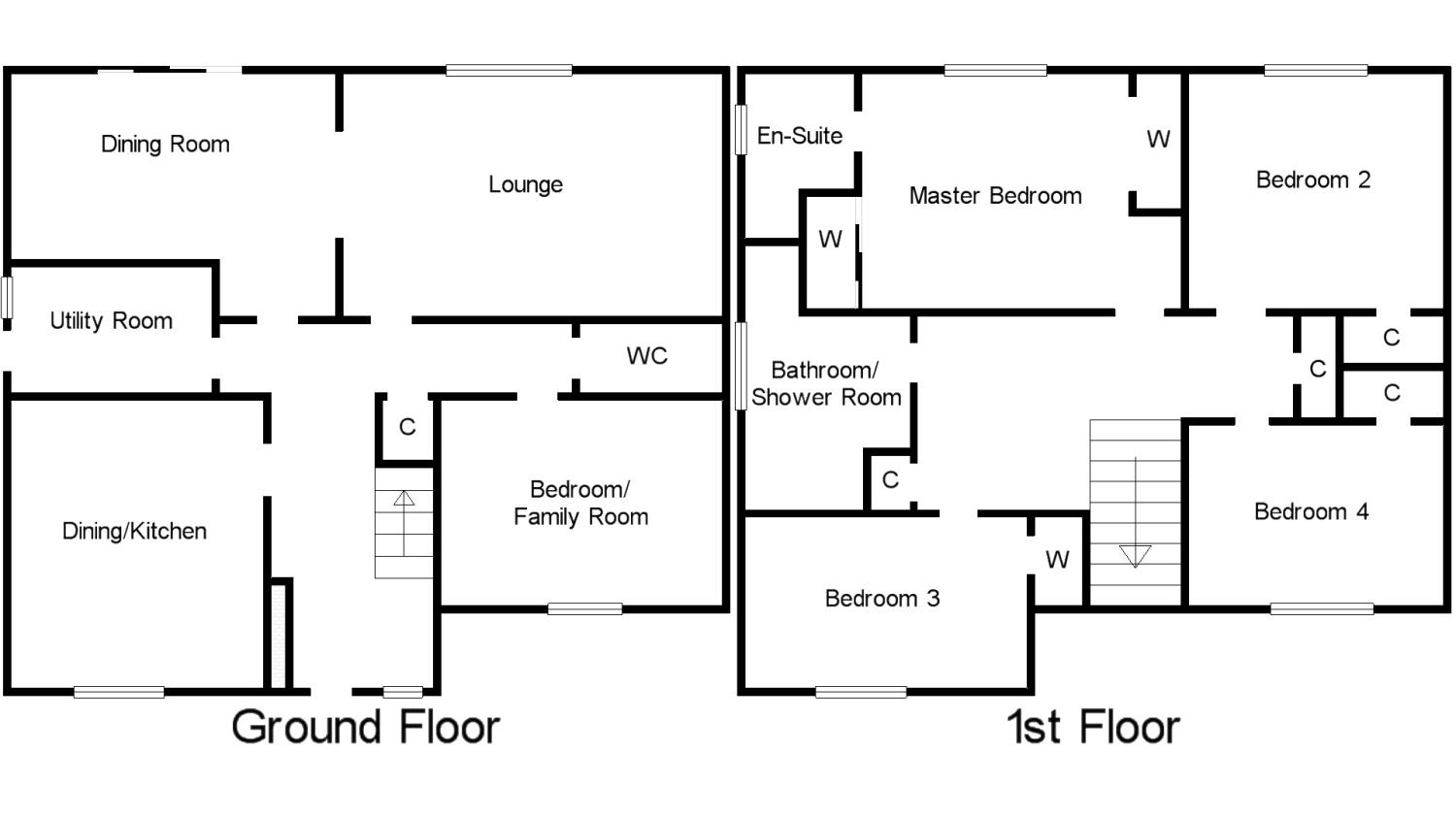5 Bedrooms Detached house for sale in High Street, Leslie, Glenrothes, Fife KY6 | £ 239,000
Overview
| Price: | £ 239,000 |
|---|---|
| Contract type: | For Sale |
| Type: | Detached house |
| County: | Fife |
| Town: | Glenrothes |
| Postcode: | KY6 |
| Address: | High Street, Leslie, Glenrothes, Fife KY6 |
| Bathrooms: | 3 |
| Bedrooms: | 5 |
Property Description
This modern executive detached villa has benefitted from some upgrading and is neutrally decorated to provide both generous and flexible family sized accommodation within the popular village of Leslie. Located off the High Street, the property is ideally placed for local amenities as well as for the town of Glenrothes and for road links throughout Fife.
Presented in excellent order, the accommodation on two levels comprises of; entrance hallway with storage cupboard, bright rear facing lounge with feature ceiling and open arch through to the dining room with patio doors to rear garden. The dining kitchen is located to the front of property and is fitted with an array of base and wall units with complimentary work surfaces and splash backs. There is an integral gas hob, extractor canopy and eye-level oven with space for an American style fridge freezer and ample room for dining. The utility room has an external side access door and is fitted with base and larder units with stainless steel sink and space for two appliances. The cloakroom is fitted with a white suite and completing the ground floor accommodation is a double bedroom which could also be utilised as an office or family room.
The upper floor landing has two storage cupboards and provides access to the upper floor accommodation. The master bedroom to the rear is fitted with a range of wardrobes and benefits from a modern en-suite shower room. There are three further double bedrooms with fitted wardrobes/cupboards and a modern family bathroom with white 3 piece suite and separate shower completes the accommodation.
Externally, there is a detached double garage fitted with monoblock parking to the front of property providing ample parking. Side paths lead to the rear garden which has been designed for low maintenance with chipped and lawn areas with paved patio and deck area.
With double glazing and gas central heating, early viewing is recommended.
• Executive Detached Villa Located Within Leslie
• Lounge & Dining Room
• Dining Kitchen & Utility Room
• 5 Double Bedrooms
• Cloakroom, En-Suite Shower Room & Family Bathroom
• Double Garage & Drive Parking & Gardens
• Double Glazing & Gas Central Heating
• EER Band C
Entrance Hall
Lounge15'9" x 11'7" (4.8m x 3.53m).
Dining Room12'1" x 10' (3.68m x 3.05m).
Dining Kitchen13'10" x 10'2" (4.22m x 3.1m).
Utility Room7'9" x 5'7" (2.36m x 1.7m).
Cloakroom/WC
Bedroom 110' x 8'11" (3.05m x 2.72m).
Master Bedroom14'5" x 11'5" (4.4m x 3.48m).
En-suite Shower Room
Bedroom 211'4" x 10'6" (3.45m x 3.2m).
Bedroom 310'6" x 9'9" (3.2m x 2.97m).
Bedroom 410' x 8'10" (3.05m x 2.7m).
Family Bathroom
Double Garage
Drive Parking
Gardens
Property Location
Similar Properties
Detached house For Sale Glenrothes Detached house For Sale KY6 Glenrothes new homes for sale KY6 new homes for sale Flats for sale Glenrothes Flats To Rent Glenrothes Flats for sale KY6 Flats to Rent KY6 Glenrothes estate agents KY6 estate agents



.png)








