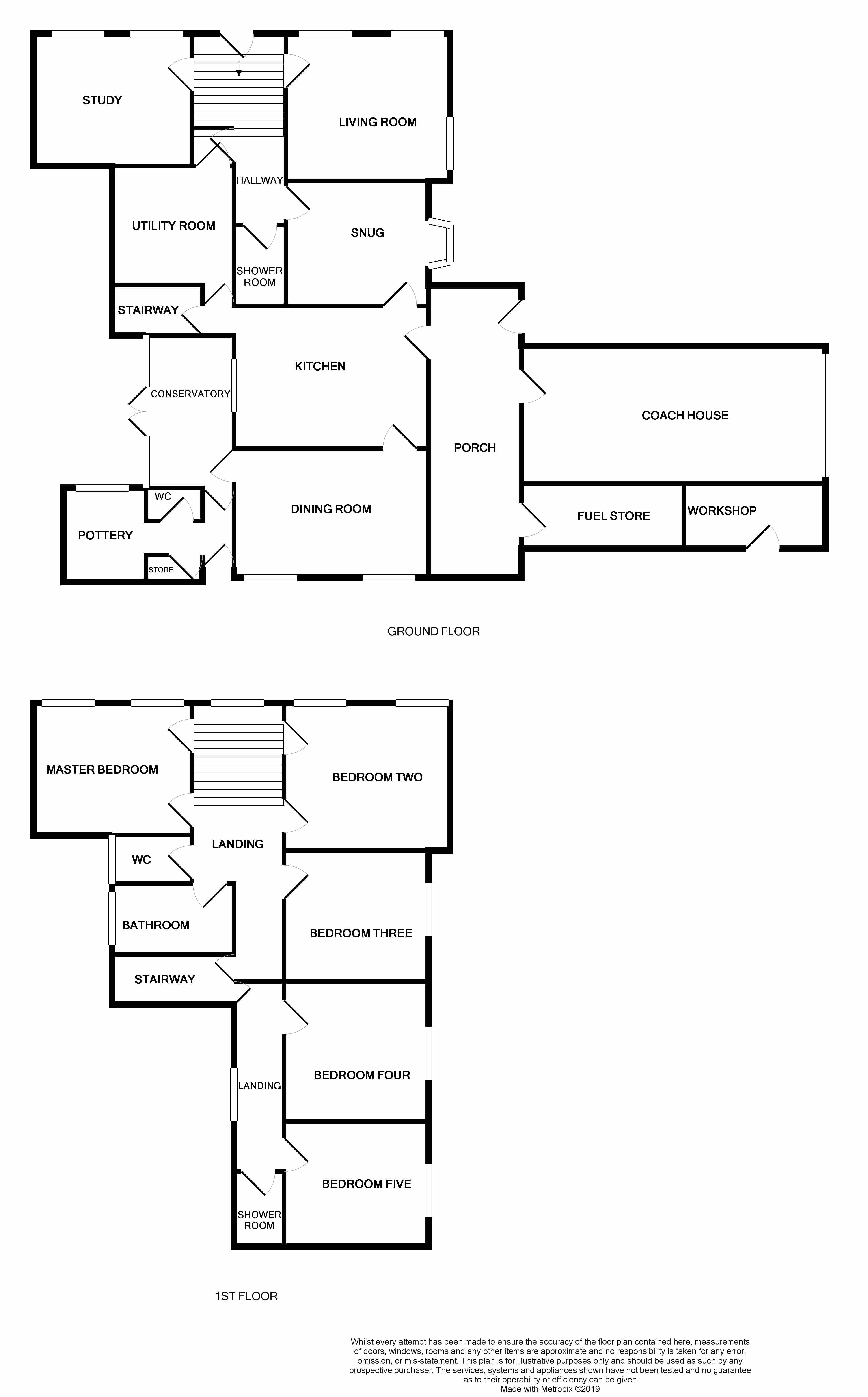5 Bedrooms Detached house for sale in High Street, Misterton, Doncaster DN10 | £ 695,000
Overview
| Price: | £ 695,000 |
|---|---|
| Contract type: | For Sale |
| Type: | Detached house |
| County: | South Yorkshire |
| Town: | Doncaster |
| Postcode: | DN10 |
| Address: | High Street, Misterton, Doncaster DN10 |
| Bathrooms: | 3 |
| Bedrooms: | 5 |
Property Description
Description -
yopa are delighted to offer to the market this beautifully presented Georgian Double Fronted Grade II Listed Detached Family Residence standing in 1/3 Acre of Landscaped Gardens with a further 3 Acres of Orchard and Paddocks. The property further benefits from having a fantastic sized Stable Block with 3 Large Loose Boxes, Coal House, Workshop and Additional Two Storey Coach House which could be developed into an additional dwelling subject to planning.
The accommodation briefly comprises of Undercover Entrance Porch giving access to the Coal House, Coach House and the Main Residence. Upon entering the main property there is a large farm house style country kitchen complete with Gas Fired three oven aga, a door from the kitchen leads into the snug with Coalbrookdale Multifuel stove with back boiler. The kitchen also gives access to the dining room which has a working cast iron range with stone surround and ample space for a large dining table and chairs, Door leading into the Conservatory with access to a patio seating area ideal for catching the morning sun and additional door leading into the Pottery room which benefits from a W/C. To the front of the property there is a large living room with dual aspect windows to the front and side with working wooden shutters and an open fireplace, The Ground Floor also has a large study to the front aspect with working wooden shutters, log burner and a range of fitted bookcases with adjustable shelving, cupboards and safe. Additionally there is a downstairs shower room, utility room and grand entrance hallway with Victorian Tiled Flooring.
To the first floor there are five king sized bedrooms all with ample space for a variety of furniture, Bedrooms 1,3 and 5 all have working fireplaces and period features. To the first floor there are two bathrooms including the family bathroom which features a beautiful roll top bath and separate shower cubicle and additional W/C. Three piece shower suite accompanies the landing leading off from Bedroom 4 and 5 making an ideal guest suite.
The main property benefits from attic storage over the front section of the home and additional attic storage with loft ladder above the pottery. Further benefits include the Wine Cellar which is accessed through a doorway in the main hallway. The home has a mains gas boiler providing central heating and hot water.
Measurements
Entrance Hallway (6.22m x 2.81m) -
Lounge (4.97m x 4.60m maximum) -
Study (4.83m x 4.56m maximum) -
Utility Room (3.81m x 3.24m) -
Snug (4.91m x 3.66m) -
Shower Room (3.40m x 1.14m) -
Kitchen (4.55m x 4.16m) -
Conservatory (4.55m x 2.20m) -
Dining Room (4.58m x 4.31m) -
Pottery Room (2.82m x 2.23m) -
First Floor Landing -
Master Bedroom (4.63m x 4.62m maximum) -
Second Bedroom (4.71m x 4.66m maximum) -
Third Bedroom (4.95m 3.42m maximum) -
Fourth Bedroom (4.30m x 3.48m) -
Fifth Bedroom (3.93m x 3.46m plus wardrobes) -
Shower Room (3.11m x 10.4m) -
W/C (2.14m x 1.05m) -
Bathroom (3.08m x 2.51m) -
Coach House (9.83m x 4.43m to both ground and first floor) -
Coal House (4.12m x 2.07m) -
Property Location
Similar Properties
Detached house For Sale Doncaster Detached house For Sale DN10 Doncaster new homes for sale DN10 new homes for sale Flats for sale Doncaster Flats To Rent Doncaster Flats for sale DN10 Flats to Rent DN10 Doncaster estate agents DN10 estate agents



.png)











