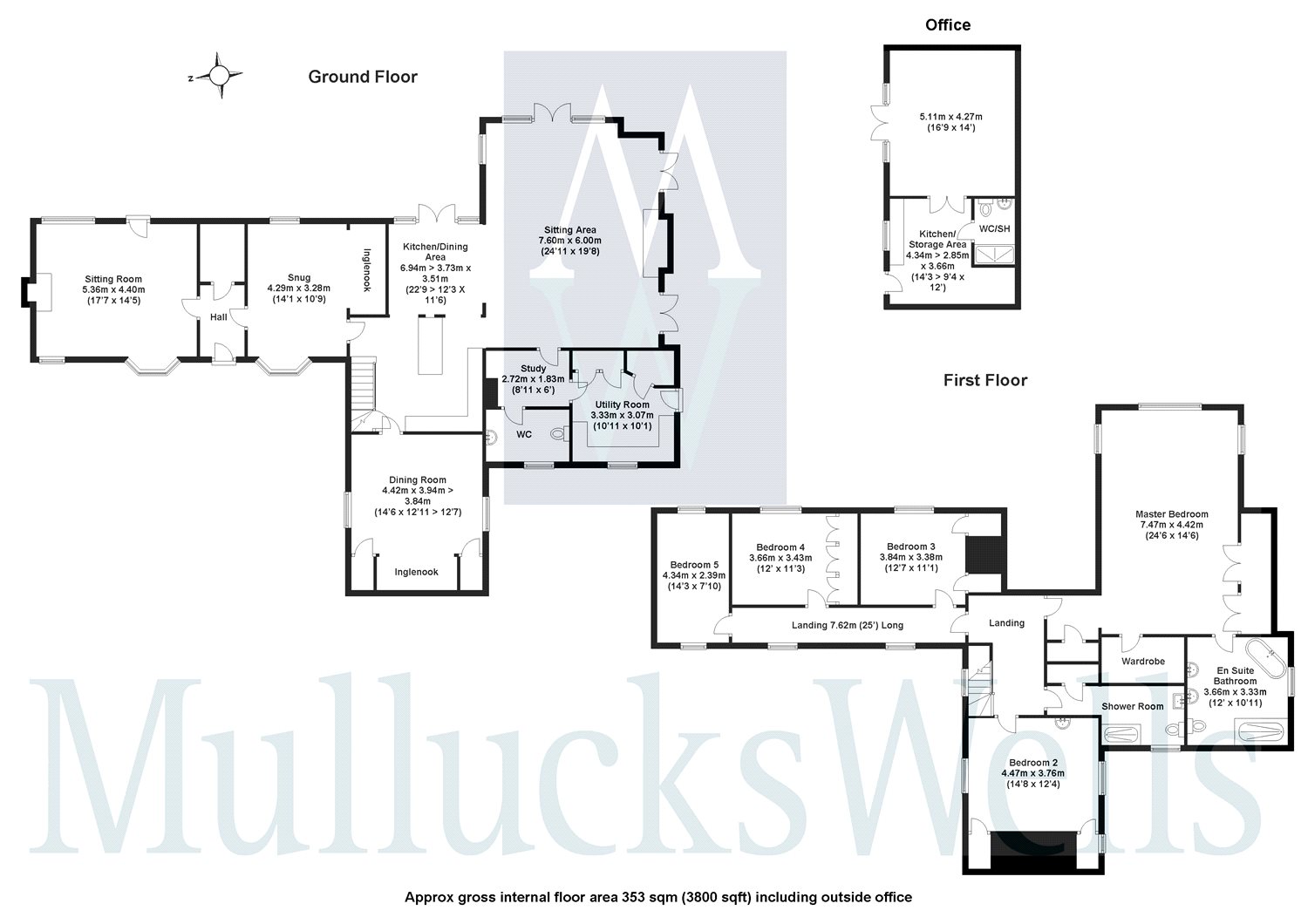5 Bedrooms Detached house for sale in High Street, Newport, Nr Saffron Walden, Essex CB11 | £ 1,350,000
Overview
| Price: | £ 1,350,000 |
|---|---|
| Contract type: | For Sale |
| Type: | Detached house |
| County: | Essex |
| Town: | Saffron Walden |
| Postcode: | CB11 |
| Address: | High Street, Newport, Nr Saffron Walden, Essex CB11 |
| Bathrooms: | 2 |
| Bedrooms: | 5 |
Property Description
Mulrian house is a charming former hall house dating back to pre 1694 when the property was re-rendered. With attractive leaded windows with secondary glazing throughout the older section and underfloor heating to the newer part, the current owner extended the property to the rear in 2012 to provide a stunning kitchen/dining/family room with adjacent study, cloakroom and utility room and, to the first floor, a 24’ 6” master bedroom with beautifully appointed en suite bathroom, walk-in wardrobe and adjacent shower room.
The original part of the house comprises an entrance lobby with walk-in cloaks cupboard leading to the formal sitting room with open fireplace with log burner and bay window. A snug with bay window and inglenook fireplace leads to the kitchen area and stairs to the first floor. The kitchen is beamed and well appointed with an excellent range of wall and base units with granite worktops incorporating a gas fired Rangemaster cooker, butler sink, plumbing for a dishwasher and has a large under-stairs pantry. The formal dining room has an inglenook fireplace with wood burner and original cupboards to the chimney recesses, along with an original corner china cabinet. A more casual dining area is adjacent to the kitchen with a semi-vaulted ceiling and French doors to the garden and opens to the impressive sitting area with marble flooring, stone fireplace with wood burner and 3 sets of French doors leading to the garden. A study area leads to the cloakroom and in turn to a large utility room which is equipped with excellent storage cupboards, plumbing for a washing machine, space for a tumble-dryer, plumbing for an American style fridge-freezer and has a side door to the garden. The first floor comprises a lofty landing area leading to the 4 original bedrooms. The impressive master bedroom suite has extensive wardrobes and a large en suite bathroom with underfloor heating. There is also a well appointed family shower room.
Secondary double glazing if fitted to the main house, with double glazing throughout the extension. Outside, to the front of the property there is parking for 3 cars, with a gated area providing side access and parking for a further vehicle to the right hand side of the property. The side access leads to the home office suite which benefits from a store room/kitchenette, a shower room and electric heating. The garden measures about 0.22 of an acre and commences with a large paved sun terrace with adjacent lawned area, separated from an additional vegetable garden by high hedging. There is also a bin and log store area.
Newport is an attractive village situated to the south east of Saffron Walden (3 miles) on the B1383. The village offers a fine church, primary school, Joyce Frankland Academy Newport, public houses, a mini supermarket with post office, doctors surgery, pharmacy and restaurant. The village also has its own mainline railway station to both London Liverpool Street and Cambridge. In addition, going south, there is access to the M11 at J8 and Stansted Airport is approx. 9 miles away.
Property Location
Similar Properties
Detached house For Sale Saffron Walden Detached house For Sale CB11 Saffron Walden new homes for sale CB11 new homes for sale Flats for sale Saffron Walden Flats To Rent Saffron Walden Flats for sale CB11 Flats to Rent CB11 Saffron Walden estate agents CB11 estate agents



.png)











