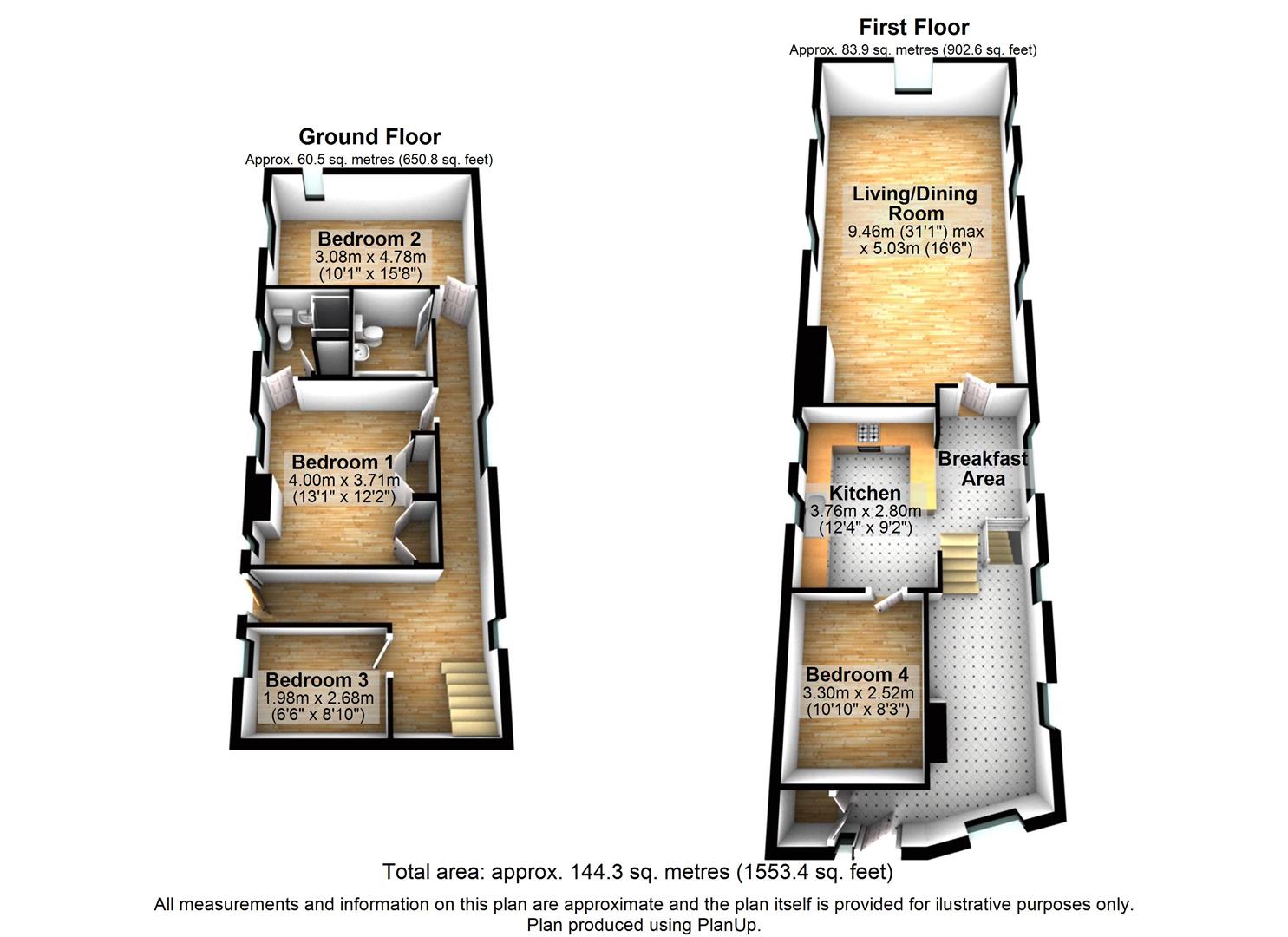4 Bedrooms Detached house for sale in High Street, Old Town, Hemel Hempstead HP1 | £ 525,000
Overview
| Price: | £ 525,000 |
|---|---|
| Contract type: | For Sale |
| Type: | Detached house |
| County: | Hertfordshire |
| Town: | Hemel Hempstead |
| Postcode: | HP1 |
| Address: | High Street, Old Town, Hemel Hempstead HP1 |
| Bathrooms: | 2 |
| Bedrooms: | 4 |
Property Description
A totally unique opportunity to purchase this 'one of a kind' four bedroom, two bathroom Barn conversion situated in the exclusive Old Town. Accommodation includes an entrance hallway, sensational 31ft open plan living space with vaulted ceiling and wood burning stove, fitted kitchen with separate breakfast area, four bedrooms with the master benefiting from a luxuriously appointed en suite shower room and a further refitted family bathroom. Externally the property further boasts a characterful 'walled garden'. This property also has the added benefit of permit parking. Contact sole appointed selling agents to arrange your viewing as an internal inspection is essential to fully appreciate this glorious home.
Wooden Front Door
Entrance Hallway
Two glazed windows to rear aspect. Two radiators. Recessed ceiling lighting. Under stairs storage cupboard. Staircase to first floor.
Bedroom One
Window to front aspect. Radiator. Feature 'stained glass style' window to front aspect. Fitted wardrobes. Access to the en suite shower room.
En Suite Shower Room
Glazed Window to front aspect. Refitted in white with chrome fittings and comprising of a walk in shower with fitted shower screen, wall hung wash hand basin with mixer tap and a low level WC with a concealed cistern. Colour co-ordinated ceramic tiled wall and flooring with 'Warmup' underfloor heating. Chrome heated towel rail. Chrome recessed ceiling lighting. Heated mirror. Shelved storage cupboard with space and plumbing for a washing machine.
Bedroom Two
Dual aspect room with windows to front and side aspects. Radiator.
Bedroom Three
Glazed window to front aspect. Radiator. High level storage area.
Family Bathroom
Refitted in white with chrome fittings and comprising of a panelled bath with mixer tap and shower over, vanity unit with wash hand basin, mixer tap and storage under and a low level WC with a concealed cistern. Colour coordinated tiled walls and flooring with 'Warmup' underfloor heating. Chrome heated towel rail. Chrome recessed ceiling lighting. Heated mirror.
Split Landing Area
Feature cast iron fireplace with ornate brick surround. Exposed beams to two walls. Radiator. Windows to Two aspects. Cupboard housing gas boiler and water softener. Low level storage area. Part stairs case leading down to bedrooms. Part stairs case leading up to kitchen & breakfast areas.
Breakfast Area
A Pair of barn/stable doors to rear aspect opening at the top level. Radiator. Recessed ceiling lighting. Pair of fitted `light oak` fronted cupboards with roll top work surfaces over. Open plan to the kitchen. Access to the living/dining room.
Kitchen Area
Two glazed windows to front aspect. Refitted with a 1½ bowl single drainer sink unit with waste disposal and mixer tap and a range of matching wall and floor mounted `light`oak fronted units comprising both cupboards and drawers with the benefit of concealed lighting and matching cornices, pelmets and plinths. Matching `light oak` fronted pan drawers, extractor hood front and shelved display areas. Colour co-ordinated roll top work surfaces. Partially tiled walls. Integrated hob with extractor hood over. Integrated `Neff` double oven and grill. Integrated low level fridge. Space and plumbing for dishwasher. Recessed ceiling lighting.
Living/Dining Area
A feature of the property spanning approx 31ft max with a beamed/vaulted ceiling with exposed timber. Feature cast iron gas fireplace. Five radiators. Feature floor to ceiling brick fireplace with oak mantle and slate/brick back. Windows to three aspects. Stable door opening at high level. Fitted dresser.
Bedroom Four/Study
Dual aspect room with glazed window to side aspect and 2 'Velux style' skylights. Radiator. Beamed/vaulted ceiling. Access to boarded loft space with light.
Garden
Arranged to the front of the property. Landscaped with low maintenance in mind the garden is arranged with crazy paving and variegated and established herbaceous features. Garden shed. Enclosed by brick walls and hedging. Gated access.
Parking
The vendor has informed us that a parking space is available as the position of The Barn qualifies the occupants to one parking permit in the car park at a current fee of £50 p.A. This information should be confirmed by solicitors before entering into any exchange of contracts.
Property Location
Similar Properties
Detached house For Sale Hemel Hempstead Detached house For Sale HP1 Hemel Hempstead new homes for sale HP1 new homes for sale Flats for sale Hemel Hempstead Flats To Rent Hemel Hempstead Flats for sale HP1 Flats to Rent HP1 Hemel Hempstead estate agents HP1 estate agents



.png)











