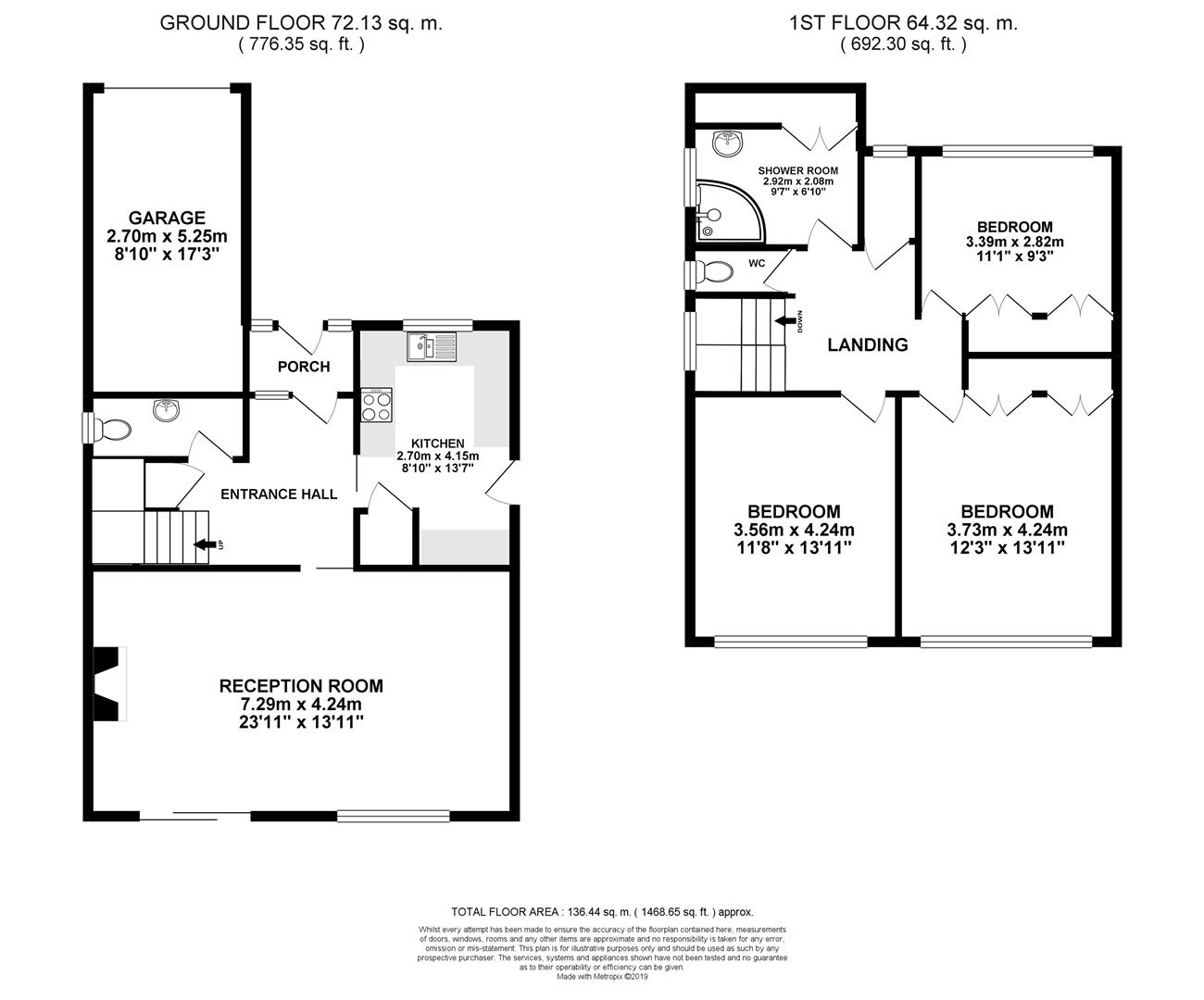3 Bedrooms Detached house for sale in High Street, Old Whittington, Chesterfield S41 | £ 280,000
Overview
| Price: | £ 280,000 |
|---|---|
| Contract type: | For Sale |
| Type: | Detached house |
| County: | Derbyshire |
| Town: | Chesterfield |
| Postcode: | S41 |
| Address: | High Street, Old Whittington, Chesterfield S41 |
| Bathrooms: | 1 |
| Bedrooms: | 3 |
Property Description
Spacious detached family home with generous south east facing rear garden
This superb three double bedroomed detached family home offers over 1300 sq. Ft. Generously proportioned and tastefully appointed living space, together with a superb enclosed south east facing rear garden.
The property is situated in this established residential area, conveniently situated for the local schools and amenities and is easily accessible for commuter links to Chesterfield, Dronfield and Sheffield.
General
Warm air gas central heating
uPVC double glazed windows and doors
Security alarm system
Gross internal floor area - 136.4 sq.M./1469 .
(Including garage)
Council Tax Band - D
Secondary School Catchment Area - Whittington Green School
On The Ground Floor
Entrance Porch
With a door leading through to the ...
Spacious Entrance Hall
Having a built-in under stairs store and staircase rising to the First Floor accommodation.
Cloaks/Wc
Fitted with a 2-piece suite comprising pedestal wash hand basin and low flush WC.
Waterproof boarding and vinyl flooring.
Breakfast Kitchen (4.14m x 2.69m (13'7 x 8'10))
Being part tiled and fitted with a range of white wall, drawer and base units with complementary work surfaces over.
Inset 1½ bowl single drainer stainless steel sink with mixer tap.
Integrated appliances to include dishwasher, fridge, microwave, electric double oven and 4-ring electric hob.
Space and plumbing is provided for a dishwasher.
Breakfast bar seating area.
Vinyl flooring.
Superb Living Room (7.29m x 4.24m (23'11 x 13'11))
A most generous reception room, spanning the full width of the property, having a large window and sliding patio door overlooking and opening onto the rear of the property.
This room has a feature fireplace with decorative wood surround, marble inset, hearth and fitted flame effect electric fire.
Coving to the ceiling.
On The First Floor
Landing
Having loft access hatch to roof space with flooring.
Built-in storage cupboard.
Bedroom One (4.24m x 3.73m (13'11 x 12'3))
A generous front facing double bedroom with coving to the ceiling and two built-in double wardrobes.
Bedroom Two (4.24m x 3.56m (13'11 x 11'8))
A second good sized rear facing double bedroom with coving to the ceiling and two built-in double wardrobes.
Bedroom Three
A rear facing double bedroom.
Shower Room
Fitted with a 2-piece white suite comprising shower cubicle with mixer and semi inset wash hand basin with storage below.
Built-in storage cupboard.
Waterproof boarding and vinyl flooring.
Separate Wc
With low flush WC.
Waterproof boarding and vinyl flooring.
Outside
To the front of the property there is a printed concrete drive providing ample off street parking and leading to the attached single garage. There is also a planted flower/shrub bed.
To the rear of the property there is a paved seating area with steps down to a paved patio with raised beds. There is also a good sized lawned garden with stepping stones and a raised pond, together with a further paved seating area, greenhouse and garden shed.
Property Location
Similar Properties
Detached house For Sale Chesterfield Detached house For Sale S41 Chesterfield new homes for sale S41 new homes for sale Flats for sale Chesterfield Flats To Rent Chesterfield Flats for sale S41 Flats to Rent S41 Chesterfield estate agents S41 estate agents



.png)











