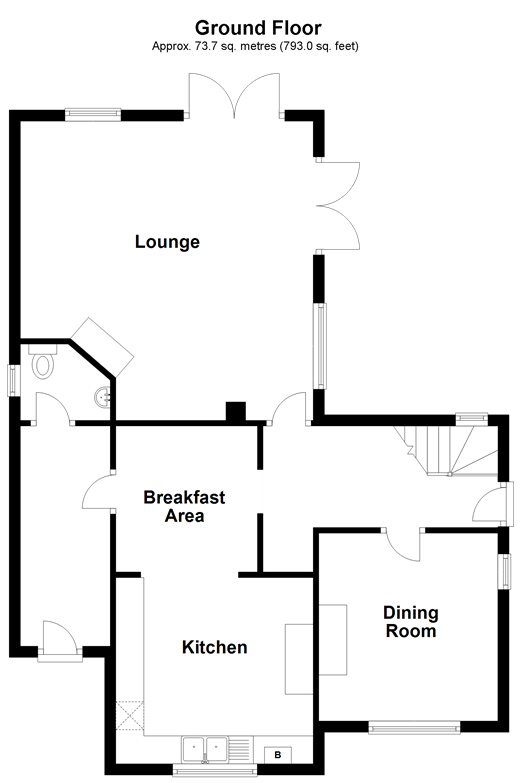3 Bedrooms Detached house for sale in High Street, Partridge Green, Horsham, West Sussex RH13 | £ 575,000
Overview
| Price: | £ 575,000 |
|---|---|
| Contract type: | For Sale |
| Type: | Detached house |
| County: | West Sussex |
| Town: | Horsham |
| Postcode: | RH13 |
| Address: | High Street, Partridge Green, Horsham, West Sussex RH13 |
| Bathrooms: | 1 |
| Bedrooms: | 3 |
Property Description
This property was built circa 1926 and was named after a lady from Brighton who initiated the build. This is only the third time this property has come to the open market since being built as has been under the same ownership for nearly 20 years!
This lovely family home has extensive accommodation and has been extended over the years, whilst being set in the beautiful picturesque village of Partridge Green. The village has a thriving community which revolves around the St. Michaels church, The Partridge & Green Man public houses and football club. With extensive countryside on your door step it allows you to go out and explore and is perfect for dog walks or maybe even a lengthy bike ride for the more energetic amongst you.
The house itself offers a wealth of character from stripped timber boards downstairs to the open fire in the dining room and farm house style kitchen. A generous lounge has been created as part of the extension and opens up to the rear garden by two sets of French doors.
Upstairs are 3 double bedrooms, family bathroom and study/nursery. Bedroom one extends over the lounge and has a beautiful vaulted ceiling with feature oak beams and views over the rear garden.
Whilst being a fantastic family home as it is, with the detached double garage and workshop, potential buyers have the option of creating an impressive annex for an elderly relative or teen looking to enjoy a bit of independence.
Room sizes:
- Kitchen 11'8 x 10'11 (3.56m x 3.33m)
- Breakfast room 8'3 x 8'3 (2.52m x 2.52m)
- Dining room 11'1 x 10'6 (3.38m x 3.20m)
- Lounge 17'6 x 16'11 (5.34m x 5.16m)
- Cloakroom
- Utility room
- Bedroom 1 17'7 x 16'4 (5.36m x 4.98m)
- Bedroom 2 11'8 x 10'10 (3.56m x 3.30m)
- Bedroom 3 11'0 x 10'6 (3.36m x 3.20m)
- Study 6'0 x 5'11 (1.83m x 1.80m)
- Bathroom 8'6 x 8'3 (2.59m x 2.52m)
- Double garage & workshop
- Front garden
- Rear garden
The information provided about this property does not constitute or form part of an offer or contract, nor may be it be regarded as representations. All interested parties must verify accuracy and your solicitor must verify tenure/lease information, fixtures & fittings and, where the property has been extended/converted, planning/building regulation consents. All dimensions are approximate and quoted for guidance only as are floor plans which are not to scale and their accuracy cannot be confirmed. Reference to appliances and/or services does not imply that they are necessarily in working order or fit for the purpose.
Property Location
Similar Properties
Detached house For Sale Horsham Detached house For Sale RH13 Horsham new homes for sale RH13 new homes for sale Flats for sale Horsham Flats To Rent Horsham Flats for sale RH13 Flats to Rent RH13 Horsham estate agents RH13 estate agents



.jpeg)









