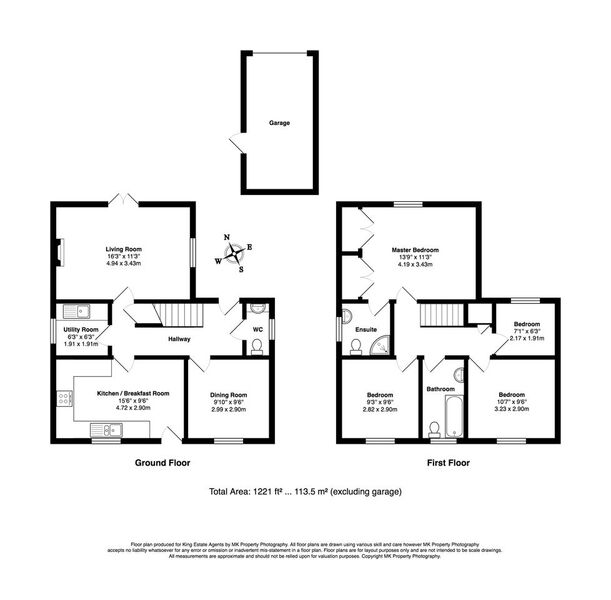4 Bedrooms Detached house for sale in High Street, Potterspury NN12 | £ 435,000
Overview
| Price: | £ 435,000 |
|---|---|
| Contract type: | For Sale |
| Type: | Detached house |
| County: | Northamptonshire |
| Town: | Towcester |
| Postcode: | NN12 |
| Address: | High Street, Potterspury NN12 |
| Bathrooms: | 0 |
| Bedrooms: | 4 |
Property Description
King Estate Agents are proud to market this well presented four bedroom detached cottage set in the desirable village of Potterspury. The accommodation in brief comprises entrance hall, cloakroom, kitchen/breakfast room, utility room, dining room and living room. Upstairs there is a master bedroom with vaulted ceiling and fitted wardrobes, three further bedrooms and a family bathroom. Outside there is a good sized rear garden and detached garage to the rear with two parking spaces.
Ground Floor
Entrance Hall
Living Room
Gas fire, double glazed window to side aspect, double glazed doors leading onto the garden, radiator.
Utility Room
Refitted to comprise stainless steel sink and drainer with mixer tap over and cupboard under, eye level unit, space for washing machine, tumble dryer, radiator, double glazed window to side aspect.
Kitchen/Breakfast Area
Fitted to comprise stainless steel sink and drainer with mixer tap over and cupboard under, a further range of base and eye level units, laminate work surface with tiled surround, built in oven/hob, extractor, integrated dishwasher, wine cooler, double glazed window to rear and front aspect, door to front, radiator.
Dining Room
Radiator, double glazed window to front aspect.
Cloakroom
White suite fitted to comprise low level WC, wash hand basin with cupboard under, double glazed window to side aspect.
First Floor
First Floor Landing
Access to loft, airing cupboard, doors to;
Master Bedroom
Two fitted wardrobes, radiator, double glazed window to rear aspect, door to ensuite.
Ensuite
Refitted to comprise shower cubicle with wall mounted shower, low level WC, wall mounted wash hand basin, heated towel rail, double glazed window to side aspect.
Bedroom Two
Radiator, double glazed window to rear aspect.
Bedroom Three
Radiator, double glazed window to front aspect.
Bedroom Four
Radiator, double glazed window to rear aspect.
Family Bathroom
White suite fitted to comprise panel bath, low level WC, pedestal wash hand basin, radiator, double glazed window.
Exterior
Rear Garden
Lawn and patio area, shrubs and trees. Garage at the back of the garden with power and light.
Property Location
Similar Properties
Detached house For Sale Towcester Detached house For Sale NN12 Towcester new homes for sale NN12 new homes for sale Flats for sale Towcester Flats To Rent Towcester Flats for sale NN12 Flats to Rent NN12 Towcester estate agents NN12 estate agents



.png)








