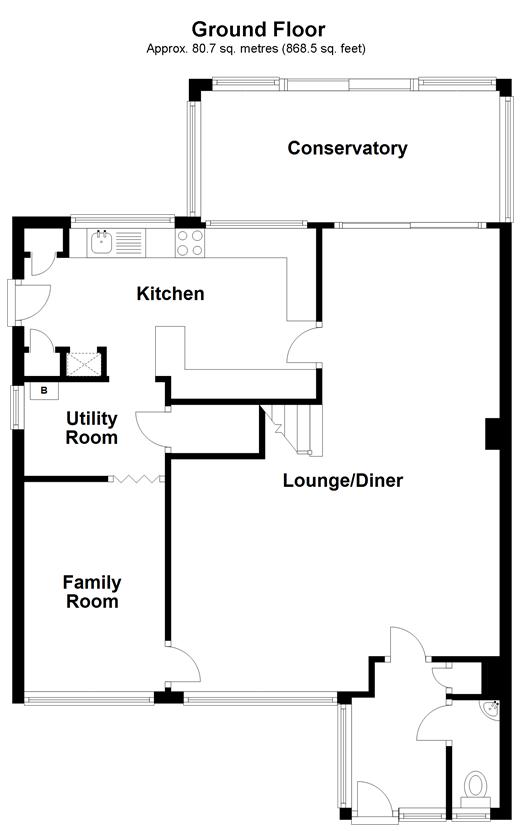4 Bedrooms Detached house for sale in High Street, Roydon, Harlow, Essex CM19 | £ 650,000
Overview
| Price: | £ 650,000 |
|---|---|
| Contract type: | For Sale |
| Type: | Detached house |
| County: | Essex |
| Town: | Harlow |
| Postcode: | CM19 |
| Address: | High Street, Roydon, Harlow, Essex CM19 |
| Bathrooms: | 1 |
| Bedrooms: | 4 |
Property Description
This spacious family home is situated in the heart of the village with outstanding views of St Peter's church or the river from most windows. The property benefits from fishing and mooring rights and the mooring is secured within a gated communal area and includes a slipway onto the River Stort. In addition it is a two minute walk from Roydon railway station with regular trains to Liverpool Street in just over 30 minutes.
Once you enter this property you are met with a large lounge/diner. The dining area has sliding glass doors leading into the conservatory from where you have access into the rear garden. There is a large kitchen with ample space to prepare meals for your family and guests, complimented with a utility room giving you extra storage.
Upstairs there are four good size bedrooms giving plenty of choice for all the family and is complimented by a four piece bathroom suite. The heating system was completely replace two years ago with an environmentally friendly heat pump driving radiators. It qualifies for quarterly payments from Ofgem under the rhi scheme.
Outside the rear garden is partly laid to lawn with a paved area being perfect for entertaining in the summer months. To the front there is ample off road parking and a car port to the side and a detached garage.
Please refer to the footnote regarding the services and appliances.
Room sizes:
- Entrance Hall
- Cloakroom
- Lounge Area 17'7 x 13'8 (5.36m x 4.17m)
- Dining Area 10'2 x 9'11 (3.10m x 3.02m)
- Kitchen 16'4 x 9'7 (4.98m x 2.92m)
- Utility Room 7'11 x 5'1 (2.41m x 1.55m)
- Conservatory 16'7 x 7'8 (5.06m x 2.34m)
- Family Room 12'2 x 7'10 (3.71m x 2.39m)
- Landing
- Bedroom 1 18'1 x 10'4 (5.52m x 3.15m)
- Bedroom 2 16'5 x 10'2 (5.01m x 3.10m)
- Bedroom 3 10'6 x 8'1 (3.20m x 2.47m)
- Bedroom 4 10'6 x 7'8 (3.20m x 2.34m)
- Family Bathroom
- Rear Garden
- Front Garden
- Detached Garage
- Car Port & Off Road Parking
- Front Garden
The information provided about this property does not constitute or form part of an offer or contract, nor may be it be regarded as representations. All interested parties must verify accuracy and your solicitor must verify tenure/lease information, fixtures & fittings and, where the property has been extended/converted, planning/building regulation consents. All dimensions are approximate and quoted for guidance only as are floor plans which are not to scale and their accuracy cannot be confirmed. Reference to appliances and/or services does not imply that they are necessarily in working order or fit for the purpose.
Property Location
Similar Properties
Detached house For Sale Harlow Detached house For Sale CM19 Harlow new homes for sale CM19 new homes for sale Flats for sale Harlow Flats To Rent Harlow Flats for sale CM19 Flats to Rent CM19 Harlow estate agents CM19 estate agents



.gif)











