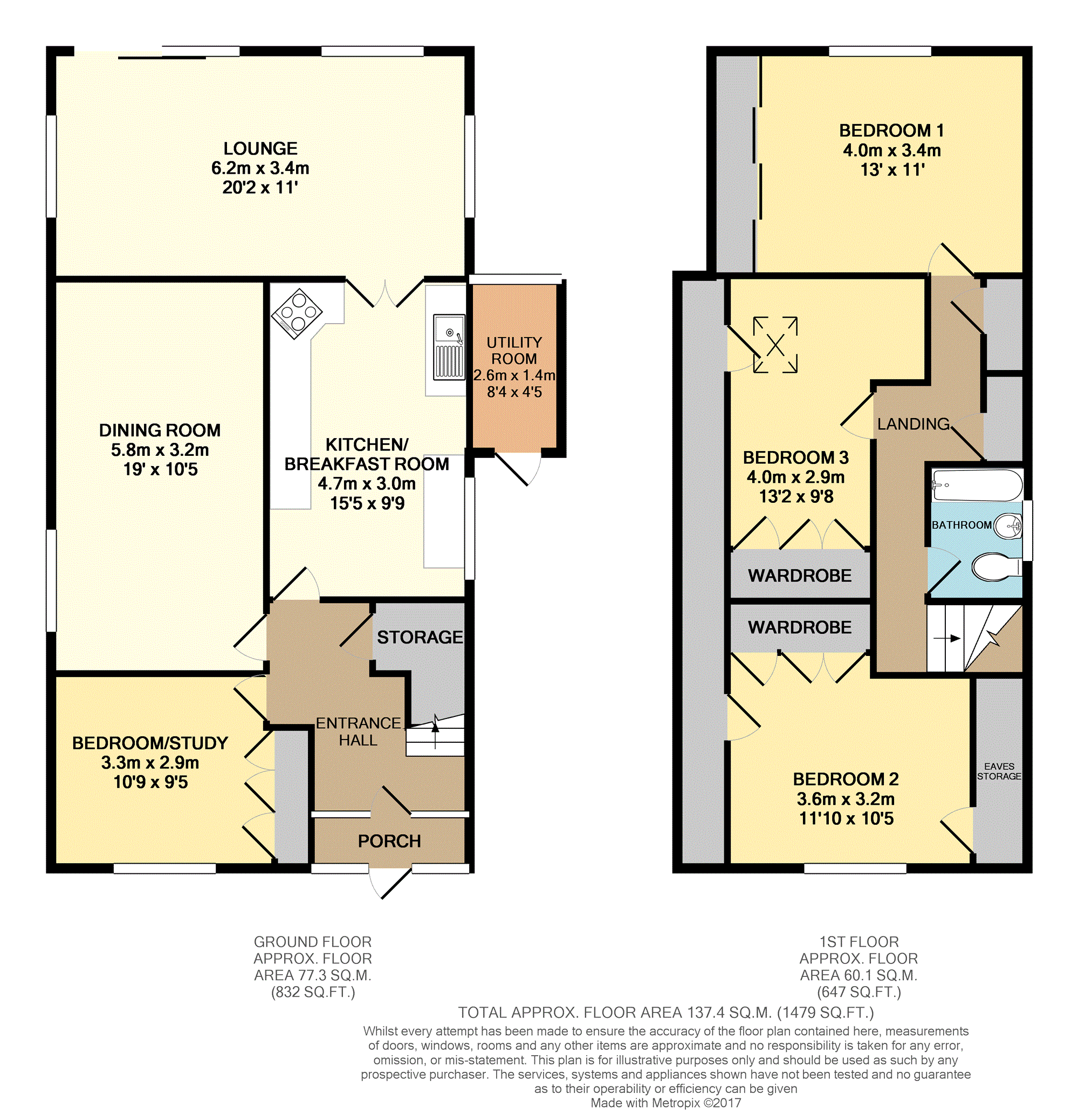4 Bedrooms Detached house for sale in High Street, Sittingbourne ME9 | £ 350,000
Overview
| Price: | £ 350,000 |
|---|---|
| Contract type: | For Sale |
| Type: | Detached house |
| County: | Kent |
| Town: | Sittingbourne |
| Postcode: | ME9 |
| Address: | High Street, Sittingbourne ME9 |
| Bathrooms: | 1 |
| Bedrooms: | 4 |
Property Description
Located in the village of Newington is this superb detached house.
The accommodation comprises an entrance hallway, study/bedroom four with fitted cupboards, large dining room, fitted kitchen with ample work surface space and plenty of cupboards, utility room, large lounge overlooking the rear garden, two double bedrooms both with fitted wardrobes, a third smaller bedroom also with storage cupboards and three-piece family bathroom.
The property enjoys the benefit of a driveway suitable for two cars to the front, with a small front garden, and a detached single garage situated at the bottom of the rear garden. The rear garden is mostly laid to paving with a small lawned area.
Positioned in the village of Newington, with local shops, amenities and Train Station just a short walk away. Transport links are excellent with local bus services operating to the near-by towns of Sittingbourne and Rainham for further shopping facilities.
Newington Train Station offers regular services into London whilst the M2 and M20 Motorway network is also within easy reach and too offers good road links to London and coast.
The property is connected to all mains services, is double glazed and gas central heated throughout.
With so much space on offer and in such a convenient position we strongly recommend an internal viewing.
Porch
Double glazed door to front, double glazed windows to front.
Entrance Hall
Hardwood door to front, radiator, under stairs storage cupboard, stairs to first floor landing.
Bedroom Four / Study
10'9" x 9'5"
Double glazed window to front, radiator, fitted cupboards.
Dining Room
19' x 10'5"
Double glazed window to side, two radiators, space for gas fire.
Kitchen / Breakfast
15'5" x 9'9"
A range of base and eye level fitted units, inset set sink and drainer unit, built in electric oven with gas hob and extractor fan over, breakfast bar, integrated dishwasher, double glazed window to side.
Utility Room
Window to rear, double glazed door to front, space and plumbing for washing machine and tumble dryer, space for free standing fridge/freezer
Lounge
20'2" x 11'
Double glazed windows to sides and rear, double glazed sliding patio door to rear garden, radiator.
First Floor Landing
Access to loft space via a ladder, storage cupboard, airing cupboard.
Bedroom One
13' x 11'
Double glazed window to rear, fitted wardrobes with sliding mirror doors, radiator.
Bedroom Two
11'10" x 10'5"
Double glazed window to front, radiator, eaves storage, fitted wardrobes.
Bedroom Three
13'2" x 9'8"
Velux window, radiator, eaves storage, fitted wardrobe.
Bathroom
White suite including panelled bath with mixer taps and electric shower over, low level WC, pedestal wash hand basin, radiator, double glazed window to side.
Front
Paved driveway for two cars, lawn area.
Rear Garden
Approximately 40ft in depth, mainly laid to lawn, lawn area, concreate base ready for shed, rear access.
Garage
Shared access to garage, metal up and over door, power and light, door to side to rear garden.
Property Location
Similar Properties
Detached house For Sale Sittingbourne Detached house For Sale ME9 Sittingbourne new homes for sale ME9 new homes for sale Flats for sale Sittingbourne Flats To Rent Sittingbourne Flats for sale ME9 Flats to Rent ME9 Sittingbourne estate agents ME9 estate agents



.png)











