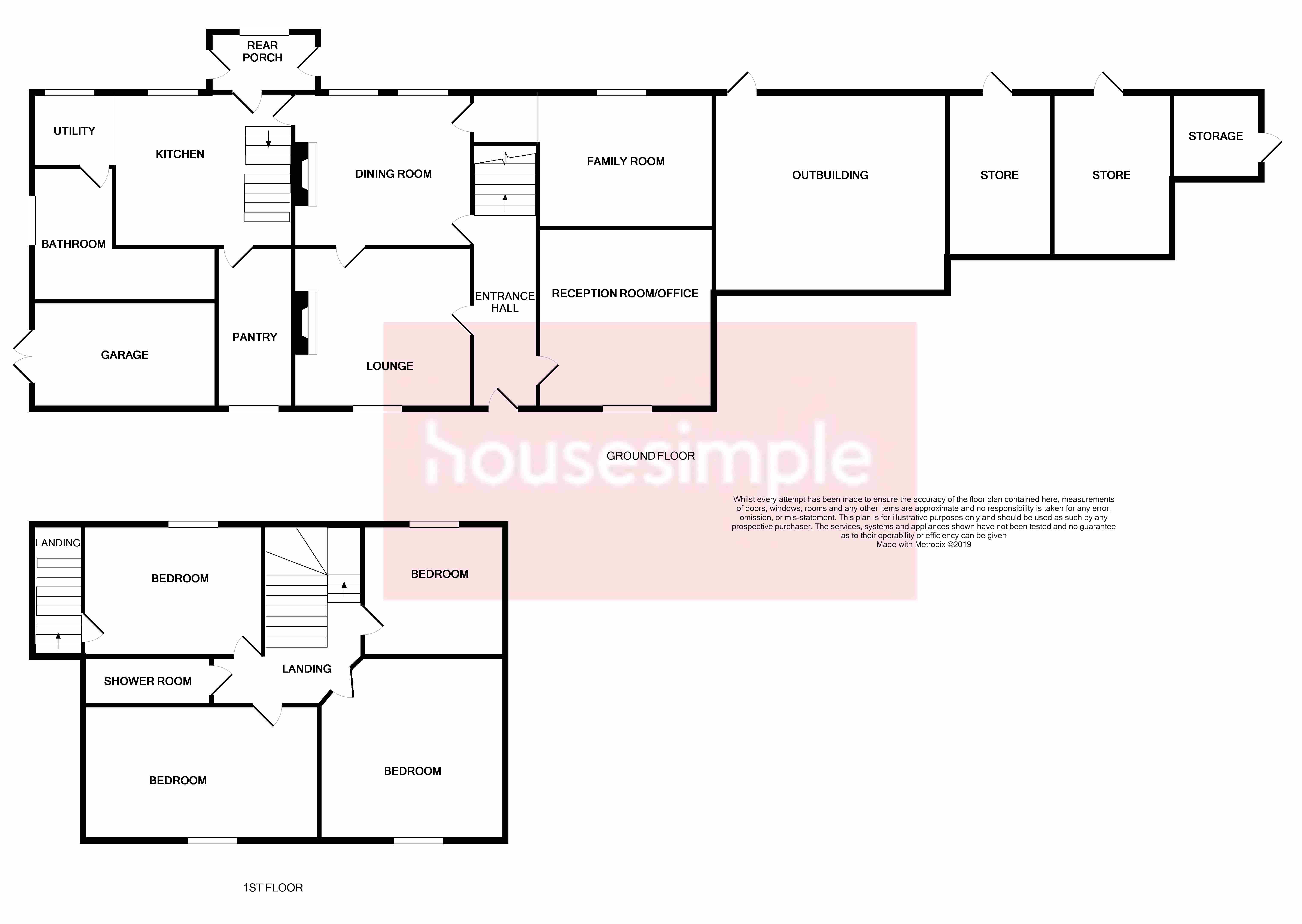4 Bedrooms Detached house for sale in High Street, Upton, Gainsborough DN21 | £ 350,000
Overview
| Price: | £ 350,000 |
|---|---|
| Contract type: | For Sale |
| Type: | Detached house |
| County: | Lincolnshire |
| Town: | Gainsborough |
| Postcode: | DN21 |
| Address: | High Street, Upton, Gainsborough DN21 |
| Bathrooms: | 2 |
| Bedrooms: | 4 |
Property Description
We are proud to offer for sale this stunning Grade ll listed farmhouse enjoying a prominent position in this sought after village. The property is well maintained throughout and benefits from a recently fitted 1st floor shower room to compliment the family bathroom, 4 reception rooms, 4 bedrooms, fitted kitchen and utility room. There are a variety of attached outbuildings offering further potential as well as an integrated garage. The property also benefits from a recently fitted combination boiler. There is a driveway to the rear and well presented enclosed mature gardens to the front and back. Viewing comes highly recommended for this lovely family home.
Entrance hall With external door to front elevation, stairs to the First Floor Landing, radiator and doors leading to the Study/Reception Room, Lounge and Dining Room.
Study / reception room 14' 0" x 13' 6" (4.27m x 4.11m) With sash window to front elevation, feature fireplace with open fire, wall lighting, decorative plaster coving to ceiling and radiator.
Dining room 13' 0" x 11' 0" (3.96m x 3.35m) With two double glazed windows to rear elevation, parquet flooring, original fireplace and bread oven, original beamed ceilings with meat hooks, radiator and doors leading to the Lounge, Kitchen and Family Room.
Lounge 13' 8" x 12' 9" (4.17m x 3.89m) With sash window to front elevation, solid oak flooring, feature fireplace with log burner inset and radiator.
Family room 13' 3" x 10' 6" (4.04m x 3.2m) With double glazed window to rear elevation, reclaimed wooden flooring, original beamed ceiling with meat hooks, storage heater and under stairs storage cupboard.
Kitchen 13' 2" x 12' 2" (4.01m x 3.71m) With external door and double glazed window to rear elevation, tiled flooring, fitted with a range of solid oak wall, base units and drawers with work surfaces over and tiled splashbacks, porcelain 1 1/2 bowl sink unit and drainer with mixer tap, integral dishwasher and fridge, space for oven with extractor fan over, radiator, stairs leading to Bedroom 4/Nursery and doors leading to the Utility Area, Pantry and Rear Entrance Porch.
Pantry 13' 2" x 5' 5" (4.01m x 1.65m) With window to front elevation, tiled flooring, a range of base units with work surfaces over.
Utility area With privacy window to rear elevation, tiled flooring, plumbing and space for washing machine and door to the Downstairs Bathroom.
Downstairs bathroom 12' 9" x 5' 6" (3.89m x 1.68m) With privacy window to side elevation, tiled flooring with under floor heating, white suite to comprise of low level WC, wash hand basin, roll top enamel bath and large separate shower cubicle, heated towel rail, spotlights to ceiling, extractor fan and partly tiled walls.
Rear entrance porch With double glazed windows and two external doors to rear elevation and electric storage heater.
First floor landing Split level landing with double glazed window to rear elevation, original banister rail and doors leading to Bedrooms and Shower Room.
Bedroom 1 15'1" x 8'9" (4.6m x 2.7m) Double bedroom with sash window to front elevation and radiator.
Bedroom 2 14' 1" x 13' 7" (4.29m x 4.14m) With sash window to front elevation and radiator.
Bedroom 3 11' 0" x 10' 2" (3.35m x 3.1m) With double glazed window to rear elevation, built-in wardrobes and radiator.
Bedroom 4 13' 1" x 11' 1" (3.99m x 3.38m) With double glazed window to rear elevation, door to the staircase leading up from the Kitchen.
Shower room Newly fitted and well appointed with tiled walls, white suite comprising double shower cubicle with mains fed shower, wash hand basin and low level toilet.
Outside There are lawned gardens to the front with a variety of flower beds, plants, shrubs and trees, two garden ponds, steps leading to the rear garden and storage shed. To the rear there are further lawned gardens with a block paved seating area, raised decked seating area and access to three Outbuildings. There is a block paved driveway providing off road parking for upto four vehicles and a Single Garage which can be accessed off Cade Lane.
Storage shed 6' 6" x 5' 8" (1.98m x 1.73m)
Outbuilding 13' 0" x 9' 0" (3.96m x 2.74m) With power.
Outbuilding 13' 0" x 8' 1" (3.96m x 2.46m) With power and steps leading to a hay store.
Outbuilding 18' 0" x 14' 9" (5.49m x 4.5m) With power.
Single garage 14' 1" x 8' 2" (4.29m x 2.49m) With double doors, lighting and access to roof space.
Location Upton is located approximately 13 miles from Lincoln and 5 miles from Gainsborough and is a semi-rural village within the Parish of West Lindsey. The village has amenities including the historic All Saints Church, The Rose and Crown Public House, recently opened village store and the legendary Upton Fish and Chip Shop. Upton is within the catchment area for Queen Elizabeth Grammar School in nearby Gainsborough, where there is also full local facilities including the Marshalls Yard Shopping Centre.
Property Location
Similar Properties
Detached house For Sale Gainsborough Detached house For Sale DN21 Gainsborough new homes for sale DN21 new homes for sale Flats for sale Gainsborough Flats To Rent Gainsborough Flats for sale DN21 Flats to Rent DN21 Gainsborough estate agents DN21 estate agents



.png)











