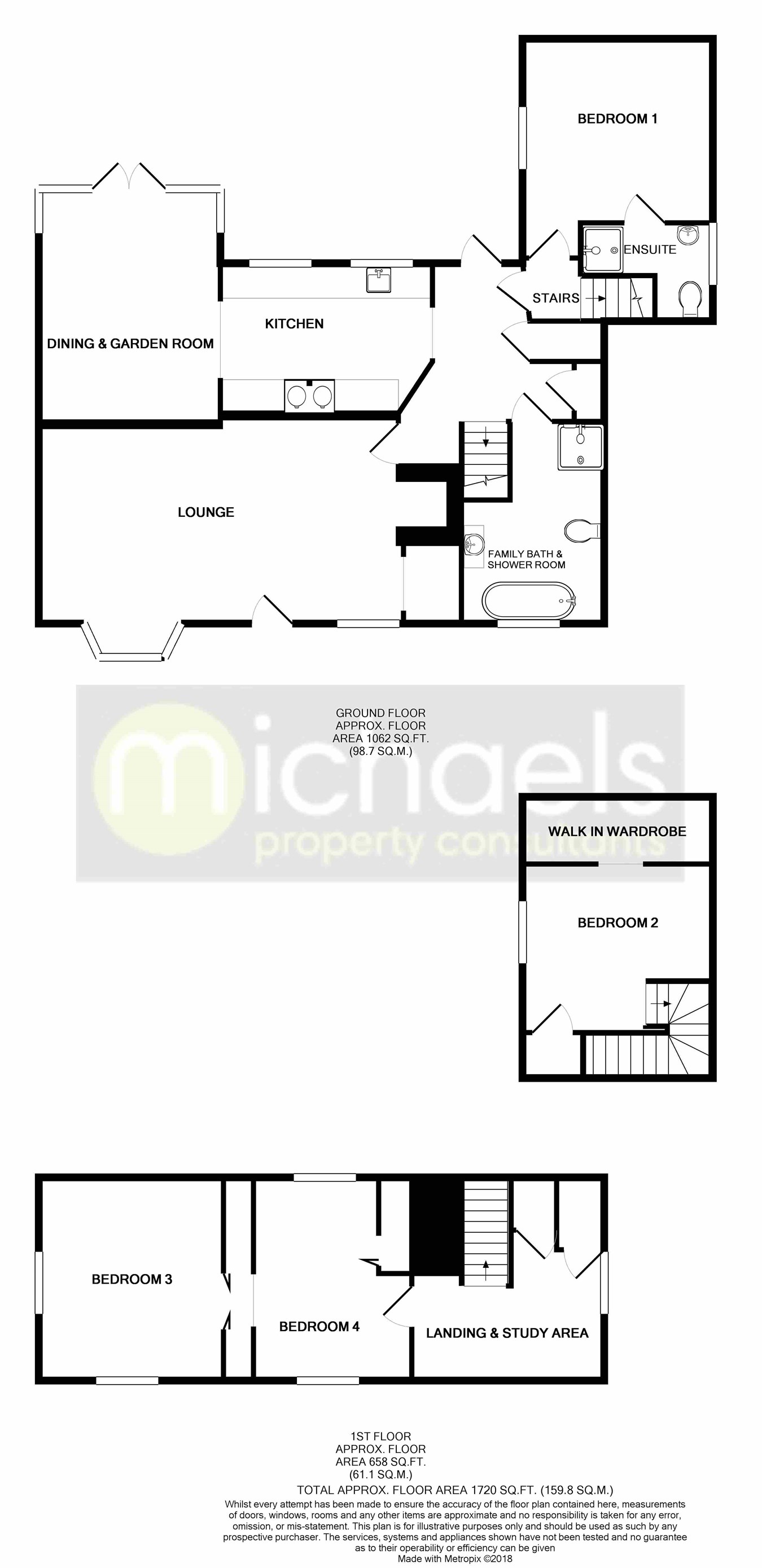4 Bedrooms Detached house for sale in High Street, Wethersfield, Braintree CM7 | £ 525,000
Overview
| Price: | £ 525,000 |
|---|---|
| Contract type: | For Sale |
| Type: | Detached house |
| County: | Essex |
| Town: | Braintree |
| Postcode: | CM7 |
| Address: | High Street, Wethersfield, Braintree CM7 |
| Bathrooms: | 0 |
| Bedrooms: | 4 |
Property Description
This stunning grade II listed period cottage is full of charm and character. The unique and quirky accommodation features two separate first floors as well as a ground floor bedroom with en suite, a fabulous refitted four piece bathroom suite and a lovely garden room overlooking the rear garden. Additional accommodation includes an entrance hall, kitchen and three further bedrooms. Sitting on a generous corner plot the outside also benefits from a stunning rear garden and driveway providing parking to the front.
Ground floor
entrance
Entrance door to:
Sitting room
23' 0" x 12' 9" (7.01m x 3.89m)
Window to front, with feature seating area, feature log burner with brick surround, old school radiator, exposed beams, coving, small study area
Reception hall
Tiled floor, larder cupboard, old school radiator, storage cupboard, down lighters, airing cupboard, door to rear garden, two separate stairwells leading to first floor, door to inner hall with stairs leading to bedroom
Bedroom one
11' 9" x 11' 0" (3.58m x 3.35m)
Window to side, radiator
En suite
Low level WC, hand wash basin, walk in shower cubicle, window to side
Refitted bathroom suite
12' 2" x 7' 9" (3.71m x 2.36m)
Low level C, pedestal hand wash basin, free standing roll top bath, walk in shower cubicle, window to front and side, wood flooring, heated towel rail, exposed beams
Kitchen
11' 3" x 9' 5" (3.43m x 2.87m)
Inset butler sink with double hard wood drainer, hard wood work surfaces to side with a matching range of wall and base units with further drawers and cupboards under, fitted display shelving, fitted Aga, feature brick floor, space for appliances, down lighters
Garden room
14' 7" x 11' 3" (4.45m x 3.43m)
Window and door to rear, window to side, radiator, vaulted ceiling, wood flooring, exposed beams and brickwork
first floor 1
First floor landing one
Window to side, storage cupboard, radiator, exposed brick work, exposed beams
Bedroom four
12' 5" x 7' 2" (3.78m x 2.18m)
Window to front and rear, radiator, exposed beams, doorway to:
Bedroom two
13' 3" x 11' 3" (4.04m x 3.43m)
Window to front and side, radiator, two storage areas with hanging rails
first floor 2
Bedroom three
11' 2" x 10' 5" (3.40m x 3.17m)
Two double glazed windows to side, radiator, walk in wardrobe with fitted wardrobes and drawer units
Outside
front
The property sits on a generous corner plot with a mature garden laid to lawn to front and side, driveway providing parking, side gate to rear garden
Rear garden
This stunning landscaped rear garden commences with paved patio area with steps leading up to mature garden being laid to lawn with a wide range of flowers trees and shrubs, there is a lovely summer house to the rear of the garden. To the side of the property there is a utility room measuring 9'7 x 7'5 which is fitted with work surfaces with space for appliances
Property Location
Similar Properties
Detached house For Sale Braintree Detached house For Sale CM7 Braintree new homes for sale CM7 new homes for sale Flats for sale Braintree Flats To Rent Braintree Flats for sale CM7 Flats to Rent CM7 Braintree estate agents CM7 estate agents



.png)











