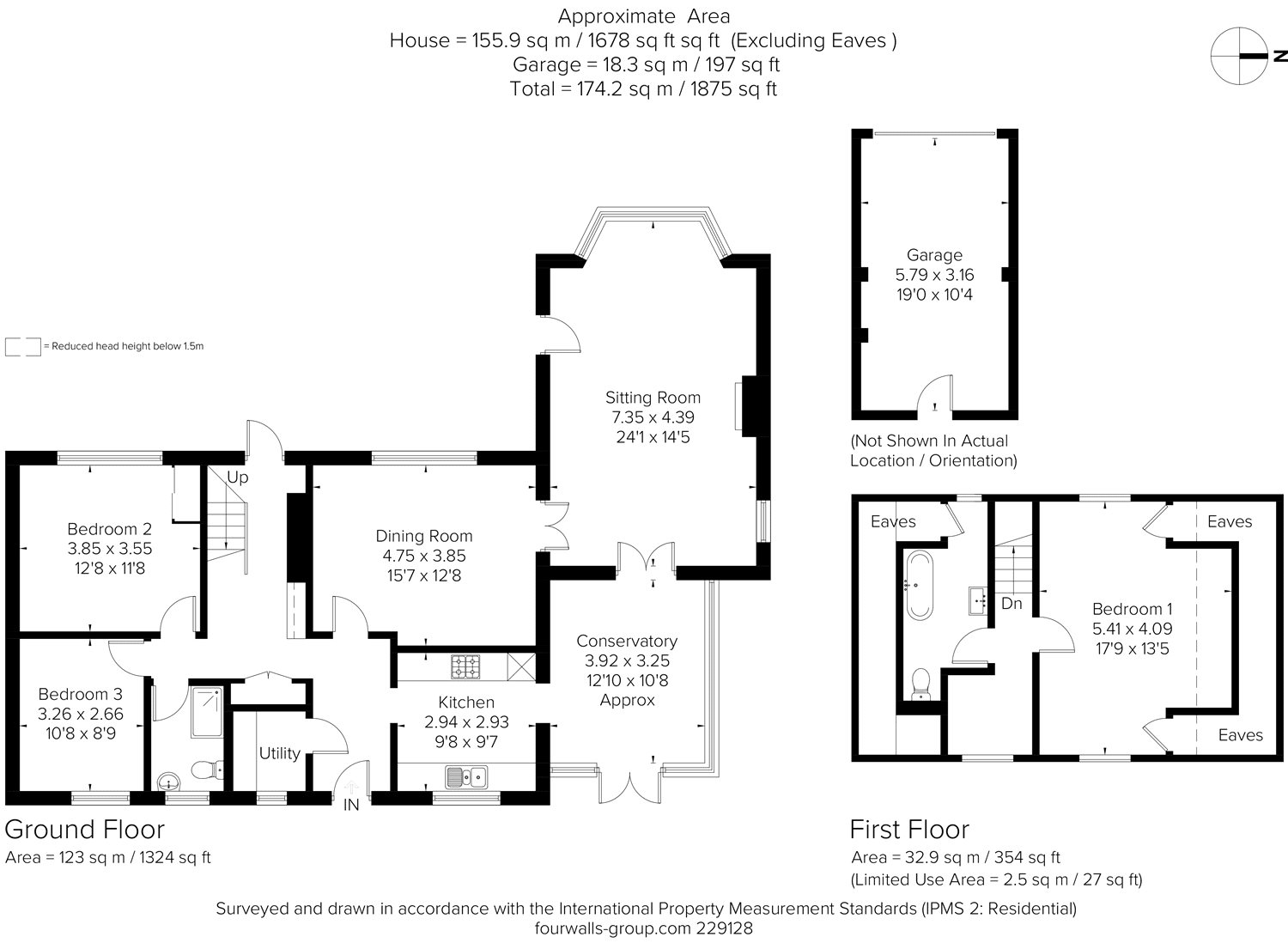3 Bedrooms Detached house for sale in High Street, Wheathampstead, Hertfordshire AL4 | £ 985,000
Overview
| Price: | £ 985,000 |
|---|---|
| Contract type: | For Sale |
| Type: | Detached house |
| County: | Hertfordshire |
| Town: | St.albans |
| Postcode: | AL4 |
| Address: | High Street, Wheathampstead, Hertfordshire AL4 |
| Bathrooms: | 2 |
| Bedrooms: | 3 |
Property Description
Accessed via a private drive and set within an attractive walled plot, this detached residence is just a short walk of the high Street amentiies, which include a range of shops and restaurants. Harpenden town centre is located approx. 3 miles away, providing more comprehensive shopping and educational facilities, together with a fast rail service to London.
The entrance door leads into an entrance hall with an attractive tiled floor and doors leading to an under stairs storage cupboard and coat cupboard.
The living room has a lovely open fireplace with decorative carved surround and a large bay window overlooking the rear garden and casement door opening to the sun terrace. Double doors open to the dining room which has an arched, glazed display cabinet with built in cupboards below, dado rails and oak Parquet floor.
The kitchen is fitted with a range of timber wall mounted and floor standing storage units. There are work surfaces incorporating a four ring gas hob with extractor canopy above, 1.5 bowl single drainer sink unit with mixer tap, integrated dishwasher, built in electric oven, tiled floor, tiled surround and a box arch into the conservatory.
The conservatory is an attractive timber design with tiled floor and casement doors to the garden.
There is a utility room with floor standing cupboards, a single drainer sink, plumbing for automatic washing machine and Worcester Green Star gas fired central heating boiler.
Additional Information
There are two bedrooms on the ground floor and both benefit from having fitted wardrobes and the use of a conveniently located shower room fitted with a tiled shower enclosure with sliding glass doors, low flush WC and pedestal wash basin. The walls are part tiled and there is a heated towel rail.
The first floor landing with eaves storage cupboard leads to the master bedroom which has two eaves storage cupboards and is dual aspect with views to front and views to rear over the gardens, St Helen's Church and the picturesque garden within the crinkle crankle wall.
The adjacent bathroom is very tastefully fitted with a roll top bath with chrome feet, low flush WC and pedestal wash hand basin. The walls are part tiled and there is a heated towel rail combination radiator and built in storage cupboards.
Externally, the rear garden is 59 ft. Deep by 80 ft. Wide with a desirable westerly aspect. The garden is laid mainly to lawn with borders stocked with flowering plants, mature shrubs and trees and substantial paved patio area. The garden extends to both sides of the property. The frontage is laid to paving and enhanced with some flower beds. The front boundary is formed by part of the crinkle crankle wall. There are also two very useful brick outbuildings.
The property is approached via a driveway which is block paved and this opens out to a substantial block paved parking area with space for multiple vehicles. There is also a single garage with up and over door, light and power.
Property Location
Similar Properties
Detached house For Sale St.albans Detached house For Sale AL4 St.albans new homes for sale AL4 new homes for sale Flats for sale St.albans Flats To Rent St.albans Flats for sale AL4 Flats to Rent AL4 St.albans estate agents AL4 estate agents



.png)











