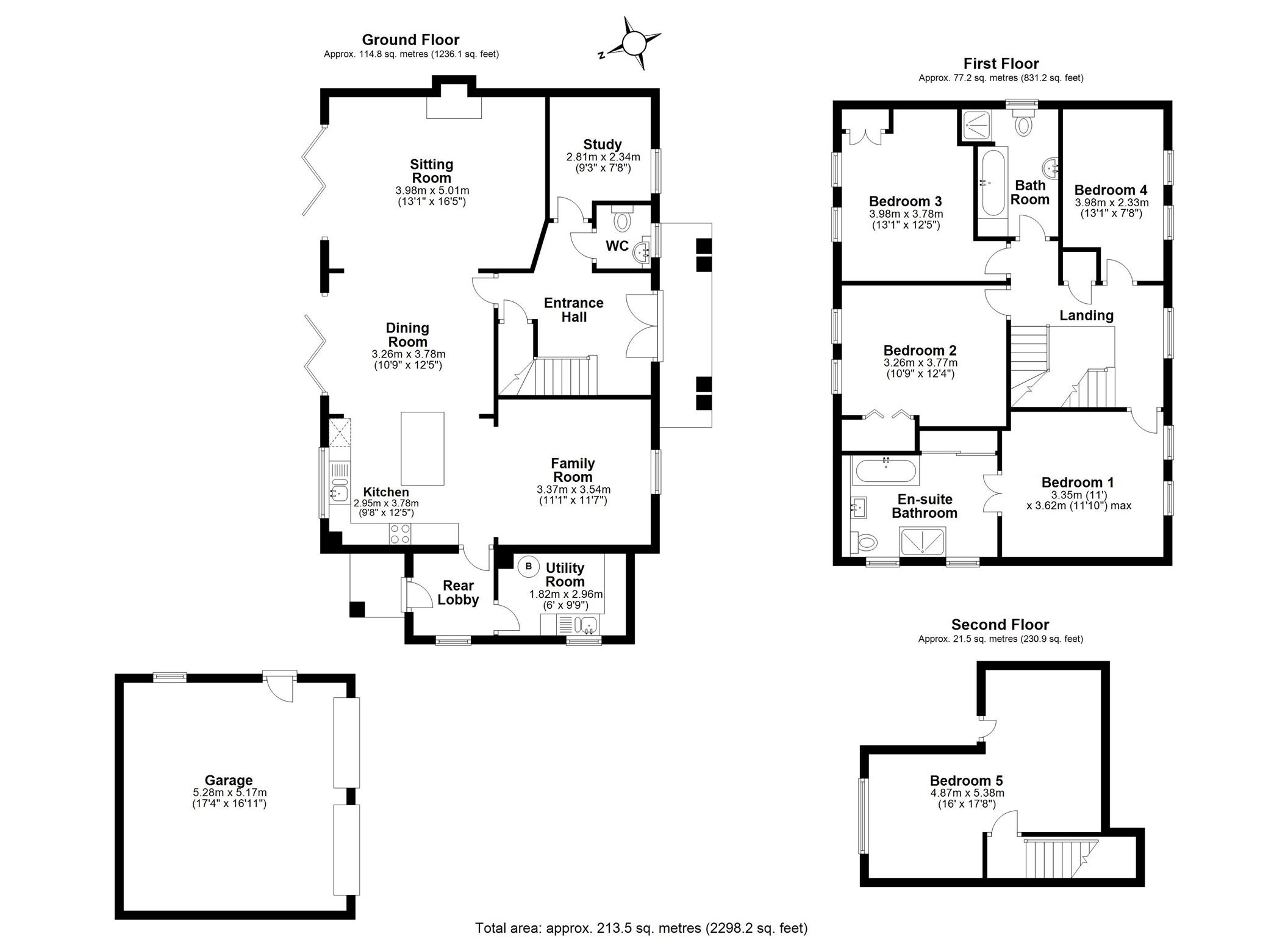5 Bedrooms Detached house for sale in High Street, Wick BS30 | £ 750,000
Overview
| Price: | £ 750,000 |
|---|---|
| Contract type: | For Sale |
| Type: | Detached house |
| County: | Bristol |
| Town: | Bristol |
| Postcode: | BS30 |
| Address: | High Street, Wick BS30 |
| Bathrooms: | 2 |
| Bedrooms: | 5 |
Property Description
Boyd House is a substantial detached residence offering a unique opportunity to acquire a stunning family home in a fantastic location. A complete one-off that and needs to be viewed to be fully appreciated, offering an abundance of space in an idyllic setting. Upon entering, the ground floor comprises an impressive entrance hall, opening to the vast living space at the rear of the property. Offering an open plan arrangement, this space comprises a sitting room, family room, dining area and stunning kitchen with a large breakfast island, with two sets of bi-folding patio doors opening to the rear garden. There is also a study, utility room and downstairs cloakroom. To the first floor, the property boasts a sizeable landing with a large feature arch window to the front. Access is provided from here to four generous bedrooms; the master benefiting from an impressive, modern en suite bathroom, and the family bathroom.
To the second floor, there is a fifth bedroom providing fantastic, far reaching views to the rear. Externally, the property is accessed via a private driveway, through electronically controlled gates and set within a considerable plot. The driveway itself offers parking for a huge number of vehicles and there is also a detached double garage to side of the property, set behind another set of gates that offers future opportunity for anyone looking for annexe potential. There are substantial gardens to the front and rear. The rear garden is fully enclosed and mainly lawned, providing an ideal space for children, with patio areas and an array of mature trees and planting providing natural screening and privacy . No onward chain.
Entrance Hall
Double entrance doors. Staircase leading to first floor. Tiled flooring. Doors to cloakroom, study and open plan living space.
Cloakroom
Window to front. Low level WC and wash hand basin. Tiled floor.
Study (2.82m x 2.34m)
Window to front. Laminate flooring. Radiator.
Sitting Room (3.99m x 5.00m)
Bi-folding doors opening to rear garden. Feature fireplace. Radiator. Two radiators. Wood flooring. Open to dining area.
Dining Area (3.78m x 3.28m)
Bi-folding doors opening to rear garden. Two radiators. Wood flooring. Open to kitchen area.
Kitchen (3.78m x 2.95m)
Window to rear. Single bowl sink unit with cupboard under. Range of base and wall units, breakfast island bar with granite work surfaces. Integral appliances include electric double oven, fridge. Dishwasher and inset induction hob with cooker hood above. Tiled floor. Door to rear lobby. Open to family room.
Family Room (3.53m x 3.38m)
Window to front. Wood flooring. Column radiator.
Rear Lobby
Window to side. Doors to rear garden and to utility room.
Utility Room (2.97m x 1.83m)
Window to side. Single bowl sink unit. Plumbing for washing machine. Worcester Heatslave oil combination boiler supplying heating and hot water. Wood flooring.
First Floor Landing
Feature arch window to front. Doors to bedrooms one to four and bathroom. Airing cupboard. Radiator. Staircase leading to second floor and bedroom five.
Bedroom One (3.61m max x 3.35m)
Two windows to front. Radiator. Amtico flooring. Double doors opening to en suite bathroom.
En Suite Bathroom
Two windows to side. Ceiling spotlights. Suite comprising standalone panel bath, wash hand basin, low level WC and large walk-in shower cubicle with thermostatic shower. Heated towel rail. Amtico flooring. Built in wardrobe.
Bedroom Two (3.76m x 3.28m)
Two windows to rear. Fitted wardrobe. Radiator.
Bedroom Three (3.99m x 3.78m)
Two windows to rear. Fitted wardrobe. Radiator.
Bedroom Four (3.99m x 2.34m)
Two windows to front. Radiator.
Bathroom
Window to side. Panel bath, shower cubicle with thermostatic shower, wash hand basin and low level WC. Tiled walls. Amtico flooring. Radiator.
Bedroom Five (5.38m x 4.88m)
Window to rear providing far reaching views. Eaves access. Ceiling spotlights. Radiator.
Approach
Accessed via electronically controlled iron gates. Shingle driveway providing off street parking for many vehicles.
Gardens
Extensive gardens to both the front and rear. Rear garden is fully enclosed and mainly laid to lawn with decked and paved patio areas and an array of mature trees and planting providing natural screening and privacy. Gated side access.
Double Garage And Parking (5.28m x 5.16m)
Double gates leading to additional driveway parking area. Double garage with two up and over doors, window and personal door to garden. Power and light.
Property Location
Similar Properties
Detached house For Sale Bristol Detached house For Sale BS30 Bristol new homes for sale BS30 new homes for sale Flats for sale Bristol Flats To Rent Bristol Flats for sale BS30 Flats to Rent BS30 Bristol estate agents BS30 estate agents



.png)











