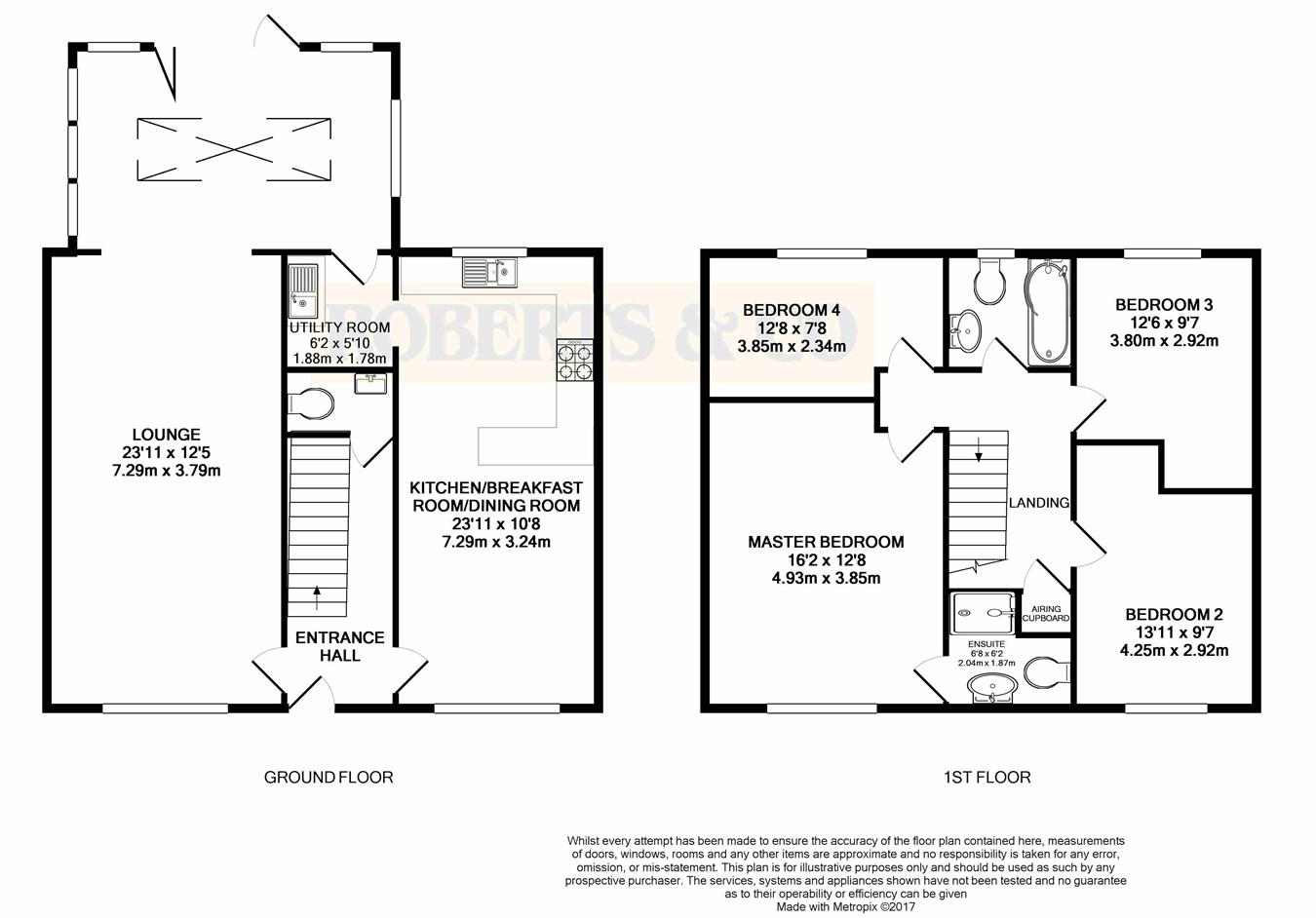4 Bedrooms Detached house for sale in High Trees, Risca, Newport NP11 | £ 279,950
Overview
| Price: | £ 279,950 |
|---|---|
| Contract type: | For Sale |
| Type: | Detached house |
| County: | Newport |
| Town: | Newport |
| Postcode: | NP11 |
| Address: | High Trees, Risca, Newport NP11 |
| Bathrooms: | 0 |
| Bedrooms: | 4 |
Property Description
**open house - Saturday 23rd February - by appointment only - call us to book your viewing slot today - stunning four bedroom, extended, detached family home, spacious and much improved throughout with single garage & driveway, landscaped gardens, modern fitted kitchen, newly fitted en suite and bathrooms...Must be viewed to really appreciate**
This truly fantastic family home offers spacious accommodation, making it ideal for large families and great for entertaining and socialising with friends and family.
The property boasts a large extension to the rear with bespoke bi-folding doors, creating open plan living that takes you out into the beautifully landscaped rear garden.
The property benefits from large reception rooms to the ground floor including a 23ft Lounge and 23ft Kitchen diner with separate Utility room. Further benefits include newly fitted Cloakroom/W.C, newly fitted Family Bathroom, Newly fitted Master En suite and new carpets throughout.
It's location is superb, just minutes from the M4 Motorway providing easy links to both Cardiff and Bristol, positioned in a quiet cul-de-sac, boasting great views, set in this popular new yet maturing development in Risca, with outstanding far reaching views over countryside towards Machen Mountain and Ochyrwyth.
This fantastic family home simply has it all and must be viewed to really appreciate what it has to offer. Call us today and arrange your early viewing appointment to avoid any disappointment.
Ground floor
entrance hallway
Entering through composite double glazed front door, Gas Central Heating radiator, Smooth plastered painted walls and ceiling, Wood effect laminate flooring, Doors off into:
Lounge
UPVC double glazed window to front, Gas Central Heating radiator, Smooth plastered painted walls and ceiling, Coving to ceiling, Carpet to floor, Opening into:
Family room
UPVC double glazed windows to rear and sides, UPVC double glazed Bi-folding doors, Glass roof flooding the room with natural light, Gas Central Heating radiator, Smooth plastered painted walls, Spot lights, Wood effect laminate flooring, Door into:
Kitchen/dining/breakfast room
UPVC double glazed window to rear, UPVC double glazed window to front, Gas Central Heating radiator, Smooth plastered painted walls and ceiling, Coving to ceiling, Fitted kitchen comprising: Wall, Drawer and base units complimented with black granite effect roll edge worktops, Inset stainless steel one and a half sink and drainer with mixer tap, Inset gas hob with extractor fan over, eye-level electric oven, Ceramic tiled splash backs, Wood effect laminate flooring in kitchen area, Carpet to floor in dining area.
Cloakroom
Gas Central Heating radiator, Smooth plastered painted walls, Ceramic wall tiles, Low level w/c, Wash hand basin, Wood effect laminate flooring.
First floor
landing
Gas Central Heating radiator, Smooth plastered painted walls and ceiling, Carpet to floor, Loft Hatch, Airing cupboard, Doors off into:
Master bedroom
Spacious double bedroom, UPVC double glazed window to front, Gas Central Heating radiator, Smooth plastered painted walls and ceiling, Carpet to floor, Door into:
En-suite
Gas Central Heating towel radiator, Low level w/c, Wash hand basin, Step in double shower, Ceramic tiled flooring, Ceramic tiled splash backs.
Bedroom 2
Double bedroom, UPVC double glazed window to front, Gas Central Heating radiator, Smooth plastered painted walls, Carpet to floor.
Bedroom 3
Double bedroom, UPVC double glazed window to rear, Gas Central Heating radiator, Smooth plastered painted walls, Carpet to floor.
Bedroom 4
Generous size room, UPVC double glazed window to rear, Gas Central Heating radiator, Smooth plastered painted walls, Carpet to floor.
Bathroom
UPVC obscured double glazed window to rear, Gas Central Heating radiator, 3 piece white suite comprising: Low level w/c, Wash hand basin and panelled p-shaped bath, Ceramic tiled splash back, Ceramic tiled flooring.
Outside
front garden
Steps leading to front door, Decorative Cotswold stones, Driveway and garage, Side access.
Rear garden
Private rear garden with large patio seating area, Decking seating area at the top of the garden, Mostly laid to lawn with mature plants and shrubs, Side access.
Property Location
Similar Properties
Detached house For Sale Newport Detached house For Sale NP11 Newport new homes for sale NP11 new homes for sale Flats for sale Newport Flats To Rent Newport Flats for sale NP11 Flats to Rent NP11 Newport estate agents NP11 estate agents



.png)











