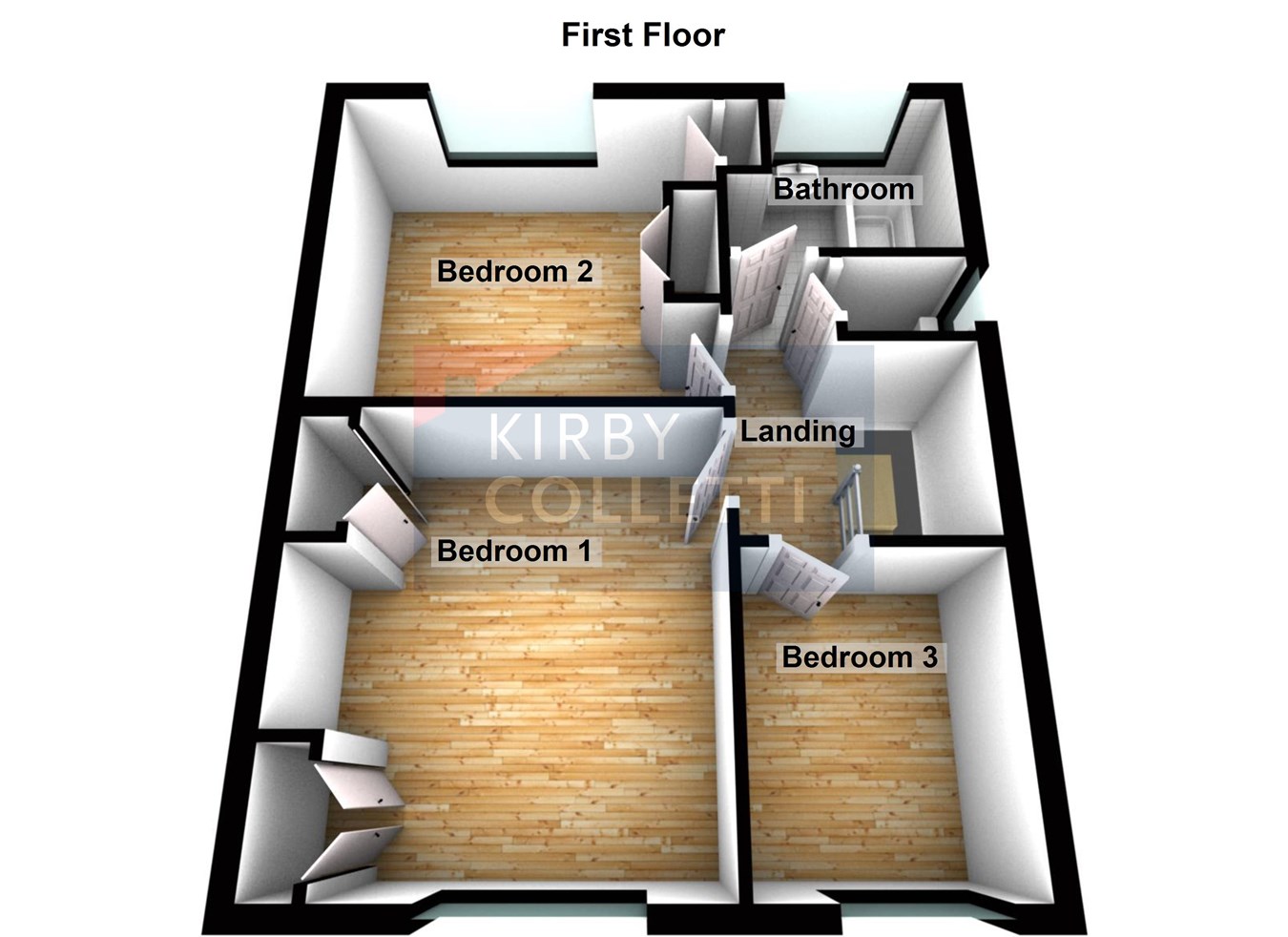3 Bedrooms Detached house for sale in High Wood Road, Hoddesdon EN11 | £ 498,000
Overview
| Price: | £ 498,000 |
|---|---|
| Contract type: | For Sale |
| Type: | Detached house |
| County: | Hertfordshire |
| Town: | Hoddesdon |
| Postcode: | EN11 |
| Address: | High Wood Road, Hoddesdon EN11 |
| Bathrooms: | 0 |
| Bedrooms: | 3 |
Property Description
Kirby Colletti are pleased to offer this Three Bedroom Detached House with Ample Scope for Extension located on the popular Roseland Estate within easy access to roselands Primary School, Hoddesdon Town Centre and British Railway Station. The house was built in 1963 by Leach Homes and offers scope for side and rear extensions, subject to planning permission. The property offers no Upward Chain, detached garage, car port own drive and 60' southerly aspect rear garden.Viewing is highly recommended.
Accommodation
Front Door to:
Entrance hall
Double radiator. Coved cornice. Stairs to first floor, cupboard under also housing meters.
Lounge
16' 7" x 11' 10" (5.05m x 3.61m) Double glazed bay window to front. Double radiator. Coved cornice. Fireplace.
Dining room
9' 1" x 7' 10" (2.77m x 2.39m) Double glazed window to rear overlooking the rear garden. Double radiator. Coved cornice. Archway to kitchen.
Kitchen
10' 9" x 8' 4" (3.28m x 2.54m) Wall cupboards. Base units. Round edged working surfaces. Inset stainless steel sink. Breakfast bar. Cupboard housing wall mounted gas central heating boiler. Gas cooker. Plumbing for washing machine. Space for fridge. Double glazed window overlooking the rear garden. Double glazed door to patio.
First floor landing
Double glazed window. Loft access.
Bedroom one
12' 6" x 11' 8" (3.81m x 3.56m) Double glazed window to front. Radiator. Wardrobes.
Bedroom two
11' 7" x 10' 1" (3.53m x 3.07m) Double glazed window to rear. Radiator. Fitted wardrobes. Airing cupboard.
Bedroom three
8' 7" x 7' 2" (2.62m x 2.18m) Double glazed window to front. Radiator.
Bathroom
Window to rear aspect. Paneled bath. Pedestal wash basin. Tiled walls. Radiator.
Separate W.C
Low suite toilet. Double glazed window.
Exterior
rear garden
60' Southerly aspect. Paved patio, lawn. Flowerbeds. Flowering shrubs. Mature fruit trees. Copper beech trees on rear boundary providing seclusion.
Front garden
30' front garden laid to lawn, but providing the possibility for more parking, if required.
Detached garden
16' 6" x 8' 3" (5.03m x 2.51m) Light and power connected.
Car port
18' Power point. Own drive providing off street parking for 3 - 4 cars.
Property Location
Similar Properties
Detached house For Sale Hoddesdon Detached house For Sale EN11 Hoddesdon new homes for sale EN11 new homes for sale Flats for sale Hoddesdon Flats To Rent Hoddesdon Flats for sale EN11 Flats to Rent EN11 Hoddesdon estate agents EN11 estate agents



.jpeg)