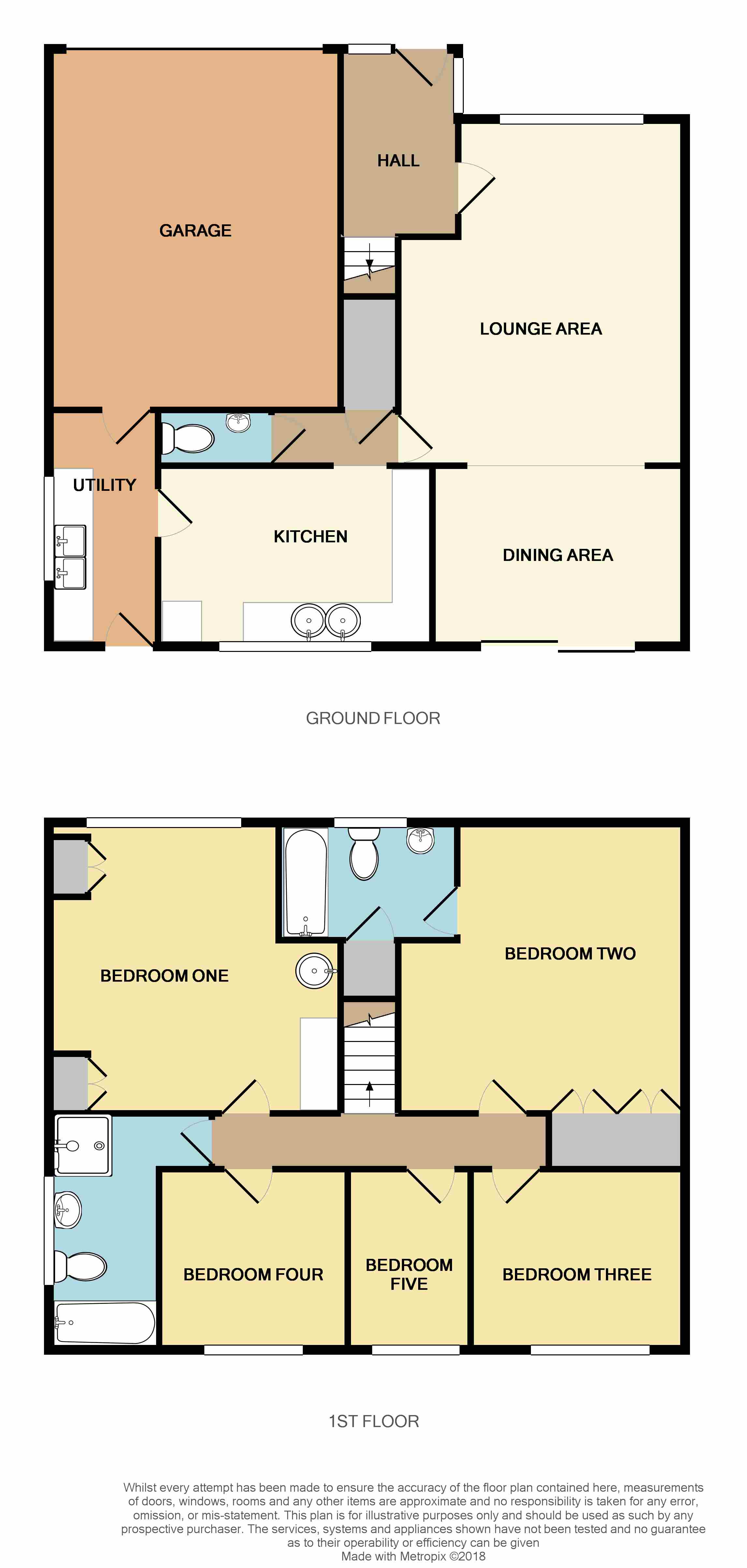5 Bedrooms Detached house for sale in Highcroft Drive, Sutton Coldfield B74 | £ 550,000
Overview
| Price: | £ 550,000 |
|---|---|
| Contract type: | For Sale |
| Type: | Detached house |
| County: | West Midlands |
| Town: | Sutton Coldfield |
| Postcode: | B74 |
| Address: | Highcroft Drive, Sutton Coldfield B74 |
| Bathrooms: | 2 |
| Bedrooms: | 5 |
Property Description
Yopa in Sutton Coldfield are pleased and proud to offer for sale this superbly maintained and much improved detached family home set in a much sought after cul-de-sac within Four Oaks. The property is within an easy stroll of Sutton Park, Europe’s largest urban park, as well as an array of shopping facilities at 'The Crown'. The property is well placed for local bus routes as well as access to the cross city rail line and is served by sought after local schools. The light and airy accommodation comprises a welcoming reception hall, generous lounge/diner, guests wc set off an inner hallway, fitted breakfast kitchen, utility room, large double car garage, five bedrooms, family bathroom and an en-suite bathroom. The property further benefits from having gas central heating, double gazing, front lawned garden flanked by multi vehicle driveway and a good sized mature rear garden. The Agent is confident that this beautiful property will not remain on the market for long so immediate viewing is essential in order to avoid genuine disappointment.
Hallway
With central heating radiator, double glazed windows to front and side, laminate flooring, stairs rising to the first floor and door off to;. Lounge Area 17'6" max x 14'6" max
With double glazed bow window to front, decorative fire surround set on a marble hearth with electric coal effect fire, feature coving to ceiling, double radiator, door to inner hallway and archway to: Dining Area12'9" x 9'
With central heating radiator, decorative coving and sliding double glazed patio doors to the rear garden. Inner Hallway
With under stairs storage cupboard, doorway to kitchen and door to; Guest W.C
With low flush wc, wash hand basin, tiled walls and central heating radiator. Breakfast Kitchen 13'9" x 9'3"
With a range of stunning modern and stylish eye and base level units with roll edge complimentary worksurface over incorporating stainless steel double bowl sink unit with mixer tap, extractor hood, tiled splash backs, tiled floor, double glazed window to the rear and door to; Utility Room 12'6" x 5'6"
With a range of base level units with worksurface over incorporating double sink unit, tiled splashback, tiled floor, central heating radiator, double glazed window to the side, door to the rear garden and door to;
Garage 18’3” x 15’
With power and light and electric up and over door to the front.
First Floor Landing
With loft access and doors off to;
Bedroom One 15’ max 11’6” min x 14’ max
With a range of fitted wardrobes, fitted draw storage unit, feature wash hand basin, laminate flooring, central heating radiator and double glazed window to the front.
Bedroom Two 14'6" max 11'6" min x 14' max 8'3" min
With two built in wardrobes, central heating radiator and door to; En-Suite Bathroom
With suite comprising bath, wash hand basin, low flush wc, central heating radiator, part tiled walls, tiled floor, built in storage cupboard and frosted double glazed window to the front.
Bedroom Three 10'9" x 9'3"
With central heating radiator and double glazed window to the rear.
Bedroom Four 9'3" x 9'3"
With central heating radiator and double glazed window to rear. Bedroom Five 9'3" x 6'3"
With central heating radiator and double glazed window to rear. Family Bathroom
With suite comprising bath, corner shower cubicle with built in shower, pedestal wash hand basin, low flush w.C, part tiled walls, tiled floor, central heating radiator and frosted double glazed window to the rear.
Outside
Front
Having a generous lawned garden to the fore with shrub border flanked by a driveway to the side affording multi vehicle off road parking. Outside lights.
Rear
Having a paved patio area with good sized lawned garden beyond with further raised paved area, flower and shrub borders. Outside tap and outside lights. A pedestrian gate gives access from the front.
EPC band: D
Property Location
Similar Properties
Detached house For Sale Sutton Coldfield Detached house For Sale B74 Sutton Coldfield new homes for sale B74 new homes for sale Flats for sale Sutton Coldfield Flats To Rent Sutton Coldfield Flats for sale B74 Flats to Rent B74 Sutton Coldfield estate agents B74 estate agents



.png)











