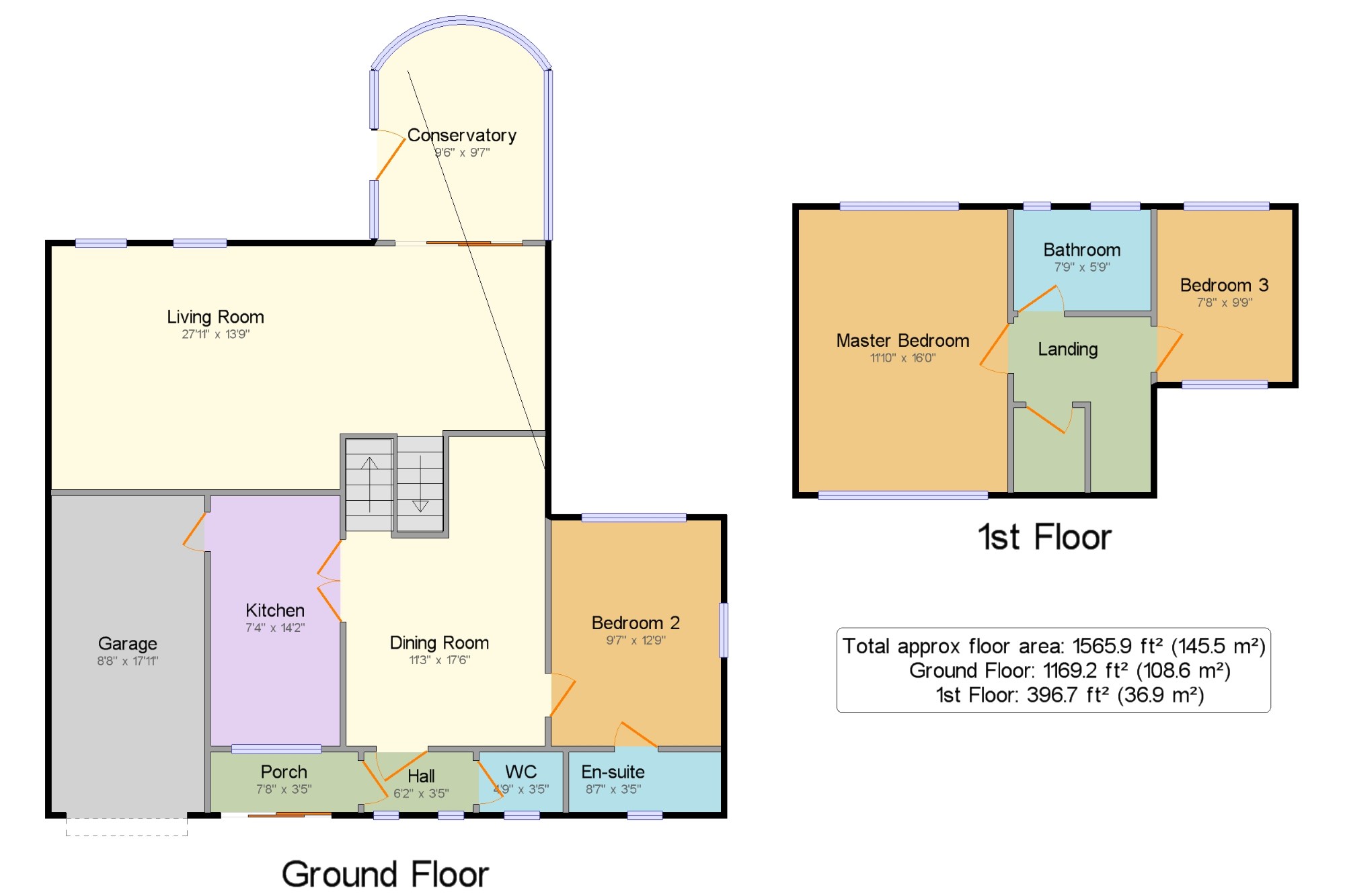3 Bedrooms Detached house for sale in Higher Road, Longridge, Preston, Lancashire PR3 | £ 340,000
Overview
| Price: | £ 340,000 |
|---|---|
| Contract type: | For Sale |
| Type: | Detached house |
| County: | Lancashire |
| Town: | Preston |
| Postcode: | PR3 |
| Address: | Higher Road, Longridge, Preston, Lancashire PR3 |
| Bathrooms: | 2 |
| Bedrooms: | 3 |
Property Description
An opportunity has arisen to purchase this individual architect designed three bedroom detached mezzanine home with far reaching aspect views across the Fylde Coast and Beacon Fell. Here is a home in an elevated position that exemplifies the very nature and prestige of Longridge, having been cherished as a beautiful family home. You are welcomed to the home entering into a large porch through to an inner hallway benefitting from a WC. The contemporary formal dining/games room allows plenty of natural light and an elevated stunning view across the fells whilst still being close to the family. The living room adjoins the open space leading from the dining room via a few steps creating a real spacious living accommodation. The living room provides sliding patio doors to a conservatory where you can admire the gorgeous view along with a feature slate fireplace with hearth and inset stove fire. The kitchen also adjoins the dining room and provides a host of integrated appliances. Continuing on the ground level, there is the facility of a bedroom and en-suite facilities. Upstairs, you will find a further two bedrooms, the master bedroom providing fitted wardrobes and a luxury three piece bathroom suite. Outside, the property is accessed via a wide driveway with a tall mature hedge leading to a single integral garage. The mature landscaped garden at the rear is set out in tiers comprising of a decking area, slate stone, lawn and surrounding by mature trees. The hub of this fantastic home is the spectacular views from the garden that allows you to enjoy the feeling of the countryside but still being within walking distance to all amenities. (Outlined planning permission for a further double storey rear extension - now lapsed). Viewing is essential.
An Individual Architect Designed Three Bedroom Detached Home
Far Reaching Aspect Views Across Beacon Fell & Fylde Coast
Formal Dining/Games Room With Open Living
28ft Large Living Room With Feature Fireplace
Bedroom With En-Suite Facilities On The Ground Level
Luxury Three Piece Family Bathroom
Wide Open Driveway & Integral Single Garage
Elevated Position In Longridge
Tiered Landscaped Rear garden
Outlined Planning Permission For An Extension - Now Lapsed
Porch 7'8" x 3'5" (2.34m x 1.04m). UPVC sliding double glazed door. Double glazed uPVC window facing the front. Tiled flooring. Internal door leading you into the hallway;
Hall 6'2" x 3'5" (1.88m x 1.04m). Double glazed uPVC window facing the front. Radiator, carpeted flooring. Internal door leading you into the dining/games room;
WC 4'9" x 3'5" (1.45m x 1.04m). Double glazed uPVC window facing the front. Radiator, tiled flooring, tiled walls. Low level WC, pedestal sink.
Dining Room 11'3" x 17'6" (3.43m x 5.33m). Double glazed uPVC window facing the front. Radiator, carpeted flooring. Staircase leading down to the living room and a further staircase leading to the first floor.
Kitchen 7'4" x 14'2" (2.24m x 4.32m). Double glazed uPVC window facing the front. Radiator, tiled flooring, tiled splashbacks. Roll top work surface, fitted wall and base units, stainless steel one and a half bowl sink with drainer, integrated electric double oven, electric hob, over hob extractor, space for dishwasher, space for fridge/freezer.
Living Room 27'11" x 13'9" (8.5m x 4.2m). UPVC sliding double glazed door leading to the conservatory. Double glazed uPVC window facing the rear. Radiator, carpeted flooring.
Conservatory 9'6" x 9'7" (2.9m x 2.92m). UPVC double glazed door opening onto the garden. Double glazed uPVC windows facing the rear. Tiled flooring.
Bedroom 2 9'7" x 12'9" (2.92m x 3.89m). Double glazed uPVC window facing the rear. Double glazed uPVC window facing the side. Radiator, carpeted flooring.
En-suite 8'7" x 3'5" (2.62m x 1.04m). Double glazed uPVC window facing the front. Heated towel rail, tiled flooring, tiled walls. Low level WC, double enclosure shower, vanity unit and wash hand basin.
Landing 7'9" x 9'11" (2.36m x 3.02m). Carpeted flooring, built-in storage cupboard.
Master Bedroom 11'10" x 16' (3.6m x 4.88m). Double glazed uPVC window facing the front. Double glazed uPVC window facing the rear. Radiator, carpeted flooring, fitted wardrobes.
Bedroom 3 7'8" x 9'9" (2.34m x 2.97m). Double glazed uPVC window facing the rear. Radiator, carpeted flooring.
Bathroom 7'9" x 5'9" (2.36m x 1.75m). Double glazed uPVC window facing the rear. Heated towel rail, tiled flooring, tiled walls. Built-in WC, panelled bath, shower over bath, vanity unit and wash hand basin.
Garage 8'8" x 17'11" (2.64m x 5.46m). Electric remote control up and over door. Wall mounted boiler. Electrical power sockets and lighting. Space for washing machine/dryer.
Property Location
Similar Properties
Detached house For Sale Preston Detached house For Sale PR3 Preston new homes for sale PR3 new homes for sale Flats for sale Preston Flats To Rent Preston Flats for sale PR3 Flats to Rent PR3 Preston estate agents PR3 estate agents



.png)










