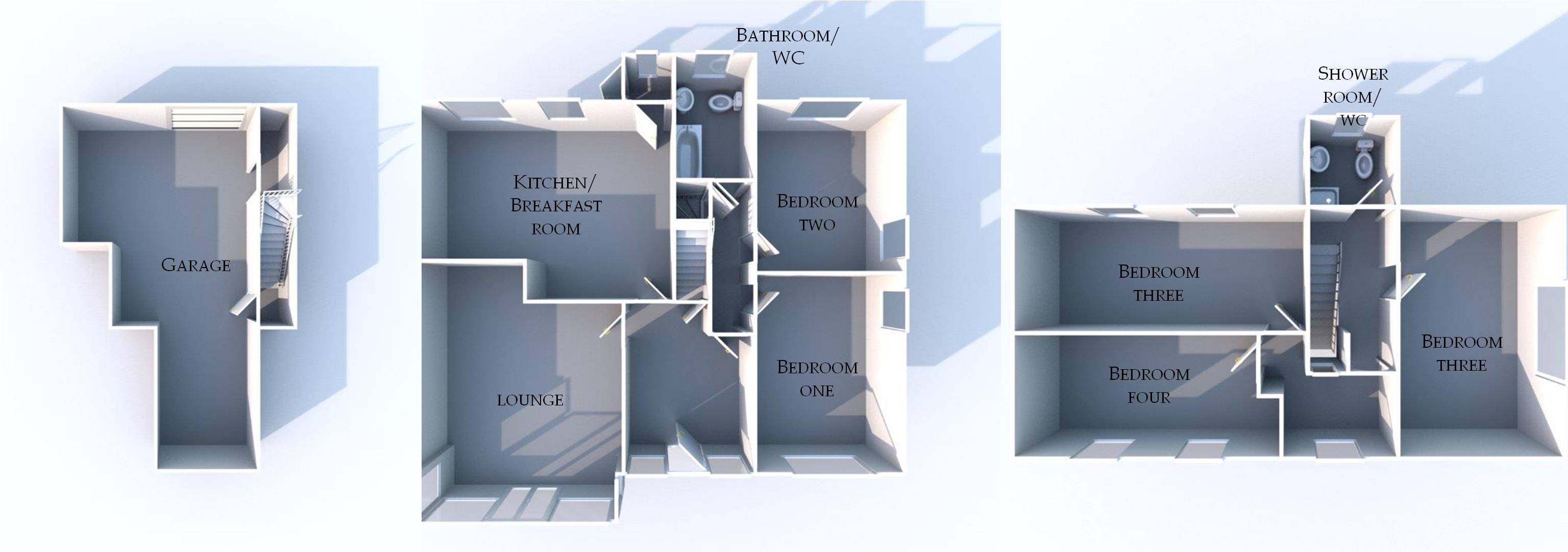5 Bedrooms Detached house for sale in Higher Top House, 7 Nordens Drive, Chadderton OL9 | £ 699,950
Overview
| Price: | £ 699,950 |
|---|---|
| Contract type: | For Sale |
| Type: | Detached house |
| County: | Greater Manchester |
| Town: | Oldham |
| Postcode: | OL9 |
| Address: | Higher Top House, 7 Nordens Drive, Chadderton OL9 |
| Bathrooms: | 2 |
| Bedrooms: | 5 |
Property Description
****no chain**** Hidden away located at the prestigious postcode of Nordens Drive, High Top House offers a rare opportunity to acquire a completely unique, spacious, extended, detached family home that has superbly appointed contemporary living accommodation comprising briefly of entrance hall, lounge with orangery style extension, luxury fully fitted kitchen/diner, two ground floor bedrooms with modern bathroom WC and to the first floor there are three further bedrooms with shower room WC. Externally the property occupies a most generous plot with extensive garden areas and electric gates leading to a private driveway and block paved forecourt with access to a large integral garage with automatic garage door. The property benefits from the installation of gas fired central heating and double glazed windows throughout and is situated in one of the area's most popular locations, with easy access to well regarded local schools, Chadderton Centre, excellent amenities as well as public transport links and the North West Motorway Network. This exclusive individually built property really is something special, a true hidden gem and to fully appreciate the size and quality throughout, an internal inspection is highly recommended.
Entrance Double glazed front door and windows opening through to the entrance hall with central heating radiator, wall lights and staircase leading to the upper floors.
Lounge 21' 02" x 14' 11" (6.45m x 4.55m) Spacious open area with orangery style extension with sunken spotlighting, central heating radiator, double glazed windows and patio doors to the front and side.
Kitchen diner 13' 10" (narrowing to 11'10") x 18' 03" (4.22m x 5.56m) Fitted with an extensive range of luxury modern built in kitchen units with granite work surfaces and breakfast bar, a range of integral appliances including washing machine, dishwasher, dryer, fridge, freezer, oven, five ring hob and extractor hood, stainless steel sink unit with mixer taps, granite splashback, tiled floor, sunken spotlighting, central heating, central heating radiator, two double glazed windows to the rear, double glazed door to the rear opening through to the rear porch which has a tiled floor, double glazed window to the rear and double glazed door to the side opening to a canopied balcony area with lighting.
Inner hallway Staircase leading down to the garage area.
Bedroom one 13' 10" x 10' 06" (4.22m x 3.2m) plus bay window area Fitted with a range of built in wardrobes, and bedroom furniture, central heating radiator, laminate floor covering, double glazed windows to the front and side.
Bedroom five 11' 09" x 10' 06" (3.58m x 3.2m) With laminate floor covering, central heating radiator, built in wardrobes and bedroom furniture, double glazed windows to the rear and side.
Bathroom WC With luxury modern three piece suite in white including vanity sink unit, chrome taps and fittings with wall mounted shower, fully tiled walls and floor, panelled ceiling with sunken spotlighting, shower bath screen, heated chrome towel rail and double glazed window to the rear.
First floor
landing With staircase leading to an additional elevation landing area which has sunken spotlighting and built in storage cupboard and double glazed Velux window.
Bedroom two 15' 04" x 10' 08" (4.67m x 3.25m) Spacious double bedroom with central heating radiator, sunken spotlighting and double glazed window to the side.
Bedroom three 7' 10" x 18' 01" (2.39m x 5.51m) maximum With built in wardrobes and built in storage areas with central heating radiator, sunken spotlighting and two double glazed Velux windows to the rear.
Bedroom four 8' 03" x 16' 04" (2.51m x 4.98m) With built in wardrobes and storage areas, central heating radiator, sunken spotlighting and two double glazed Velux windows to the front.
Shower room With two piece suite in white with shower cubicle, fully tiled walls and floor, double glazed window and heated towel rail.
Lower ground floor Large integral garage with light and power, automatic garage door, there is an additional storage area which houses the combi central heating and hot water boiler.
Outside Externally there are garden areas to all sides, to the front of the property there is a flagged patio with large decked area which is elevated, there are flower borders, shrubs and conifers extending to the sides with boundary fencing. To side of the property there is a large lawn with conifers, mature trees and boundary fencing, whilst to the rear there is a large block paved area and private driveway via an electric gated entrance off cathedral road providing facilities for numerous vehicles extending down to the integral garage.
Property Location
Similar Properties
Detached house For Sale Oldham Detached house For Sale OL9 Oldham new homes for sale OL9 new homes for sale Flats for sale Oldham Flats To Rent Oldham Flats for sale OL9 Flats to Rent OL9 Oldham estate agents OL9 estate agents



.png)











