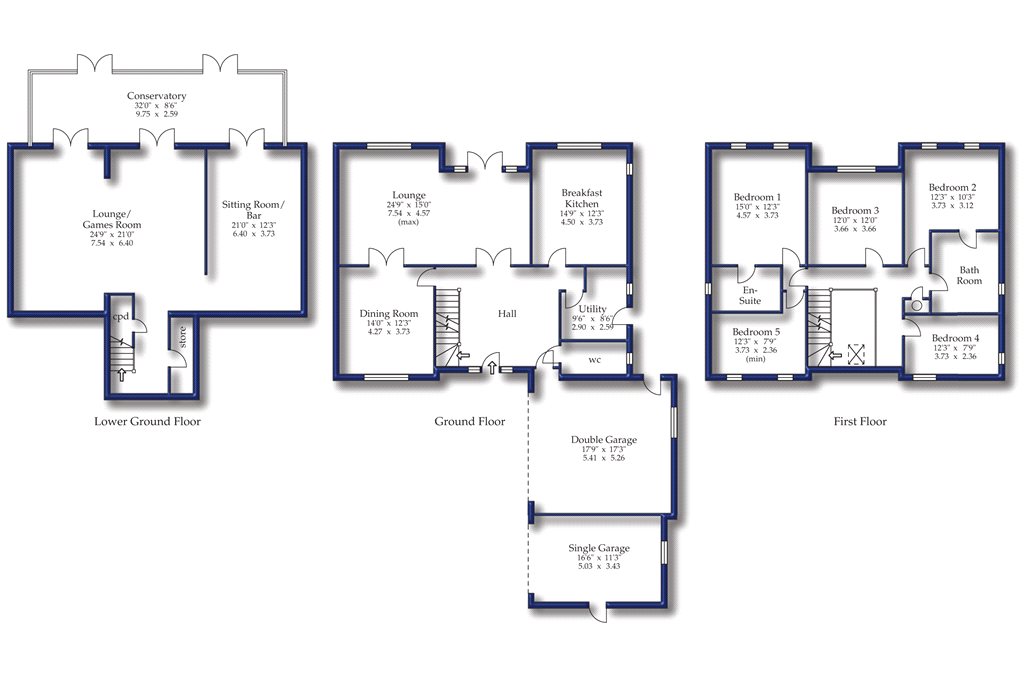5 Bedrooms Detached house for sale in Highfield Close, East Morton, West Yorkshire BD20 | £ 625,000
Overview
| Price: | £ 625,000 |
|---|---|
| Contract type: | For Sale |
| Type: | Detached house |
| County: | West Yorkshire |
| Town: | Keighley |
| Postcode: | BD20 |
| Address: | Highfield Close, East Morton, West Yorkshire BD20 |
| Bathrooms: | 0 |
| Bedrooms: | 5 |
Property Description
Location
Situated on the edge of East Morton village commanding excellent views over the open countryside and beyond is a beautifully presented five bedroom detached residence offering deceptive living accommodation planned over three floors. The deceptively spacious accommodation includes gas fired central heating, sealed unit double glazing and to the lower ground floor is a magnificent second lounge or games room plus sitting room with bar area and conservatory leading to the rear garden. To the first floor there is a galleried landing, five bedrooms, ensuite shower room and house bathroom. There is an attached double garage plus an additional single garage. At the rear the property has a full length balcony terrace which takes full advantage of the magnificent views across the Aire Valley. Outside the property is complimented by large block paved driveway to the front and at the rear extensive lawned garden areas, flowerbeds, trees and shrubs. Highgrove House is situated at the end of Highfield Close on the very edge of East Morton village adjacent to open fields. East Morton is prestigious village community with traditional public house, well respected primary school, recreation ground and golf course. Bingley and Keighley are approximately 2 to 3 miles distant and the location is considered to be within daily commuting distance of Bradford, Leeds and many other West and North Yorkshire business centres.
Accommodation
groud floor
Reception Hall Way a light and airy reception hall providing staircase to the first floor and lower ground floor, connecting door to garage, telephone point, ceiling cornice and radiator.
Cloakroom with low flush w.C., vanity unit wash basin, radiator and partly tiled walls.
Lounge with windows to the rear elevation enjoying spectacular views, double doors leading to balcony terrace with attractive fire surround incorporating feature fitted gas fire, three wall light points and telephone point.
Dining Room with window to the front elevation, radiator and ornate ceiling cornicing.
Breakfast Kitchen offers a range of fitted base and wall units, laminate work surfaces, one and a half inset sink unit with drainer, mixer tap, tiled splashbacks, integrated dishwasher, Range Master oven with five ring gas hob.
Utility Room with fitted base and wall units, laminate work surfaces, inset stainless steel sink unit and drainer, mixer tap, tiled splashbacks, plumbing for automatic washing machine, tiled floor, central heating boiler.
Staircase leading to:-
Lower ground floor
Hall Way with cupboard under stairs and store cupboard.
Games Room with fitted fire surround incorporating fitted electric fire, two wall light points, two radiators, ornate ceiling cornicing and double doors leading to conservatory.
Sitting Room with built in bar, laminate wood flooring, ceiling cornice, three wall light points and radiator.
Conservatory with uPVC double glazing, doors leading to the rear garden.
First floor
Galleried Landing with spindle balustrade, two velux roof windows.
Master Bedroom with two windows to the rear elevation enjoying a pleasant aspect with views, range of fitted furniture incorporating wardrobes, dressing table, drawers, radiator and ceiling cornice.
Ensuite Shower Room with fitted shower cubicle, low flush w.C., vanity unit wash basin, partly tiled walls and radiator.
Bedroom Two with two windows to the rear elevation enjoying excellent views with ceiling cornice, radiator, fitted wardrobe and dressing table. Connecting door leading to bathroom.
Bedroom Three with window to the rear elevation enjoying excellent views with ceiling cornice, radiator and range of fitted wardrobes.
Bedroom Four window to the side elevation enjoying excellent views with radiator and ceiling cornice.
Bedroom Five two windows to the front elevation currently used as a dressing room with range of fitted wardrobes, dressing table, drawers, ceiling cornice and radiator.
House Bathroom with four piece suite comprising corner bath, shower attachment, tiled shower cubicle, low flush w.C., vanity unit wash basin, partly tiled walls, radiator and spot lighting.
Outside The property is approached by a driveway leading to block paved area, double garage with electric up and over door, access to rear garden and loft space, additional single garage currently used as a store room.
Directions
From Bingley proceed on the A650 in the direction of Keighley. Within Crossflatts just before the Tesco Express turn right into Morton Lane. At the mini roundabout turn left and then immediate right into Street Lane just before the primary school. Take the first turning on the left into Highfield Close, continue to the end of Highfield Close and the property will be easily identified by our for sale board.
Property Location
Similar Properties
Detached house For Sale Keighley Detached house For Sale BD20 Keighley new homes for sale BD20 new homes for sale Flats for sale Keighley Flats To Rent Keighley Flats for sale BD20 Flats to Rent BD20 Keighley estate agents BD20 estate agents



.png)











