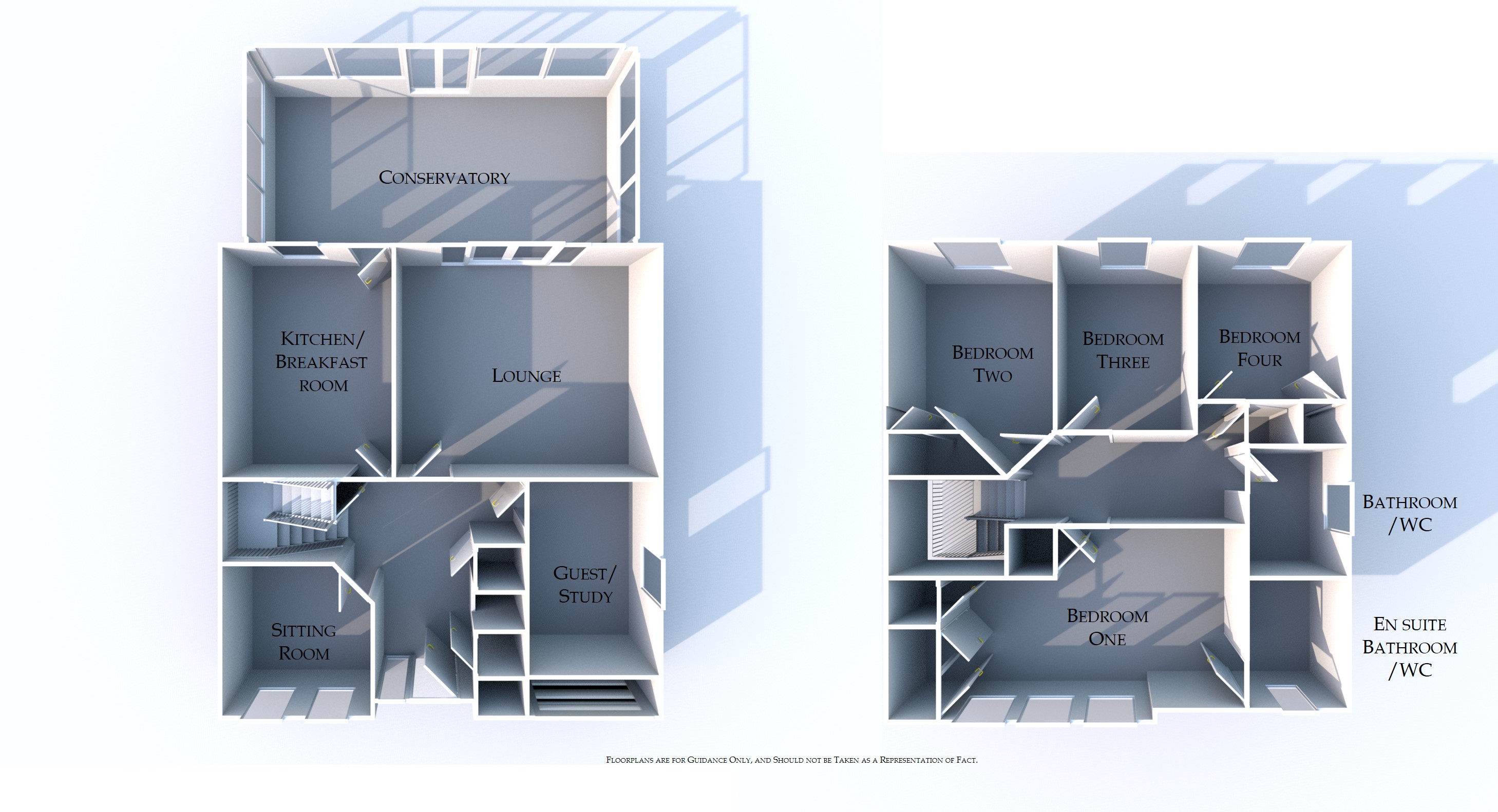4 Bedrooms Detached house for sale in Highfield Drive, Royton, Oldham OL2 | £ 299,950
Overview
| Price: | £ 299,950 |
|---|---|
| Contract type: | For Sale |
| Type: | Detached house |
| County: | Greater Manchester |
| Town: | Oldham |
| Postcode: | OL2 |
| Address: | Highfield Drive, Royton, Oldham OL2 |
| Bathrooms: | 2 |
| Bedrooms: | 4 |
Property Description
This extremely spacious, modern, detached family home is living accommodation that comprises briefly of entrance hall, ground floor WC, lounge, large conservatory, fitted kitchen, sitting room. The garage has been converted to form a further additional room to the ground floor. To the first floor, there is a large master bedroom with built in wardrobes, bedroom furniture and en-suite bathroom/WC. There are three further, generous double bedrooms and family bathroom/WC with shower. Outside, there is a private, enclosed, well maintained garden to the rear with a spacious garden area and driveway to the front, leading to an integral storage area, formally the garage. The property benefits from the installation of gas fired central heating and double-glazed windows throughout. It is situated in a popular, cul de sac location off Oldham road with easy access to well regarded local schools and amenities and just a short distance from Royton centre, excellent public transport links as well as the North West motorway network. To fully appreciate this outstanding family home, an internal inspection is strongly recommended.
Entrance Double-glazed front door and window opening into the entrance hall with central heating radiator, laminate floor covering and built in storage cupboards.
Ground floor WC Two piece in white, central heating radiator, tongue and groove part paneled walls and double-glazed window to the side
lounge rear 13' 11" x 15' 8" (4.24m x 4.78m) With feature fire surround, dado rail coving, central heating radiator and double-glazed patio doors and window opening through to the conservatory.
Conservatory 11' 4" x 22' 11" (3.45m x 6.99m) Extremely spacious room running the full width of the property with central heating radiator, light and power supply, UPVC double-glazed construction with patio doors to the rear.
Kitchen 12' 8" x 10' 3" (3.86m x 3.12m) Fitted with an extensive range of modern built in kitchen units with work surfaces, integral double oven hob, extractor hood, fridge and freezer, stainless steel sink unit with mixer taps, plumbing for automatic washing machine, splash back tiling, coving dado rail, central heating radiator, double-glazed window to the rear and double glazed door to the rear also opening into the conservatory.
Sitting room 9' 2" x 11' 7" (2.79m x 3.53m) With dado rail, central heating radiator and double-glazed window to the front
guest room/study 11' 7" x 7' 11" (3.53m x 2.41m) With central heating radiator, dado rail, plumbing for automatic washing machine, built in storage cupboard and double-glazed window to the side.
Landing Spacious area with storage/airing cupboard, entrance to insulated loft with loft ladder and double-glazed window with excellent open views to the side.
Bedroom one 16' 8" x 12' 1" (5.08m x 3.68m) Maximum. Large master bedroom with built in wardrobes and built in bedroom furniture, dado rail coving, central heating radiator and three double-glazed widows to the front.
Ensuite 5' 7" x 7' 5" (1.7m x 2.26m) Three-piece suite including vanity sink and unit, wall mounted electric shower, splash back tiling, central heating radiator, shower bath screen and double-glazed window to the front.
Bedroom two 10' 8" x 8' 2" (3.25m x 2.49m) With built in wardrobes, central heating radiator, dado rail and double-glazed window to the rear.
Bedroom three 10' 5" x 7' (3.18m x 2.13m) With central heating radiator and double-glazed window to the rear
bedroom four 8' 7" x 9' 1" (2.62m x 2.77m) With built in storage cupboards, central heating radiator and double-glazed window to the rear.
Bathroom/WC 5' 7" x 7' 6" (1.7m x 2.29m) Three-piece suite, wall mounted electric shower with shower bath screen, fully tiled walls, heated chrome towel rail, extractor fan and double-glazed window to the side.
Outside To the rear there is a generous, private enclosed garden area with patio, lawn, shrubs, flower borders, an elevated area with decking all enclosed by boundary fencing. To the front there is a garden area with lawn, low boundary walls and a large driveway leading to an integral storage area, formally a garage.
Property Location
Similar Properties
Detached house For Sale Oldham Detached house For Sale OL2 Oldham new homes for sale OL2 new homes for sale Flats for sale Oldham Flats To Rent Oldham Flats for sale OL2 Flats to Rent OL2 Oldham estate agents OL2 estate agents














